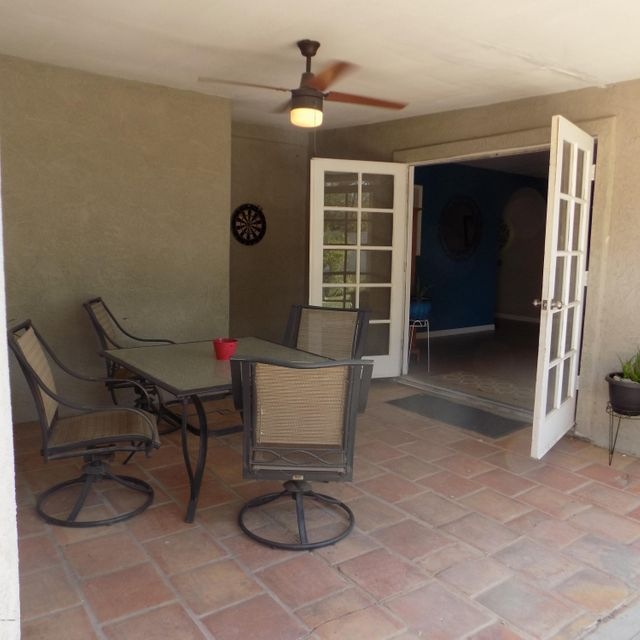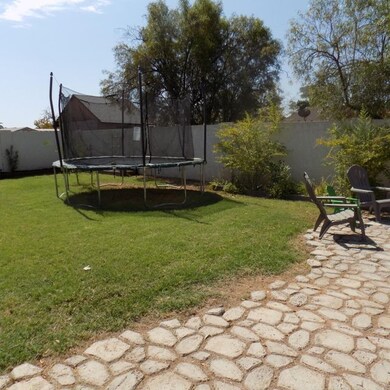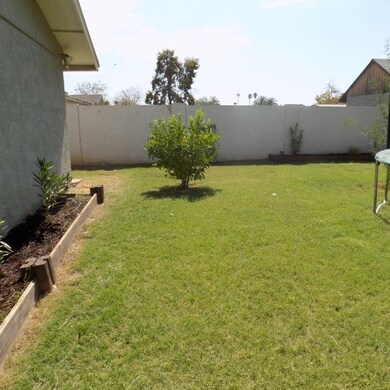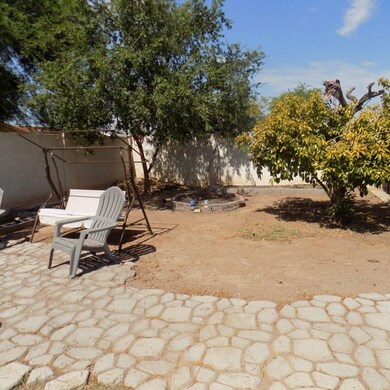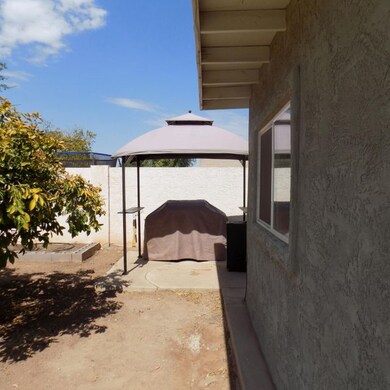
1707 W Crescent Ave Mesa, AZ 85202
West Central Mesa NeighborhoodEstimated Value: $431,000 - $448,000
Highlights
- 0.18 Acre Lot
- Granite Countertops
- Covered patio or porch
- Franklin at Brimhall Elementary School Rated A
- No HOA
- Eat-In Kitchen
About This Home
As of October 2017This is the one you have been waiting for!! Remodeled 2,151 sq ft home ready to move in! Kitchen has granite countertops with new cabinets in 2014, stainless steel appliances, & large walk in pantry. Spacious family room leads to covered patio & cozy large back yard. Massive Master bedroom has space for a sitting room/office area, whatever you want to use it for, and also has double doors to the covered patio and back yard. Double sinks in master bath and tiled showers. Floors are tiled with carpet in bedrooms. Nest thermostat. Lots of storage space. Oversized back yard has paved walkway to sitting area, barbecue area with plenty of room to create your personal touch. Great location near bus stops, light rail & freeways. TV, curtains, all art & decorative mirrors do not convey.
Last Listed By
Better Homes & Gardens Real Estate SJ Fowler License #SA526254000 Listed on: 07/18/2017

Home Details
Home Type
- Single Family
Est. Annual Taxes
- $959
Year Built
- Built in 1969
Lot Details
- 7,710 Sq Ft Lot
- Block Wall Fence
- Sprinklers on Timer
- Grass Covered Lot
Parking
- 2 Car Garage
- Garage Door Opener
Home Design
- Composition Roof
- Block Exterior
- Stucco
Interior Spaces
- 2,151 Sq Ft Home
- 1-Story Property
- Ceiling Fan
- Double Pane Windows
- Solar Screens
Kitchen
- Eat-In Kitchen
- Built-In Microwave
- Granite Countertops
Flooring
- Carpet
- Tile
Bedrooms and Bathrooms
- 3 Bedrooms
- Remodeled Bathroom
- 2 Bathrooms
- Dual Vanity Sinks in Primary Bathroom
Schools
- Adams Elementary School
- Powell Junior High School
- Westwood High School
Utilities
- Refrigerated Cooling System
- Heating Available
- High Speed Internet
- Cable TV Available
Additional Features
- Covered patio or porch
- Property is near a bus stop
Community Details
- No Home Owners Association
- Association fees include no fees
- Buckley Estates Subdivision
Listing and Financial Details
- Tax Lot 91
- Assessor Parcel Number 134-29-143
Ownership History
Purchase Details
Home Financials for this Owner
Home Financials are based on the most recent Mortgage that was taken out on this home.Purchase Details
Home Financials for this Owner
Home Financials are based on the most recent Mortgage that was taken out on this home.Purchase Details
Home Financials for this Owner
Home Financials are based on the most recent Mortgage that was taken out on this home.Purchase Details
Similar Homes in Mesa, AZ
Home Values in the Area
Average Home Value in this Area
Purchase History
| Date | Buyer | Sale Price | Title Company |
|---|---|---|---|
| Hernandez Victor Regalado | $227,000 | Wfg National Title Insurance | |
| Watson Zachary | $193,500 | Intravest Title Agency Inc | |
| Sky High Industries Inc | $126,883 | None Available | |
| Jimenez Lucille | -- | -- |
Mortgage History
| Date | Status | Borrower | Loan Amount |
|---|---|---|---|
| Previous Owner | Watson Zachary | $183,825 | |
| Previous Owner | Sky High Industries Inc | $116,893 | |
| Previous Owner | Jimenez Lucille | $166,400 | |
| Previous Owner | Jimenez Lucille | $160,000 | |
| Previous Owner | Jimenez Lucille | $91,000 | |
| Previous Owner | Jimenez Lucille | $78,500 |
Property History
| Date | Event | Price | Change | Sq Ft Price |
|---|---|---|---|---|
| 10/16/2017 10/16/17 | Sold | $227,000 | -0.9% | $106 / Sq Ft |
| 08/24/2017 08/24/17 | Price Changed | $229,000 | -2.1% | $106 / Sq Ft |
| 07/18/2017 07/18/17 | For Sale | $234,000 | +20.9% | $109 / Sq Ft |
| 08/15/2014 08/15/14 | Sold | $193,500 | -2.8% | $90 / Sq Ft |
| 07/10/2014 07/10/14 | Pending | -- | -- | -- |
| 07/01/2014 07/01/14 | For Sale | $199,000 | -- | $93 / Sq Ft |
Tax History Compared to Growth
Tax History
| Year | Tax Paid | Tax Assessment Tax Assessment Total Assessment is a certain percentage of the fair market value that is determined by local assessors to be the total taxable value of land and additions on the property. | Land | Improvement |
|---|---|---|---|---|
| 2025 | $1,137 | $13,696 | -- | -- |
| 2024 | $1,150 | $13,044 | -- | -- |
| 2023 | $1,150 | $35,100 | $7,020 | $28,080 |
| 2022 | $1,125 | $24,270 | $4,850 | $19,420 |
| 2021 | $1,155 | $22,020 | $4,400 | $17,620 |
| 2020 | $1,140 | $19,550 | $3,910 | $15,640 |
| 2019 | $1,056 | $18,900 | $3,780 | $15,120 |
| 2018 | $1,008 | $17,780 | $3,550 | $14,230 |
| 2017 | $977 | $14,180 | $2,830 | $11,350 |
| 2016 | $959 | $13,930 | $2,780 | $11,150 |
| 2015 | $905 | $13,130 | $2,620 | $10,510 |
Agents Affiliated with this Home
-
Linda Moening

Seller's Agent in 2017
Linda Moening
Better Homes & Gardens Real Estate SJ Fowler
(602) 402-5681
9 Total Sales
-
C
Buyer's Agent in 2017
Chris Thurber
SPRK Realty
-

Seller's Agent in 2014
Katie Gilbert
North & Co
Map
Source: Arizona Regional Multiple Listing Service (ARMLS)
MLS Number: 5637105
APN: 134-29-143
- 1642 W Capri Ave
- 1740 W Crescent Ave
- 1715 W Carol Ave
- 1649 W Carmel Ave
- 1751 W Carol Ave
- 1719 W 6th Ave
- 658 S Sycamore
- 701 S Dobson Rd Unit 438
- 701 S Dobson Rd Unit 259
- 701 S Dobson Rd Unit 158
- 1510 W 7th Dr
- 805 S Sycamore Unit 109
- 600 S Dobson Rd Unit 178
- 600 S Dobson Rd Unit 148
- 600 S Dobson Rd Unit 67
- 600 S Dobson Rd Unit 53
- 600 S Dobson Rd Unit 175
- 600 S Dobson Rd Unit 75
- 600 S Dobson Rd Unit 18
- 1325 W 7th Ave
- 1707 W Crescent Ave
- 1715 W Crescent Ave
- 1708 W Capri Ave
- 1666 W Capri Ave
- 1716 W Capri Ave
- 1723 W Crescent Ave
- 1659 W Crescent Ave
- 1706 W Crescent Ave
- 1664 W Crescent Ave
- 1660 W Capri Ave
- 1722 W Capri Ave
- 1720 W Crescent Ave
- 1748 W Capri Ave
- 1658 W Crescent Ave
- 1729 W Crescent Ave
- 1651 W Crescent Ave
- 1726 W Crescent Ave
- 1652 W Capri Ave
- 1730 W Capri Ave
- 1707 W Capri Ave
