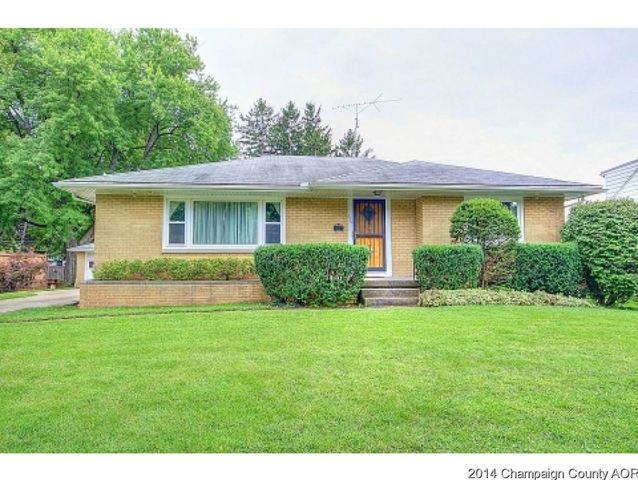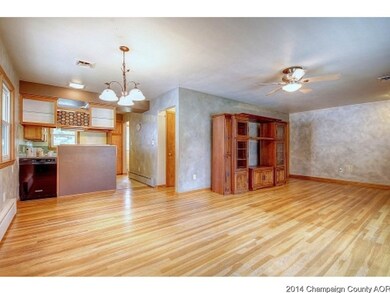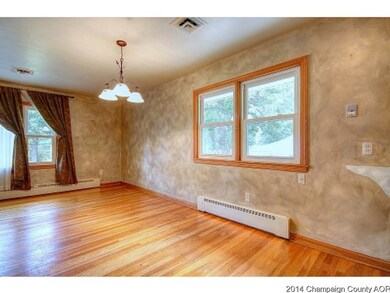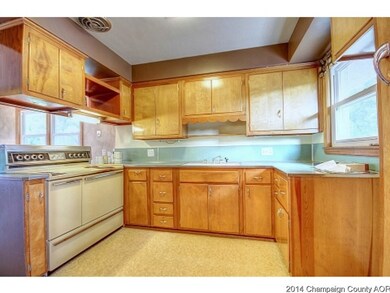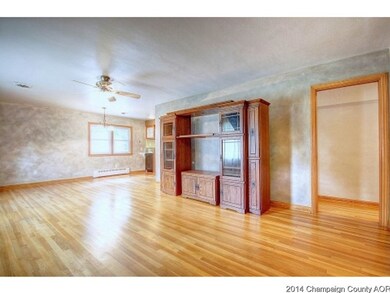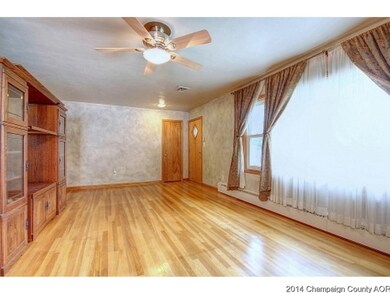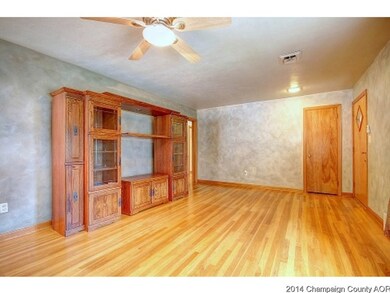
1707 W White St Champaign, IL 61821
Highlights
- Ranch Style House
- Detached Garage
- Central Air
- Central High School Rated A
- Patio
- Hot Water Heating System
About This Home
As of December 2018A charming all brick ranch on a deep lot in the middle of Champaign! This home will surprise you with a modern, open floor plan not typically found in homes of this era. The entry and living room feature gleaming hardwood floors that run through the dining area, hallways and all 3 bedrooms. The cabinets and trim throughout the first floor are Birch wood and still look amazing. Plenty of closets for storage as well as incredibly useful built-ins for the bathroom. The basement provides the laundry/utility room, big family room, office with built-in wood shelves and potential for a 4th bedroom. The garage is huge and features a back room for a workshop or additional storage. Central AC for the entire home as well as comfortable hot-water radiant heat for the colder months.
Last Agent to Sell the Property
KELLER WILLIAMS-TREC License #475122749 Listed on: 08/22/2014

Home Details
Home Type
- Single Family
Est. Annual Taxes
- $5,276
Year Built
- 1955
Parking
- Detached Garage
Home Design
- Ranch Style House
- Brick Exterior Construction
Kitchen
- Oven or Range
- Dishwasher
Laundry
- Dryer
- Washer
Utilities
- Central Air
- Hot Water Heating System
- Heating System Uses Gas
Additional Features
- Basement Fills Entire Space Under The House
- North or South Exposure
- Patio
Ownership History
Purchase Details
Home Financials for this Owner
Home Financials are based on the most recent Mortgage that was taken out on this home.Purchase Details
Purchase Details
Home Financials for this Owner
Home Financials are based on the most recent Mortgage that was taken out on this home.Purchase Details
Home Financials for this Owner
Home Financials are based on the most recent Mortgage that was taken out on this home.Similar Homes in Champaign, IL
Home Values in the Area
Average Home Value in this Area
Purchase History
| Date | Type | Sale Price | Title Company |
|---|---|---|---|
| Warranty Deed | $148,500 | Attorney | |
| Interfamily Deed Transfer | -- | None Available | |
| Warranty Deed | $155,000 | None Available | |
| Deed | $125,000 | -- |
Mortgage History
| Date | Status | Loan Amount | Loan Type |
|---|---|---|---|
| Open | $161,172 | FHA | |
| Closed | $145,809 | FHA | |
| Previous Owner | $125,400 | New Conventional | |
| Previous Owner | $107,760 | New Conventional | |
| Previous Owner | $120,427 | Unknown | |
| Previous Owner | $123,920 | Fannie Mae Freddie Mac | |
| Previous Owner | $15,490 | Fannie Mae Freddie Mac | |
| Previous Owner | $102,200 | Purchase Money Mortgage |
Property History
| Date | Event | Price | Change | Sq Ft Price |
|---|---|---|---|---|
| 12/12/2018 12/12/18 | Sold | $148,500 | +2.5% | $109 / Sq Ft |
| 10/12/2018 10/12/18 | Pending | -- | -- | -- |
| 09/24/2018 09/24/18 | Price Changed | $144,900 | -1.4% | $106 / Sq Ft |
| 09/17/2018 09/17/18 | Price Changed | $147,000 | -1.9% | $108 / Sq Ft |
| 08/20/2018 08/20/18 | For Sale | $149,900 | +13.6% | $110 / Sq Ft |
| 02/24/2015 02/24/15 | Sold | $132,000 | -11.9% | $97 / Sq Ft |
| 01/10/2015 01/10/15 | Pending | -- | -- | -- |
| 08/22/2014 08/22/14 | For Sale | $149,900 | -- | $110 / Sq Ft |
Tax History Compared to Growth
Tax History
| Year | Tax Paid | Tax Assessment Tax Assessment Total Assessment is a certain percentage of the fair market value that is determined by local assessors to be the total taxable value of land and additions on the property. | Land | Improvement |
|---|---|---|---|---|
| 2024 | $5,276 | $70,830 | $17,930 | $52,900 |
| 2023 | $5,276 | $64,510 | $16,330 | $48,180 |
| 2022 | $4,921 | $59,510 | $15,060 | $44,450 |
| 2021 | $4,791 | $58,340 | $14,760 | $43,580 |
| 2020 | $4,593 | $56,090 | $14,190 | $41,900 |
| 2019 | $4,434 | $54,940 | $13,900 | $41,040 |
| 2018 | $4,326 | $54,070 | $13,680 | $40,390 |
| 2017 | $4,165 | $52,090 | $13,180 | $38,910 |
| 2016 | $3,724 | $51,020 | $12,910 | $38,110 |
| 2015 | $3,744 | $50,120 | $12,680 | $37,440 |
| 2014 | $3,712 | $50,120 | $12,680 | $37,440 |
| 2013 | $3,678 | $50,120 | $12,680 | $37,440 |
Agents Affiliated with this Home
-
Rodica Taritsa

Seller's Agent in 2018
Rodica Taritsa
KELLER WILLIAMS-TREC
(217) 637-1322
95 Total Sales
-
Mark Waldhoff

Seller's Agent in 2015
Mark Waldhoff
KELLER WILLIAMS-TREC
(217) 714-3603
657 Total Sales
Map
Source: Midwest Real Estate Data (MRED)
MLS Number: MRD09452671
APN: 41-20-11-355-005
- 1708 W White St
- 1621 W Clark St
- 1702 W University Ave
- 1709 W Park Ave
- 1521 W University Ave
- 802 S Victor St
- 405 N Draper Ave
- 511 S Russell St
- 302 Flora Dr
- 513 N Fair St
- 1208 W Union St
- 1215 W Healey St
- 1700 W William St
- 1001 S Mattis Ave
- 912 Crescent Dr Unit 2-4
- 1009 S Victor St
- 1117 W Springfield Ave
- 701 Kenwood Rd Unit A
- 1201 W Washington St
- 1104 W Church St
