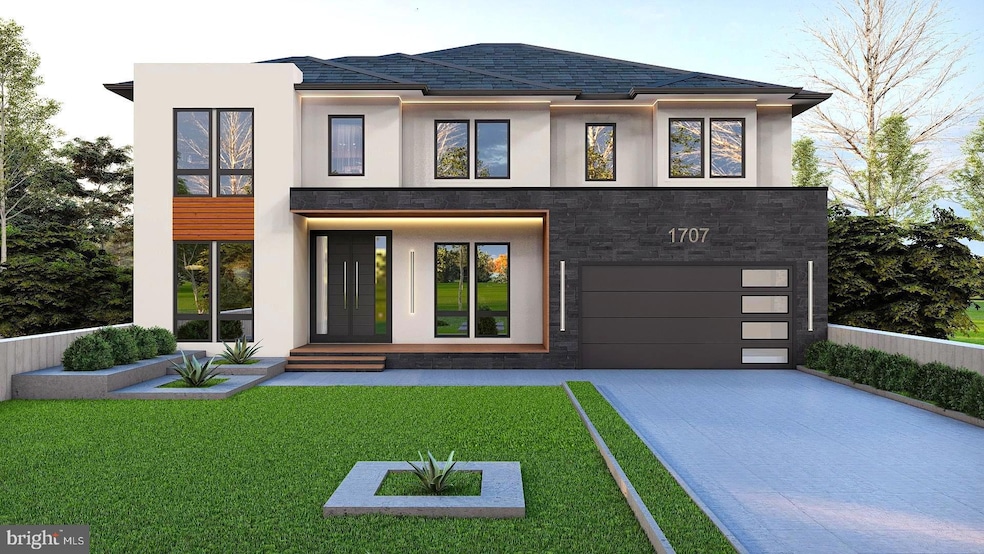1707 Westmoreland St McLean, VA 22101
Estimated payment $16,490/month
Highlights
- New Construction
- Contemporary Architecture
- Mud Room
- Kent Gardens Elementary School Rated A
- 2 Fireplaces
- No HOA
About This Home
Opulux Homes presents a rare pre-sale opportunity for a custom luxury residence in McLean, VA, with delivery expected Summer 2026. Offering approximately 7,600 finished square feet, this modern transitional home features six bedrooms, six and a half baths, an upper-level loft, and a two-car garage. The striking stucco and stone exterior with floor-to-ceiling black Marvin/Andersen windows floods the home with natural light and sets an elegant tone for the open floor plan. The main level includes formal dining and living areas, a sunlit family room with a linear fireplace, a main-level bedroom suite, a mudroom, and a chef’s kitchen with shaker cabinetry, an oversized quartz island, and top-of-the-line appliances. A covered composite deck provides seamless indoor-outdoor living. The upper level offers four spacious en suite bedrooms, including a private primary suite with a spa bath, soaking tub, and oversized rain shower. The fully finished lower level includes a bright recreation room, pre-wired media room, wet bar, exercise room, guest suite, and second fireplace. Exquisite finishes include 10-foot ceilings on the main and upper bedroom levels, wide-plank oak hardwood floors, custom porcelain tile in every bath, Kohler fixtures, custom cabinetry, tray ceilings, and LED ambient lighting throughout. Built to the highest standards, the home features 2x6 exterior framing, upgraded studs and subfloors, foam insulation, extra-wide foundation walls, PVC and James Hardie exterior trims, architectural shingles, and an active radon system. Located in highly sought-after McLean, this home provides easy access to major highways, Metro, Tysons, and Washington, D.C., while offering a private and luxurious lifestyle.
Listing Agent
(703) 599-3109 r_saran@hotmail.com Samson Properties License #0225082688 Listed on: 10/07/2025

Home Details
Home Type
- Single Family
Est. Annual Taxes
- $12,221
Year Built
- New Construction
Lot Details
- 10,503 Sq Ft Lot
- Property is in excellent condition
- Property is zoned 130
Parking
- 2 Car Attached Garage
- 4 Driveway Spaces
- Front Facing Garage
- On-Street Parking
Home Design
- Contemporary Architecture
- Poured Concrete
- Concrete Perimeter Foundation
- Stick Built Home
Interior Spaces
- Property has 2 Levels
- 2 Fireplaces
- Mud Room
- Basement
Bedrooms and Bathrooms
- Soaking Tub
Accessible Home Design
- Halls are 36 inches wide or more
Schools
- Kent Gardens Elementary School
- Longfellow Middle School
- Mclean High School
Utilities
- Forced Air Heating and Cooling System
- Natural Gas Water Heater
Community Details
- No Home Owners Association
- Lewinsville Heights Subdivision
Listing and Financial Details
- Coming Soon on 7/31/26
- Tax Lot 44
- Assessor Parcel Number 0304 27 0044
Map
Home Values in the Area
Average Home Value in this Area
Tax History
| Year | Tax Paid | Tax Assessment Tax Assessment Total Assessment is a certain percentage of the fair market value that is determined by local assessors to be the total taxable value of land and additions on the property. | Land | Improvement |
|---|---|---|---|---|
| 2025 | $11,149 | $1,036,520 | $518,000 | $518,520 |
| 2024 | $11,149 | $943,650 | $471,000 | $472,650 |
| 2023 | $10,174 | $883,500 | $471,000 | $412,500 |
| 2022 | $9,582 | $821,420 | $418,000 | $403,420 |
| 2021 | $9,021 | $753,960 | $416,000 | $337,960 |
| 2020 | $8,772 | $727,100 | $416,000 | $311,100 |
| 2019 | $8,892 | $737,010 | $416,000 | $321,010 |
| 2018 | $8,430 | $733,010 | $412,000 | $321,010 |
| 2017 | $8,334 | $703,870 | $408,000 | $295,870 |
| 2016 | $8,167 | $691,250 | $404,000 | $287,250 |
| 2015 | $7,656 | $672,200 | $396,000 | $276,200 |
| 2014 | $7,008 | $616,610 | $370,000 | $246,610 |
Property History
| Date | Event | Price | List to Sale | Price per Sq Ft | Prior Sale |
|---|---|---|---|---|---|
| 05/23/2025 05/23/25 | Sold | $1,150,000 | -3.4% | $582 / Sq Ft | View Prior Sale |
| 04/20/2025 04/20/25 | Pending | -- | -- | -- | |
| 04/17/2025 04/17/25 | Price Changed | $1,190,000 | -4.8% | $603 / Sq Ft | |
| 04/10/2025 04/10/25 | For Sale | $1,250,000 | -- | $633 / Sq Ft |
Purchase History
| Date | Type | Sale Price | Title Company |
|---|---|---|---|
| Bargain Sale Deed | $1,150,000 | Stewart Title Guaranty Company |
Mortgage History
| Date | Status | Loan Amount | Loan Type |
|---|---|---|---|
| Open | $1,635,000 | Credit Line Revolving |
Source: Bright MLS
MLS Number: VAFX2273220
APN: 0304-27-0044
- 6820 Broyhill St
- 6908 Southridge Dr
- 7000 Tyndale St
- 1573 Westmoreland St
- 6935 Southridge Dr
- 1801 Great Falls St
- 1601 Wrightson Dr
- 1710 Dalewood Place
- 1712 Dalewood Place
- 1537 Cedar Ave
- 1620 Chain Bridge Rd
- 6613 Chesterfield Ave
- 1622 Chain Bridge Rd
- 1626 Chain Bridge Rd
- 1632 Chain Bridge Rd
- 6655 Chilton Ct
- 6539 Fairlawn Dr
- 7043 Liberty Ln
- The Ballantrae Plan at Chainbridge Estates
- The Merry Hill Plan at Chainbridge Estates
- 1606 Simmons Ct Unit Basement Unit in Mclean
- 1535 Candlewick Ct
- 6616 Beverly Ave
- 7114 Xavier Ct
- 1726 Baldwin Dr
- 1501 Audmar Dr
- 6529 Fairlawn Dr Unit LOWER LEVEL
- 6529 Fairlawn Dr
- 6519 Byrnes Dr
- 1684 Chain Bridge Rd
- 6527 Ivy Hill Dr
- 2003 Mayfair Mclean Ct
- 6513 Old Dominion Dr
- 1423 Mclean Mews Ct
- 1750 Westwind Way Unit 107
- 1710 Westwind Way
- 6947 Pine Crest Ave
- 1733 Chain Bridge Rd
- 2032 Greenwich St
- 1661 Westwind Way
