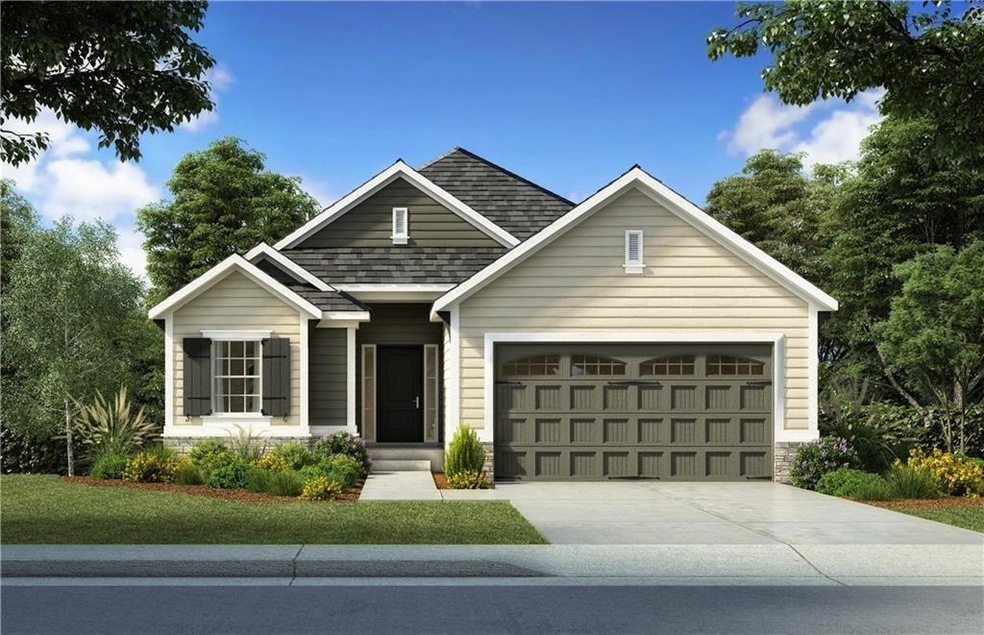17077 W 168th Place Olathe, KS 66062
Estimated payment $3,598/month
Highlights
- Custom Closet System
- Clubhouse
- Wood Flooring
- Prairie Creek Elementary School Rated A-
- Traditional Architecture
- Main Floor Primary Bedroom
About This Home
SOLD before Processed The SONOMA by SAB HOMES lot 10 Completion 11/2025. Is a BEAUTIFUL Reverse 1.5 story, free-standing villa on Lot 10 at the Enclave of Boulder Creek with a 2 car garage!!! This villa is on a lot and features an open concept great room with kitchen, pantry, large island, and separate dining area. A gorgeous fireplace and a wall of windows let the light in and the fireplace will keep you cozy in the winter. Master ensuite on the main floor along with a large walk-in closet and main floor laundry make living easy. There is 2nd bedroom or home office and bath on the main level. Downstairs there is a large family room, 3rd and 4th bedrooms and bath. With a covered 10 x 9 patio. The Enclave at Boulder Creek has spacious backyards that are great for pets and black metal fencing is welcome! Complete lawn care and snow removal are included in $198 a month.
Home Details
Home Type
- Single Family
Est. Annual Taxes
- $7,200
Year Built
- Built in 2024 | Under Construction
Lot Details
- 6,507 Sq Ft Lot
- North Facing Home
HOA Fees
- $273 Monthly HOA Fees
Parking
- 2 Car Attached Garage
Home Design
- Traditional Architecture
- Villa
- Composition Roof
- Stone Trim
- Stucco
Interior Spaces
- Mud Room
- Family Room with Fireplace
- Great Room
- Combination Kitchen and Dining Room
- Laundry on main level
Kitchen
- Built-In Oven
- Cooktop
- Dishwasher
- Kitchen Island
- Quartz Countertops
- Disposal
Flooring
- Wood
- Carpet
- Ceramic Tile
- Vinyl
Bedrooms and Bathrooms
- 3 Bedrooms
- Primary Bedroom on Main
- Custom Closet System
- Walk-In Closet
- 3 Full Bathrooms
Finished Basement
- Basement Fills Entire Space Under The House
- Bedroom in Basement
Schools
- Timber Sage Elementary School
- Spring Hill High School
Utilities
- Central Air
- Heating System Uses Natural Gas
Additional Features
- Playground
- City Lot
Listing and Financial Details
- Assessor Parcel Number DP23570000 0010
- $0 special tax assessment
Community Details
Overview
- Association fees include lawn service, snow removal
- Boulder Creek Association
- Boulder Creek Subdivision, Sonoma Floorplan
Amenities
- Clubhouse
Recreation
- Community Pool
Map
Home Values in the Area
Average Home Value in this Area
Tax History
| Year | Tax Paid | Tax Assessment Tax Assessment Total Assessment is a certain percentage of the fair market value that is determined by local assessors to be the total taxable value of land and additions on the property. | Land | Improvement |
|---|---|---|---|---|
| 2024 | $1,479 | $11,860 | $11,860 | -- |
| 2023 | $1,479 | $9,882 | $9,882 | $0 |
| 2022 | $1,122 | $6,917 | $6,917 | $0 |
| 2021 | $1,134 | $6,917 | $6,917 | $0 |
| 2020 | $1,023 | $6,017 | $6,017 | $0 |
| 2019 | $628 | $431 | $431 | $0 |
Property History
| Date | Event | Price | List to Sale | Price per Sq Ft |
|---|---|---|---|---|
| 02/15/2025 02/15/25 | Pending | -- | -- | -- |
| 02/15/2025 02/15/25 | For Sale | $519,575 | -- | $227 / Sq Ft |
Source: Heartland MLS
MLS Number: 2531493
APN: DP04040000-0006
- 17055 W 168th Place
- 17053 W 168th Place
- 17125 W 168th Place
- 17127 W 168th Place
- 17149 W 168th Place
- 17122 W 168th Place
- 17151 W 168th Place
- 17178 S Heatherwood St
- 17154 S Heatherwood St
- 17146 W 168th Place
- 17168 W 168th Place
- 17163 S Heatherwood St
- 17151 S Heatherwood St
- 17155 S Heatherwood St
- 17170 W 168th Place
- The Tatum Plan at Boulder Creek - Villas
- The Kendyl Twin Villa Plan at Boulder Creek - Villas
- The Austyn Twin Villa Plan at Boulder Creek - Villas
- The Grayson Twin Villa Plan at Boulder Creek - Villas
- The Kendyl Reverse Plan at Boulder Creek - Villas







