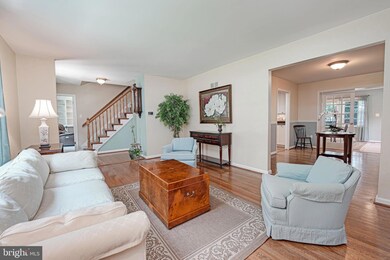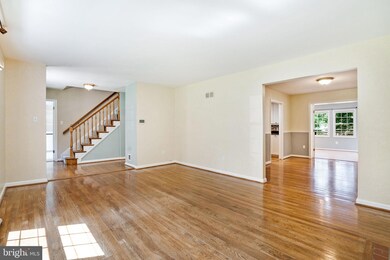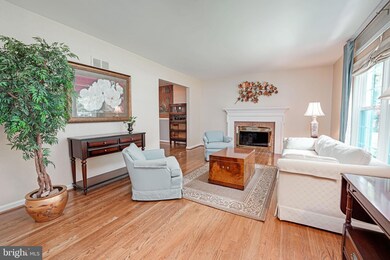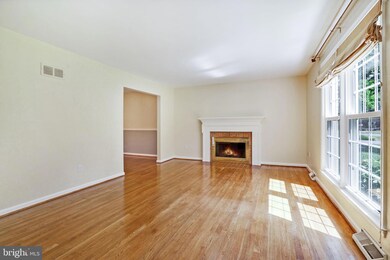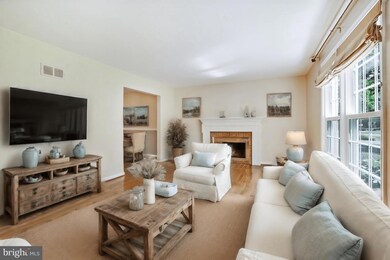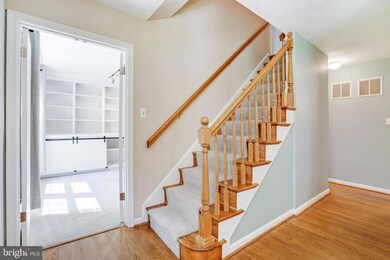
1708 Burning Tree Dr Vienna, VA 22182
Tysons Corner NeighborhoodHighlights
- Second Kitchen
- Colonial Architecture
- Wood Flooring
- Westbriar Elementary School Rated A
- Deck
- Main Floor Bedroom
About This Home
As of September 2024Beautiful, well-maintained home in sought after Vienna. A large addition and finished basement offer many living space options.
* Main floor addition includes: 2nd primary en suite with a jetted tub and extra large walk-in closet; a large, sunlit, multi-purpose room - think family room, dining room, sun room - with access to the outside deck
* Finished basement includes a separate living space with bedroom, living room, study, full bath, full kitchen, washer/dryer, private entrance and stairs to the main level
* Redesigned/enlarged 2nd floor primary en suite includes: free standing tub, large shower stall, amazing walk-in closet with dressing area, laundry chute and heated tile floor.
* Kitchen redesign includes new cabinets, granite counter-tops, stainless steel appliances, including a gas range with 2 ovens, pantry, insta-hot water faucet and tons of storage
* Laundry room with sink is conveniently located on the main floor
* Main floor study with built-in bookshelves and a cozy gas fireplace
* Wood burning fireplace and beautiful mantle are a focal point in the main living room
* Many storage areas including: a large space under the addition, a utility/workroom in the basement and an attic with pulldown stairs and fan
* LeafFilter gutter system with transferable lifetime warranty.
* Windows replaced in 2009 with insulated double panes - transferable lifetime warranty.
* Exterior painted in 2023 and newer interior painting throughout.
* New driveway(2024)
* Easy access to nearby Tysons Corner and only 6 blocks to the Metro Silver Line.
Home Details
Home Type
- Single Family
Est. Annual Taxes
- $12,079
Year Built
- Built in 1965
Lot Details
- 0.25 Acre Lot
- Picket Fence
- Property is Fully Fenced
- Chain Link Fence
- Property is in very good condition
- Property is zoned 130
Parking
- 1 Car Direct Access Garage
- 2 Driveway Spaces
- Front Facing Garage
- Garage Door Opener
Home Design
- Colonial Architecture
- Brick Exterior Construction
- Vinyl Siding
- Concrete Perimeter Foundation
Interior Spaces
- Property has 2 Levels
- Built-In Features
- Ceiling Fan
- Skylights
- 2 Fireplaces
- Wood Burning Fireplace
- Gas Fireplace
- Double Pane Windows
- Insulated Windows
- Family Room Off Kitchen
- Formal Dining Room
- Attic Fan
Kitchen
- Second Kitchen
- Breakfast Area or Nook
- Double Oven
- Gas Oven or Range
- Built-In Microwave
- Extra Refrigerator or Freezer
- Ice Maker
- Dishwasher
- Stainless Steel Appliances
- Disposal
- Instant Hot Water
Flooring
- Wood
- Partially Carpeted
- Tile or Brick
Bedrooms and Bathrooms
- En-Suite Bathroom
- Walk-In Closet
- Soaking Tub
Laundry
- Laundry on lower level
- Dryer
- Washer
- Laundry Chute
Partially Finished Basement
- Walk-Out Basement
- Interior and Exterior Basement Entry
- Workshop
- Basement Windows
Outdoor Features
- Deck
- Patio
- Outbuilding
- Rain Gutters
Schools
- Westbriar Elementary School
- Kilmer Middle School
- Marshall High School
Utilities
- Forced Air Heating and Cooling System
- Natural Gas Water Heater
Community Details
- No Home Owners Association
- Tysons Green Subdivision
Listing and Financial Details
- Tax Lot 12
- Assessor Parcel Number 0293 11 0012
Ownership History
Purchase Details
Home Financials for this Owner
Home Financials are based on the most recent Mortgage that was taken out on this home.Purchase Details
Purchase Details
Map
Similar Homes in Vienna, VA
Home Values in the Area
Average Home Value in this Area
Purchase History
| Date | Type | Sale Price | Title Company |
|---|---|---|---|
| Warranty Deed | $1,295,000 | First American Title | |
| Gift Deed | -- | -- | |
| Deed | -- | -- |
Mortgage History
| Date | Status | Loan Amount | Loan Type |
|---|---|---|---|
| Open | $1,295,000 | VA |
Property History
| Date | Event | Price | Change | Sq Ft Price |
|---|---|---|---|---|
| 09/24/2024 09/24/24 | Sold | $1,295,000 | -4.1% | $363 / Sq Ft |
| 08/16/2024 08/16/24 | Price Changed | $1,350,000 | 0.0% | $379 / Sq Ft |
| 08/16/2024 08/16/24 | For Sale | $1,350,000 | -3.2% | $379 / Sq Ft |
| 08/14/2024 08/14/24 | Off Market | $1,395,000 | -- | -- |
| 07/17/2024 07/17/24 | For Sale | $1,395,000 | -- | $391 / Sq Ft |
Tax History
| Year | Tax Paid | Tax Assessment Tax Assessment Total Assessment is a certain percentage of the fair market value that is determined by local assessors to be the total taxable value of land and additions on the property. | Land | Improvement |
|---|---|---|---|---|
| 2024 | $12,079 | $1,042,630 | $430,000 | $612,630 |
| 2023 | $10,819 | $958,710 | $420,000 | $538,710 |
| 2022 | $10,407 | $910,080 | $405,000 | $505,080 |
| 2021 | $9,858 | $840,080 | $370,000 | $470,080 |
| 2020 | $11,173 | $840,080 | $370,000 | $470,080 |
| 2019 | $5,539 | $822,910 | $370,000 | $452,910 |
| 2018 | $9,210 | $800,850 | $355,000 | $445,850 |
| 2017 | $8,673 | $747,070 | $310,000 | $437,070 |
| 2016 | $9,065 | $782,470 | $310,000 | $472,470 |
| 2015 | $8,732 | $782,470 | $310,000 | $472,470 |
| 2014 | -- | $731,420 | $300,000 | $431,420 |
Source: Bright MLS
MLS Number: VAFX2190204
APN: 0293-11-0012
- 8818 Olympia Fields Ln
- 402 Old Courthouse Rd NE
- 1601 Palm Springs Dr
- 1731 Key Ln W
- 1104 Westbriar Ct NE
- 1510 Northern Neck Dr Unit 102
- 8861 Ashgrove House Ln
- 8878 Ashgrove House Ln
- 9005 Ridge Ln
- 912 Fairway Dr NE
- 1681 Drewlaine Dr
- 8504 Jeffersonian Ct
- 910 Fairway Dr NE
- 1605 Lupine Den Ct
- 908 Fairway Dr NE
- 9012 Avis Ct
- 103 Saint Andrews Dr NE
- 8511 Westown Way
- 101 Oakmont Ct NE
- 1471 Carrington Ridge Ln

