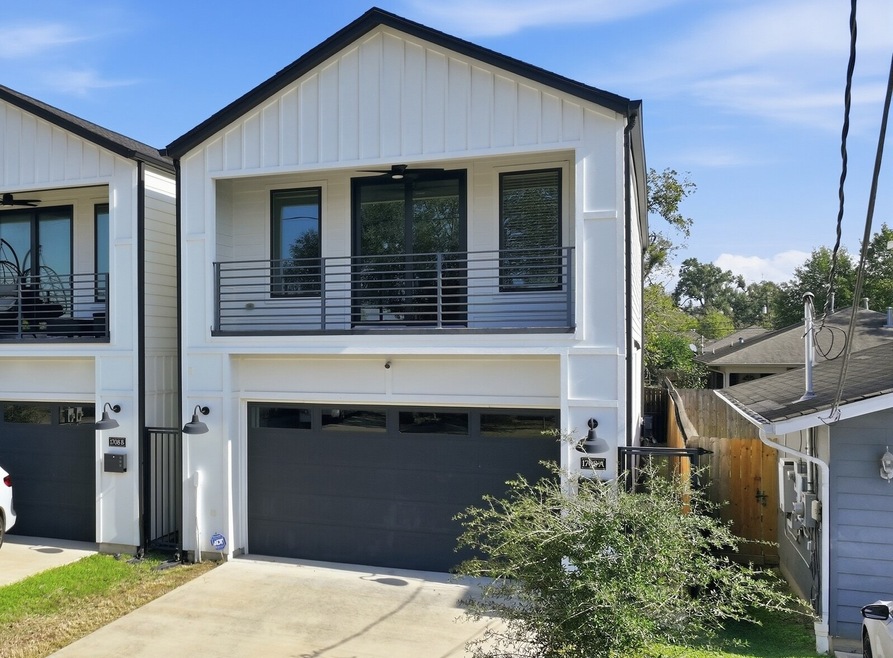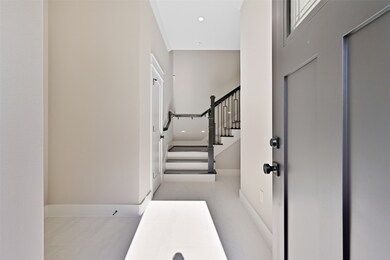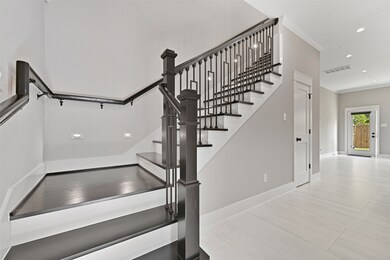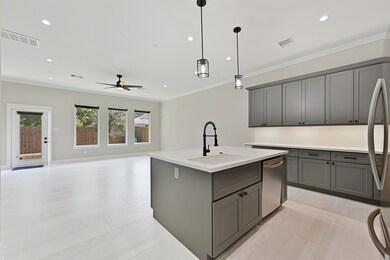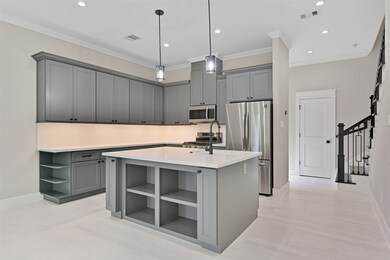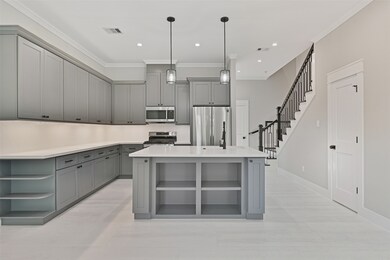1708 Capron St Unit A Houston, TX 77020
Fifth Ward NeighborhoodEstimated payment $2,517/month
Highlights
- Farmhouse Style Home
- Farmhouse Sink
- Living Room
- Quartz Countertops
- 2 Car Attached Garage
- Recessed Lighting
About This Home
Extremely well-built feature-rich home well appointed with many upgrades.This luxurious modern home greets w/elevated ceilings & LED recessed lighting packages throughout the entire home,beautiful porcelain tile, the stairwell is an abosolute show-stopper w/solid red oak wood treads & white painted risers all well lit by unique stairwell lighting that will make the modern rectangular custom-designer wrought iron staircase glow brilliantly;super gorgeous.Many upgrades within this home.The oversized quartz island kitchen(in-island farm sink/faucet)is superb & well lit including undermount cabinetry lighting,42"cabinetry w/SOFT-CLOSE feature ,matte finished hardware pulls that accent &contrast off the gray paint for stunning appearance.Home is prewired for alarm,speakers &TVs(extra heavy-duty framing to hang).The Primary bedroom & bath invites with trayed ceiling,LED lighting,primary closet includes soft close drawers & organizational system.Garage includes epoxy floor,opener and 8' entry
Home Details
Home Type
- Single Family
Est. Annual Taxes
- $7,548
Year Built
- Built in 2021
Lot Details
- 2,750 Sq Ft Lot
- West Facing Home
Parking
- 2 Car Attached Garage
- Garage Door Opener
- Driveway
Home Design
- Farmhouse Style Home
- Slab Foundation
- Composition Roof
- Cement Siding
Interior Spaces
- 2,043 Sq Ft Home
- 2-Story Property
- Recessed Lighting
- Living Room
- Combination Kitchen and Dining Room
- Washer and Electric Dryer Hookup
Kitchen
- Gas Oven
- Gas Cooktop
- Microwave
- Dishwasher
- Quartz Countertops
- Farmhouse Sink
- Disposal
Bedrooms and Bathrooms
- 3 Bedrooms
Schools
- Atherton Elementary School
- Fleming Middle School
- Wheatley High School
Utilities
- Central Heating and Cooling System
- Heating System Uses Gas
Community Details
- Capron Estates Subdivision
Listing and Financial Details
- Seller Concessions Offered
Map
Home Values in the Area
Average Home Value in this Area
Tax History
| Year | Tax Paid | Tax Assessment Tax Assessment Total Assessment is a certain percentage of the fair market value that is determined by local assessors to be the total taxable value of land and additions on the property. | Land | Improvement |
|---|---|---|---|---|
| 2025 | $5,383 | $360,744 | $73,500 | $287,244 |
| 2024 | $5,383 | $372,805 | $73,500 | $299,305 |
| 2023 | $5,383 | $374,348 | $73,500 | $300,848 |
| 2022 | $5,093 | $231,318 | $73,500 | $157,818 |
Property History
| Date | Event | Price | List to Sale | Price per Sq Ft | Prior Sale |
|---|---|---|---|---|---|
| 11/13/2025 11/13/25 | For Sale | $360,000 | -2.7% | $176 / Sq Ft | |
| 01/06/2023 01/06/23 | Sold | -- | -- | -- | View Prior Sale |
| 12/05/2022 12/05/22 | Pending | -- | -- | -- | |
| 11/19/2022 11/19/22 | For Sale | $369,900 | -- | $181 / Sq Ft |
Purchase History
| Date | Type | Sale Price | Title Company |
|---|---|---|---|
| Trustee Deed | $369,900 | None Listed On Document | |
| Deed | -- | -- | |
| Warranty Deed | -- | -- |
Source: Houston Association of REALTORS®
MLS Number: 28124293
APN: 1445010010002
- 3705 Rawley St
- 3715 Rawley St
- 3605 Farmer St
- 3617 Farmer St
- 3810 Rawley St
- 3406 Rawley St
- 3404 Rawley St
- 1928 Gregg St
- 3511 Farmer St
- 4417 New Orleans St
- 1419 Bringhurst St
- 1417 Bringhurst St
- 0 Staples St St Unit 46347301
- 1910 Worms St
- 2002 Pannell St
- 2005 Worms St
- 1517 Gregg St
- 3405 Orange St
- 2004 Worms St
- 3922 Farmer St
- 2104 Bringhurst St
- 3705 Rawley St
- 2002 Pannell St
- 1616 Benson St
- 1911 Benson St Unit 2
- 3515 Orange St
- 4209 New Orleans St Unit A
- 4304 New Orleans St
- 2205 Staples St Unit B
- 2211 Staples St
- 2238 Hutton St
- 3502 Campbell St Unit 4
- 3502 Campbell St Unit 2
- 3502 Campbell St
- 3031 Sumpter St Unit 31
- 3031 Sumpter St Unit 57
- 3310 Campbell St
- 3031 Sumpter St
- 2315 Leffingwell St
- 4436 Oats St
