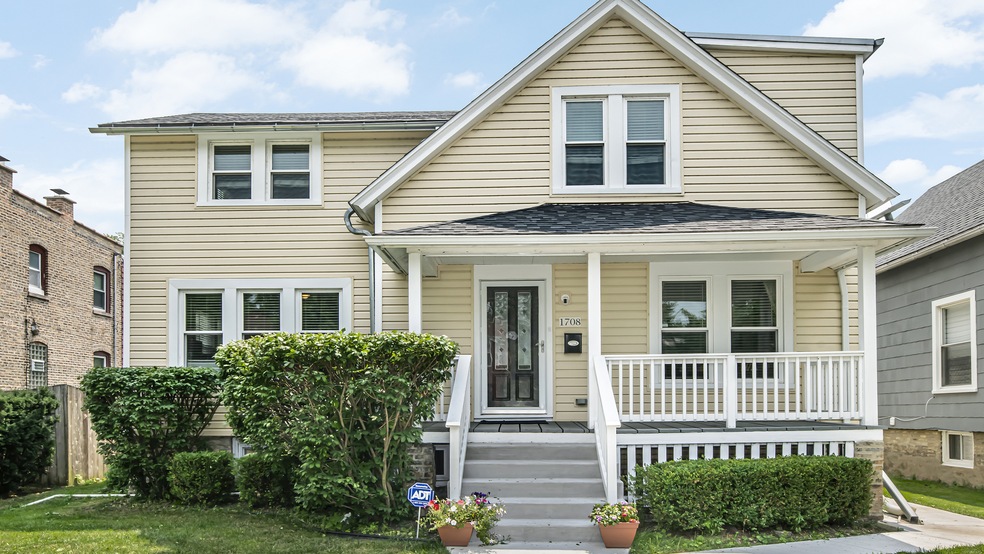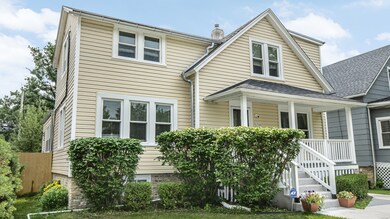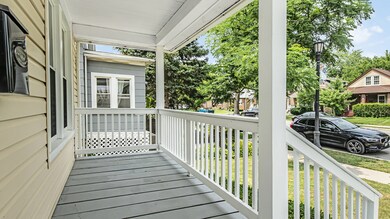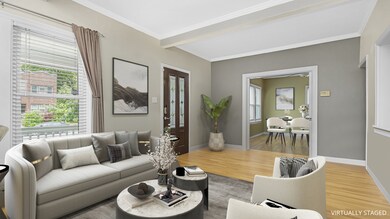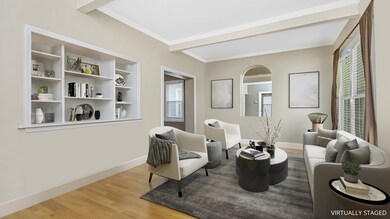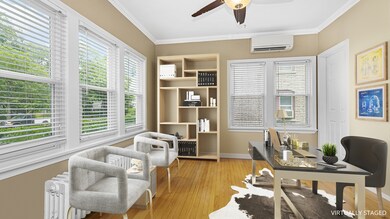
1708 Dempster St Evanston, IL 60202
West Village NeighborhoodEstimated Value: $610,000 - $770,000
Highlights
- Wood Flooring
- Main Floor Bedroom
- Home Office
- Nichols Middle School Rated A-
- Farmhouse Style Home
- 4-minute walk to Grandmother Park
About This Home
As of March 2022Beautiful 4 bed/2 bath house in the heart of Evanston. Easy walk to downtown and public transportation . The spacious kitchen has a breakfast bar, stainless steel appliances, gas stove, and tons of counter space. Fantastic backyard with fire pit, brick patio, perennial garden, and plenty of room for entertaining. First floor Home office is perfect for working from home, or could be converted to a first floor primary suite. The second floor bedrooms are oversized with great closet space. The finished basement has a bedroom or 2nd office, Family room, workout area and more storage. Large detached 2 car garage. A/C, sump pump, water heater, roof, garage siding, and tuck pointing all within the last two years. This home is move in ready! Please see upgrade list in additional info. ****Seller is offering a credit for the carpet in the basement****
Home Details
Home Type
- Single Family
Est. Annual Taxes
- $9,438
Year Built
- Built in 1914
Lot Details
- 5,850 Sq Ft Lot
- Lot Dimensions are 30 x 195
Parking
- 2 Car Detached Garage
- Garage Transmitter
- Garage Door Opener
- Parking Included in Price
Home Design
- Farmhouse Style Home
- Brick Foundation
Interior Spaces
- 1,720 Sq Ft Home
- 2-Story Property
- Bookcases
- Family Room
- Living Room
- Formal Dining Room
- Home Office
- Wood Flooring
- Dormer Attic
Kitchen
- Range
- Microwave
- Dishwasher
- Stainless Steel Appliances
- Disposal
Bedrooms and Bathrooms
- 3 Bedrooms
- 4 Potential Bedrooms
- Main Floor Bedroom
- Bathroom on Main Level
- 2 Full Bathrooms
Laundry
- Laundry Room
- Dryer
- Washer
- Laundry Chute
Finished Basement
- Basement Fills Entire Space Under The House
- Recreation or Family Area in Basement
- Basement Storage
Schools
- Washington Elementary School
- Nichols Middle School
- Evanston Twp High School
Utilities
- Zoned Cooling
- Heating System Uses Steam
- Lake Michigan Water
Ownership History
Purchase Details
Home Financials for this Owner
Home Financials are based on the most recent Mortgage that was taken out on this home.Purchase Details
Home Financials for this Owner
Home Financials are based on the most recent Mortgage that was taken out on this home.Purchase Details
Home Financials for this Owner
Home Financials are based on the most recent Mortgage that was taken out on this home.Purchase Details
Home Financials for this Owner
Home Financials are based on the most recent Mortgage that was taken out on this home.Purchase Details
Home Financials for this Owner
Home Financials are based on the most recent Mortgage that was taken out on this home.Purchase Details
Home Financials for this Owner
Home Financials are based on the most recent Mortgage that was taken out on this home.Purchase Details
Home Financials for this Owner
Home Financials are based on the most recent Mortgage that was taken out on this home.Purchase Details
Home Financials for this Owner
Home Financials are based on the most recent Mortgage that was taken out on this home.Similar Homes in Evanston, IL
Home Values in the Area
Average Home Value in this Area
Purchase History
| Date | Buyer | Sale Price | Title Company |
|---|---|---|---|
| Bennett Daniel Elliot | $560,000 | -- | |
| Bennett Daniel Elliot | $560,000 | -- | |
| Welch Vincent | $185,000 | Cti | |
| Deutsche Bank National Trust Company | -- | None Available | |
| Muir David L | $408,500 | Cst | |
| Montroy Marsha | -- | None Available | |
| Montroy Marsha | -- | -- | |
| Mason Midge | -- | -- |
Mortgage History
| Date | Status | Borrower | Loan Amount |
|---|---|---|---|
| Open | Bennett Daniel Elliot | $532,000 | |
| Previous Owner | Welch Vincent | $278,000 | |
| Previous Owner | Welch Vincent | $165,681 | |
| Previous Owner | Muir David L | $387,695 | |
| Previous Owner | Montroy Marsha | $306,000 | |
| Previous Owner | Montroy Marsha | $265,000 | |
| Previous Owner | Montroy Marsha | $196,000 | |
| Previous Owner | Montroy Marsha | $168,000 | |
| Previous Owner | Mason Midge | $22,300 | |
| Previous Owner | Mason Midge | $56,300 |
Property History
| Date | Event | Price | Change | Sq Ft Price |
|---|---|---|---|---|
| 03/08/2022 03/08/22 | Sold | $560,000 | -4.1% | $326 / Sq Ft |
| 01/30/2022 01/30/22 | Pending | -- | -- | -- |
| 01/04/2022 01/04/22 | For Sale | $584,000 | -- | $340 / Sq Ft |
Tax History Compared to Growth
Tax History
| Year | Tax Paid | Tax Assessment Tax Assessment Total Assessment is a certain percentage of the fair market value that is determined by local assessors to be the total taxable value of land and additions on the property. | Land | Improvement |
|---|---|---|---|---|
| 2024 | $11,517 | $53,000 | $10,530 | $42,470 |
| 2023 | $11,517 | $53,000 | $10,530 | $42,470 |
| 2022 | $11,517 | $53,000 | $10,530 | $42,470 |
| 2021 | $9,506 | $39,149 | $7,020 | $32,129 |
| 2020 | $9,438 | $39,149 | $7,020 | $32,129 |
| 2019 | $9,411 | $43,596 | $7,020 | $36,576 |
| 2018 | $12,010 | $47,270 | $5,850 | $41,420 |
| 2017 | $11,712 | $47,270 | $5,850 | $41,420 |
| 2016 | $11,331 | $47,270 | $5,850 | $41,420 |
| 2015 | $8,138 | $32,976 | $4,826 | $28,150 |
| 2014 | $8,076 | $32,976 | $4,826 | $28,150 |
| 2013 | $7,874 | $32,976 | $4,826 | $28,150 |
Agents Affiliated with this Home
-
Julie Bird

Seller's Agent in 2022
Julie Bird
Compass
(480) 250-5832
1 in this area
125 Total Sales
-
Christina McNamee

Buyer's Agent in 2022
Christina McNamee
Compass
(847) 567-1080
1 in this area
122 Total Sales
Map
Source: Midwest Real Estate Data (MRED)
MLS Number: 11297962
APN: 10-24-201-007-0000
- 1813 Dempster St
- 1600 Dempster St
- 1824 Crain St
- 1304 Wesley Ave
- 1906 Greenleaf St
- 1142 Wesley Ave
- 1017 Dodge Ave
- 1233 Crain St
- 1314 Ridge Ave Unit 3
- 1314 Ridge Ave Unit 4
- 920 Dodge Ave
- 1232 Ridge Ave
- 1421 Main St
- 1112 Greenwood St
- 1617 Florence Ave
- 1099 Fowler Ave
- 1049 Fowler Ave
- 1500 Oak Ave Unit 3J
- 1647 Church St
- 1323 Washington St
- 1708 Dempster St
- 1710 Dempster St
- 1702 Dempster St Unit 2
- 1702 Dempster St
- 1714 Dempster St
- 1700 Dempster St
- 1234 Dewey Ave
- 1230 Dewey Ave
- 1718 Dempster St
- 1228 Dewey Ave
- 1235 Darrow Ave
- 1226 Dewey Ave
- 1626 Dempster St
- 1711 Dempster St
- 1711 Dempster St Unit 2
- 1701 Dempster St
- 1701 Dempster St Unit 2
- 1713 Dempster St
- 1724 Dempster St
- 1233 Darrow Ave
