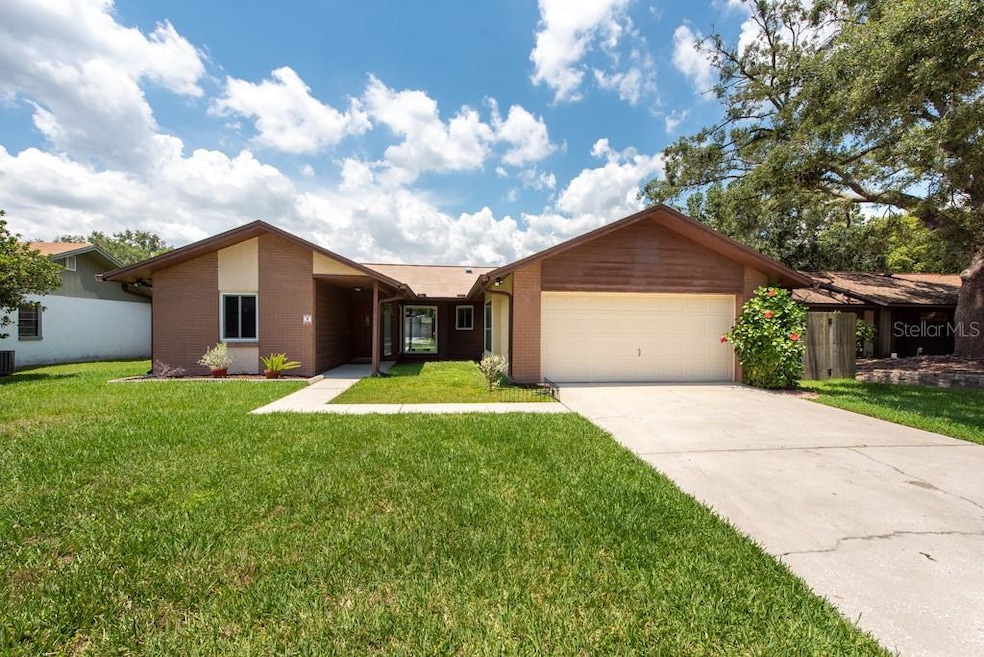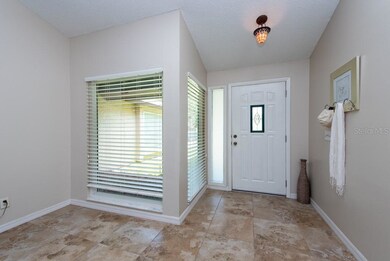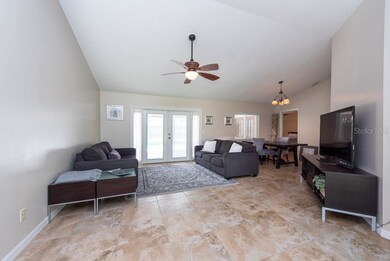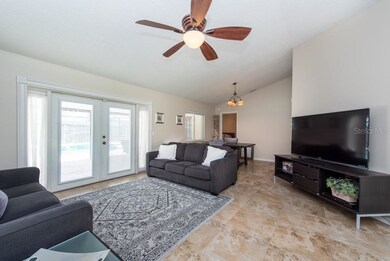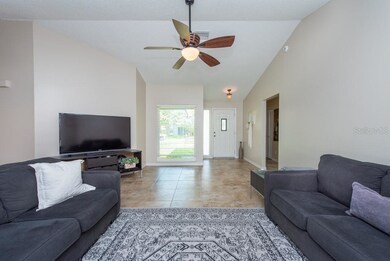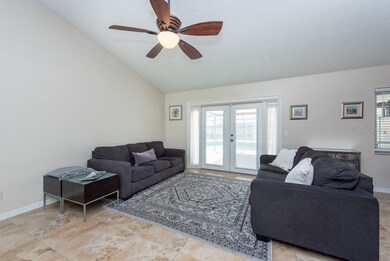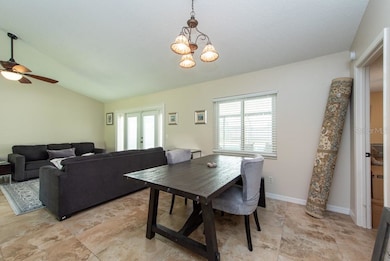
1708 Dove Field Place Brandon, FL 33510
Brandon Country Estates NeighborhoodHighlights
- Oak Trees
- Open Floorplan
- Vaulted Ceiling
- Screened Pool
- Contemporary Architecture
- Attic
About This Home
As of April 2025This IMMACULATE 3br/2ba/2cg home is situated on an OVERSIZED LOT in a wonderful Brandon community with NO HOA/NO CDD. Bringing together the perfect blend of indoor/outdoor living space, your attention will immediately be drawn to the fantastic CURB APPEAL. Warm & inviting, this SPACIOUS one story home offers a covered entry into the foyer with welcoming great room & living room with neutral tone tile flooring, vaulted ceilings, FRESH INTERIOR PAINT, and French doors leading to the fabulous outdoor living space and screened patio - perfect for entertaining! The SPACIOUS features dark cabinets, stainless steel appliances, and a sunny breakfast nook with French doors leading to the side patio- perfect place to enjoy your morning coffee! The large master bedroom features French Doors with private access to the lanai overlooking the enormous FULLY FENCED IN BACKYARD, as well as an oversized WALK IN CLOSET & en suite bath. The two additional bedrooms are both bright & offer ample space. BOTH bathrooms have been UPDATED with resurfaced tubs and sinks, and FRESH PAINT. A gorgeous PRIVATE IN GROUND POOL is located in the home's beautiful backyard and is surrounded by plenty of PATIO SPACE and a large SCREENED IN LANAI. Other notable features include NEW WINDOWS, and Newer AC Unit. Conveniently located within minutes of I-75 and Selmon Expressway making commutes into Downtown Tampa a breeze. Near Brandon and Riverview dining, shopping, schools, GOLF, & more! Schedule a showing before this one is gone.
Last Buyer's Agent
Rian Geesaman
License #3400421
Home Details
Home Type
- Single Family
Est. Annual Taxes
- $4,072
Year Built
- Built in 1985
Lot Details
- 7,700 Sq Ft Lot
- Lot Dimensions are 70x110
- South Facing Home
- Wood Fence
- Mature Landscaping
- Oak Trees
- Property is zoned RSC-6
Parking
- 2 Car Attached Garage
- Garage Door Opener
- Driveway
- Open Parking
Home Design
- Contemporary Architecture
- Slab Foundation
- Shingle Roof
- Stucco
Interior Spaces
- 1,377 Sq Ft Home
- 1-Story Property
- Open Floorplan
- Vaulted Ceiling
- Ceiling Fan
- Insulated Windows
- Window Treatments
- French Doors
- Great Room
- Combination Dining and Living Room
- Breakfast Room
- Tile Flooring
- Pool Views
- Fire and Smoke Detector
- Laundry in Garage
- Attic
Kitchen
- Eat-In Kitchen
- Range with Range Hood
- Microwave
- Dishwasher
- Stone Countertops
- Solid Wood Cabinet
- Disposal
Bedrooms and Bathrooms
- 3 Bedrooms
- Split Bedroom Floorplan
- Walk-In Closet
- 2 Full Bathrooms
Pool
- Screened Pool
- In Ground Pool
- Gunite Pool
- Fence Around Pool
Outdoor Features
- Enclosed patio or porch
Schools
- Schmidt Elementary School
- Mclane Middle School
- Brandon High School
Utilities
- Central Heating and Cooling System
- Underground Utilities
- Electric Water Heater
- High Speed Internet
- Phone Available
- Cable TV Available
Community Details
- No Home Owners Association
- Brandon Lakewood Estates Add Subdivision
Listing and Financial Details
- Down Payment Assistance Available
- Homestead Exemption
- Visit Down Payment Resource Website
- Legal Lot and Block 21 / 5
- Assessor Parcel Number U-09-29-20-28U-000005-00021.0
Ownership History
Purchase Details
Home Financials for this Owner
Home Financials are based on the most recent Mortgage that was taken out on this home.Purchase Details
Home Financials for this Owner
Home Financials are based on the most recent Mortgage that was taken out on this home.Purchase Details
Home Financials for this Owner
Home Financials are based on the most recent Mortgage that was taken out on this home.Purchase Details
Home Financials for this Owner
Home Financials are based on the most recent Mortgage that was taken out on this home.Similar Homes in the area
Home Values in the Area
Average Home Value in this Area
Purchase History
| Date | Type | Sale Price | Title Company |
|---|---|---|---|
| Warranty Deed | $383,000 | Strategic Title | |
| Warranty Deed | $352,000 | None Listed On Document | |
| Warranty Deed | $185,000 | Hillsborough Title Inc | |
| Warranty Deed | $119,900 | Compass Land & Title Llc |
Mortgage History
| Date | Status | Loan Amount | Loan Type |
|---|---|---|---|
| Open | $383,000 | VA | |
| Previous Owner | $352,000 | VA | |
| Previous Owner | $175,750 | New Conventional | |
| Previous Owner | $97,598 | FHA | |
| Previous Owner | $26,000 | Credit Line Revolving | |
| Previous Owner | $80,000 | New Conventional |
Property History
| Date | Event | Price | Change | Sq Ft Price |
|---|---|---|---|---|
| 04/25/2025 04/25/25 | Sold | $405,000 | +1.3% | $294 / Sq Ft |
| 03/26/2025 03/26/25 | Pending | -- | -- | -- |
| 03/17/2025 03/17/25 | Price Changed | $399,900 | -2.9% | $290 / Sq Ft |
| 03/07/2025 03/07/25 | Price Changed | $412,000 | -1.2% | $299 / Sq Ft |
| 01/16/2025 01/16/25 | For Sale | $417,000 | +8.9% | $303 / Sq Ft |
| 07/26/2022 07/26/22 | Sold | $383,000 | +1.1% | $278 / Sq Ft |
| 06/12/2022 06/12/22 | Pending | -- | -- | -- |
| 06/09/2022 06/09/22 | For Sale | $379,000 | +7.7% | $275 / Sq Ft |
| 02/11/2022 02/11/22 | Sold | $352,000 | +8.3% | $256 / Sq Ft |
| 01/10/2022 01/10/22 | Pending | -- | -- | -- |
| 12/08/2021 12/08/21 | For Sale | $325,000 | +75.7% | $236 / Sq Ft |
| 07/12/2017 07/12/17 | Off Market | $185,000 | -- | -- |
| 04/13/2017 04/13/17 | Sold | $185,000 | +3.6% | $134 / Sq Ft |
| 02/12/2017 02/12/17 | Pending | -- | -- | -- |
| 02/09/2017 02/09/17 | For Sale | $178,500 | -- | $130 / Sq Ft |
Tax History Compared to Growth
Tax History
| Year | Tax Paid | Tax Assessment Tax Assessment Total Assessment is a certain percentage of the fair market value that is determined by local assessors to be the total taxable value of land and additions on the property. | Land | Improvement |
|---|---|---|---|---|
| 2024 | $649 | $280,964 | -- | -- |
| 2023 | $609 | $272,781 | $47,586 | $225,195 |
| 2022 | $2,805 | $173,700 | $0 | $0 |
| 2021 | $4,072 | $153,042 | $0 | $0 |
| 2020 | $3,987 | $150,929 | $0 | $0 |
| 2019 | $2,296 | $147,536 | $0 | $0 |
| 2018 | $2,243 | $144,785 | $0 | $0 |
| 2017 | $1,401 | $133,705 | $0 | $0 |
| 2016 | $1,366 | $96,393 | $0 | $0 |
| 2015 | $1,379 | $95,723 | $0 | $0 |
| 2014 | $1,355 | $94,963 | $0 | $0 |
| 2013 | -- | $93,560 | $0 | $0 |
Agents Affiliated with this Home
-

Seller's Agent in 2025
Mickey Arruda
KNOWN REAL ESTATE LLC
(813) 787-4451
1 in this area
125 Total Sales
-

Buyer's Agent in 2025
Jessica Marrero
LPT REALTY, LLC
(813) 842-9065
1 in this area
27 Total Sales
-

Seller's Agent in 2022
Andrew Duncan
LPT REALTY LLC
(813) 359-8990
2 in this area
1,950 Total Sales
-
R
Buyer's Agent in 2022
Rian Geesaman
-

Seller's Agent in 2017
Jennifer Pickern
RE/MAX
(813) 625-2755
99 Total Sales
-
C
Buyer's Agent in 2017
Carolyn Vaughan
LPT REALTY, LLC
(813) 254-0900
25 Total Sales
Map
Source: Stellar MLS
MLS Number: T3378970
APN: U-09-29-20-28U-000005-00021.0
- 1726 Jillian Rd
- 1933 Fruitridge St
- 1611 Cresson Ridge Ln
- 1705 Cinnabar Ct
- 1905 Dove Field Place
- 1604 Dusty Rose Ln
- 2764 Emory Sound Place
- 2760 Emory Sound Place
- 1652 Open Field Loop
- 2718 Chestnut Creek Place
- 2710 Chestnut Creek Place
- 2714 Chestnut Creek Place
- 1621 Crossridge Dr
- 2313 Palm Ave
- 1753 Open Field Loop
- 2312 Palm Ave
- 2119 Broadway View Ave
- 2130 Broadway View Ave
- 1710 Orange Hill Way Unit 5
- 2140 Laceflower Dr
