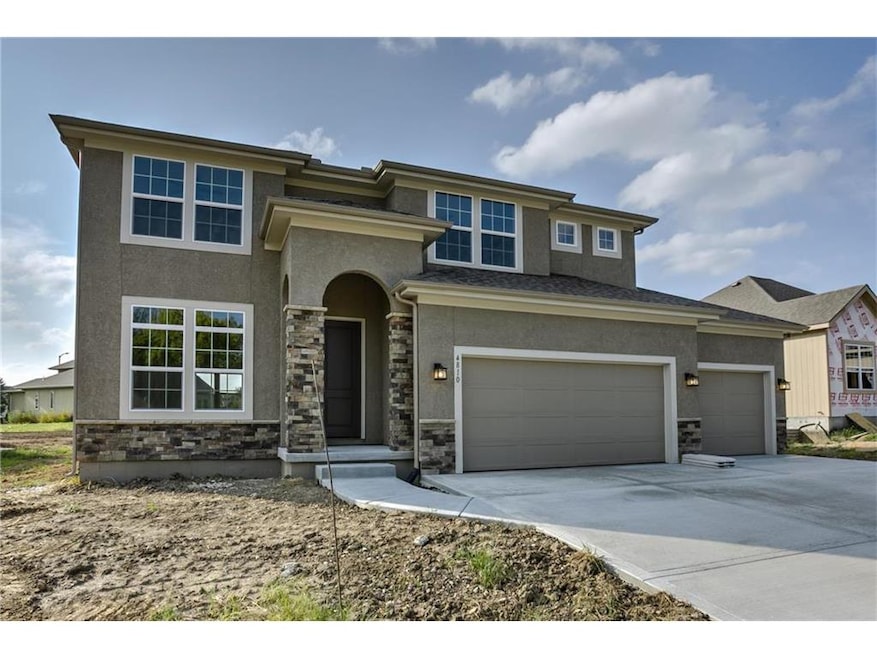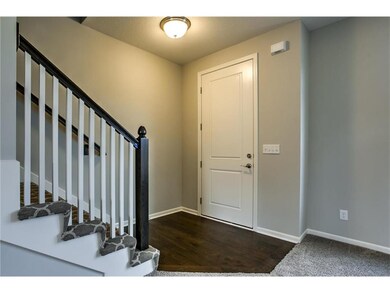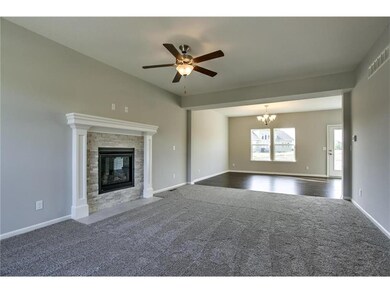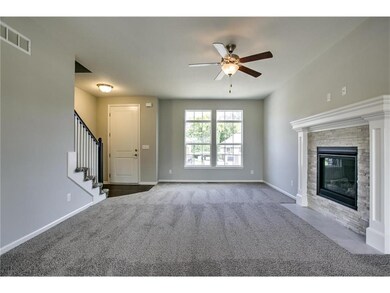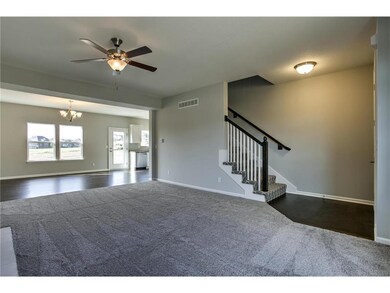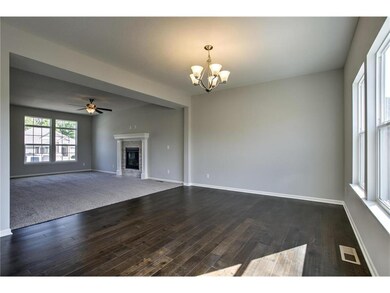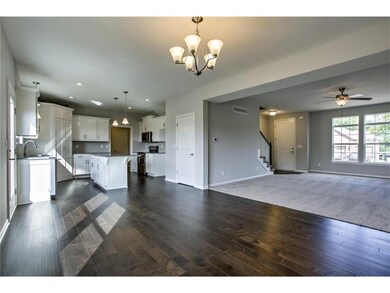
1708 E 128th St Kansas City, MO 64145
Richards Gebaur NeighborhoodEstimated Value: $453,541 - $531,000
Highlights
- Vaulted Ceiling
- Wood Flooring
- Skylights
- Traditional Architecture
- Granite Countertops
- Shades
About This Home
As of August 2018Ashlar Homes - 2 story, Magnolia floorplan. You'll love this open and accommodating floor plan. Granite, hardwood, master bath with tiled shower and separate tub. 4 beds/3.5 baths! 2nd floor laundry - right where you need it! Enjoy this friendly development w. 7 acre nature preserve and walking trail! Pics are from previous build. see floor plans, videos and house pictures at www.ashlarhomeskc.com
Last Agent to Sell the Property
Kansas City Real Estate, Inc. License #1999093050 Listed on: 11/27/2017
Home Details
Home Type
- Single Family
Est. Annual Taxes
- $999
Year Built
- Built in 2017 | Under Construction
Lot Details
- 8,712
HOA Fees
- $25 Monthly HOA Fees
Parking
- 3 Car Attached Garage
- Front Facing Garage
Home Design
- Traditional Architecture
- Stone Frame
- Composition Roof
Interior Spaces
- 2,171 Sq Ft Home
- Wet Bar: Ceramic Tiles, Separate Shower And Tub, Carpet, Hardwood
- Built-In Features: Ceramic Tiles, Separate Shower And Tub, Carpet, Hardwood
- Vaulted Ceiling
- Ceiling Fan: Ceramic Tiles, Separate Shower And Tub, Carpet, Hardwood
- Skylights
- Gas Fireplace
- Shades
- Plantation Shutters
- Drapes & Rods
- Great Room with Fireplace
- Combination Kitchen and Dining Room
Kitchen
- Electric Oven or Range
- Recirculated Exhaust Fan
- Dishwasher
- Kitchen Island
- Granite Countertops
- Laminate Countertops
- Disposal
Flooring
- Wood
- Wall to Wall Carpet
- Linoleum
- Laminate
- Stone
- Ceramic Tile
- Luxury Vinyl Plank Tile
- Luxury Vinyl Tile
Bedrooms and Bathrooms
- 4 Bedrooms
- Cedar Closet: Ceramic Tiles, Separate Shower And Tub, Carpet, Hardwood
- Walk-In Closet: Ceramic Tiles, Separate Shower And Tub, Carpet, Hardwood
- Double Vanity
- Bathtub with Shower
Laundry
- Laundry Room
- Laundry on upper level
Basement
- Basement Fills Entire Space Under The House
- Sump Pump
- Basement Window Egress
Schools
- Martin City Elementary School
- Grandview High School
Additional Features
- Enclosed patio or porch
- 8,712 Sq Ft Lot
- City Lot
- Forced Air Heating and Cooling System
Listing and Financial Details
- Assessor Parcel Number 65-730-08-09-00-0-00-000
Community Details
Overview
- Blue River Woods Subdivision
Recreation
- Trails
Ownership History
Purchase Details
Home Financials for this Owner
Home Financials are based on the most recent Mortgage that was taken out on this home.Purchase Details
Home Financials for this Owner
Home Financials are based on the most recent Mortgage that was taken out on this home.Similar Homes in the area
Home Values in the Area
Average Home Value in this Area
Purchase History
| Date | Buyer | Sale Price | Title Company |
|---|---|---|---|
| Wah Cheryl M | -- | First American Title Ins Co | |
| Ashlar Homes Llc | -- | First American Title Ins Co |
Mortgage History
| Date | Status | Borrower | Loan Amount |
|---|---|---|---|
| Open | Wah Cheryl M | $289,000 | |
| Closed | Wah Cheryl M | $291,650 | |
| Previous Owner | Ashlar Homes Llc | $245,500 |
Property History
| Date | Event | Price | Change | Sq Ft Price |
|---|---|---|---|---|
| 08/09/2018 08/09/18 | Sold | -- | -- | -- |
| 07/03/2018 07/03/18 | Pending | -- | -- | -- |
| 02/24/2018 02/24/18 | Price Changed | $306,999 | +0.9% | $141 / Sq Ft |
| 11/26/2017 11/26/17 | For Sale | $304,138 | -- | $140 / Sq Ft |
Tax History Compared to Growth
Tax History
| Year | Tax Paid | Tax Assessment Tax Assessment Total Assessment is a certain percentage of the fair market value that is determined by local assessors to be the total taxable value of land and additions on the property. | Land | Improvement |
|---|---|---|---|---|
| 2024 | $5,932 | $71,172 | $4,877 | $66,295 |
| 2023 | $5,932 | $71,173 | $4,741 | $66,432 |
| 2022 | $5,313 | $59,090 | $6,289 | $52,801 |
| 2021 | $5,312 | $59,090 | $6,289 | $52,801 |
| 2020 | $4,572 | $53,770 | $6,289 | $47,481 |
| 2019 | $4,361 | $53,770 | $6,289 | $47,481 |
| 2018 | $1,735,824 | $6,821 | $6,821 | $0 |
| 2017 | $582 | $6,821 | $6,821 | $0 |
| 2016 | $577 | $6,650 | $6,650 | $0 |
| 2014 | $175 | $1,995 | $1,995 | $0 |
Agents Affiliated with this Home
-
Diane Bickle

Seller's Agent in 2018
Diane Bickle
Kansas City Real Estate, Inc.
(816) 985-8300
19 in this area
70 Total Sales
-
Doug Pearce

Buyer's Agent in 2018
Doug Pearce
EXP Realty LLC
(913) 422-3779
126 Total Sales
Map
Source: Heartland MLS
MLS Number: 2080297
APN: 65-730-08-09-00-0-00-000
- 12704 Woodland Ave
- 12819 Woodland Ave
- 12711 Michigan Ave
- 12707 Michigan Ave
- 2009 E 129th St
- 2105 E 129th St
- 2200 E 126th St
- 13410 Wood Land Ave
- 12427 Charlotte St
- 12343 Charlotte St
- 12334 Charlotte St
- 12925 Cherry St
- 510 E 129th Terrace
- 401 E 129th Terrace
- 12105 Charlotte St
- 104 E 122nd St
- 200 E 122nd St
- 204 E 122nd St
- 208 E 122nd St
- 13031 McGee St
- 1708 E 128th St
- 1716 E 128th St
- 1704 E 128th St
- 1718 E 128th St
- 1714 E 128th St
- 1707 E 127th Terrace
- 1722 E 128th St
- 1715 E 127th Terrace
- 1700 E 128th St
- 1703 E 127th Terrace
- 1717 E 128th St
- 1719 E 127th Terrace
- 1726 E 128th St
- 1721 E 128th St
- 1709 E 128th St
- 1705 E 128th St
- 1723 E 127th Terrace
- 1725 E 128th St
- 1730 E 128th St
- 1706 E 127th Terrace
