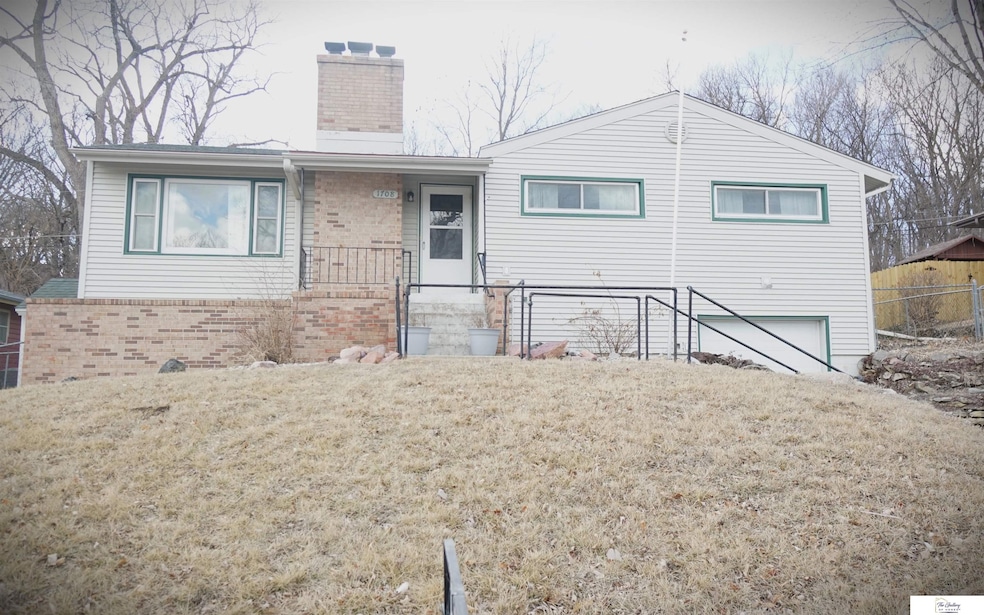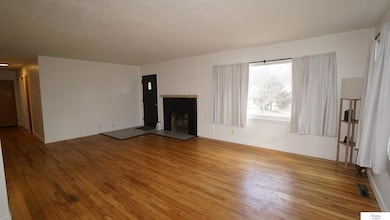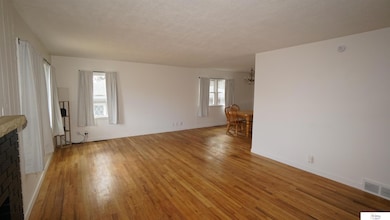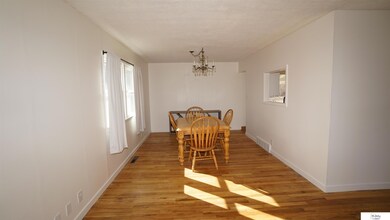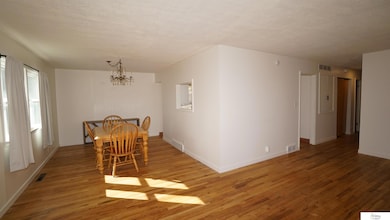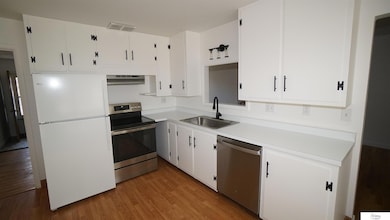
1708 Freeman Dr Bellevue, NE 68005
Highlights
- Raised Ranch Architecture
- Main Floor Bedroom
- Covered patio or porch
- Wood Flooring
- No HOA
- Formal Dining Room
About This Home
As of March 2025......Nice raised ranch with large 1 car garage. Big flat fenced yard with covered patio area, great for entertaining. Hardwood floors in LR, Dr, & bedrooms. Living room floors redone. Formal diningroom. Brite White kitchen with lots of cabinetry and huge window. Door leading to outside patio area. Primary bedroom has rare 3/4 bath. Basement is a walkout with updated daylight windows. Basement has partial finish but easy to put your finish on. All appliances stay. Double wide driveway. Some updated windows on the main level. Vinyl siding & storage shed. Lots of storage. Room in basement can be bedroom as it has its own bath. Would be good workout area, man/she cave, or family room. No backyard neighbors!
Home Details
Home Type
- Single Family
Est. Annual Taxes
- $4,153
Year Built
- Built in 1955
Lot Details
- 8,444 Sq Ft Lot
- Lot Dimensions are 75 x 111.7
- Privacy Fence
- Chain Link Fence
Parking
- 1 Car Attached Garage
- Parking Pad
- Open Parking
Home Design
- Raised Ranch Architecture
- Block Foundation
- Composition Roof
- Vinyl Siding
Interior Spaces
- Ceiling Fan
- Window Treatments
- Living Room with Fireplace
- Formal Dining Room
Kitchen
- Oven
- Dishwasher
- Disposal
Flooring
- Wood
- Laminate
Bedrooms and Bathrooms
- 4 Bedrooms
- Main Floor Bedroom
- Shower Only
Laundry
- Dryer
- Washer
Partially Finished Basement
- Walk-Out Basement
- Basement Windows
Outdoor Features
- Covered patio or porch
- Shed
Schools
- Central Elementary School
- Bellevue Mission Middle School
- Bellevue East High School
Utilities
- Forced Air Heating and Cooling System
- Heating System Uses Gas
Community Details
- No Home Owners Association
- Mission Heights Addn "B" Subdivision
Listing and Financial Details
- Assessor Parcel Number 010458271
Ownership History
Purchase Details
Home Financials for this Owner
Home Financials are based on the most recent Mortgage that was taken out on this home.Purchase Details
Home Financials for this Owner
Home Financials are based on the most recent Mortgage that was taken out on this home.Purchase Details
Map
Home Values in the Area
Average Home Value in this Area
Purchase History
| Date | Type | Sale Price | Title Company |
|---|---|---|---|
| Warranty Deed | $255,000 | Nebraska Title | |
| Warranty Deed | $170,000 | None Listed On Document | |
| Interfamily Deed Transfer | -- | None Available |
Mortgage History
| Date | Status | Loan Amount | Loan Type |
|---|---|---|---|
| Open | $242,250 | New Conventional | |
| Closed | $242,250 | New Conventional | |
| Previous Owner | $161,200 | New Conventional |
Property History
| Date | Event | Price | Change | Sq Ft Price |
|---|---|---|---|---|
| 03/26/2025 03/26/25 | Sold | $255,000 | +2.0% | $109 / Sq Ft |
| 02/28/2025 02/28/25 | Pending | -- | -- | -- |
| 02/27/2025 02/27/25 | For Sale | $250,000 | -- | $107 / Sq Ft |
Tax History
| Year | Tax Paid | Tax Assessment Tax Assessment Total Assessment is a certain percentage of the fair market value that is determined by local assessors to be the total taxable value of land and additions on the property. | Land | Improvement |
|---|---|---|---|---|
| 2024 | $4,588 | $237,866 | $36,000 | $201,866 |
| 2023 | $4,588 | $217,255 | $33,000 | $184,255 |
| 2022 | $4,016 | $186,611 | $29,000 | $157,611 |
| 2021 | $0 | $168,179 | $24,000 | $144,179 |
| 2020 | $3,602 | $165,084 | $24,000 | $141,084 |
| 2019 | $0 | $152,464 | $24,000 | $128,464 |
| 2018 | $0 | $139,338 | $20,000 | $119,338 |
| 2017 | $0 | $126,990 | $20,000 | $106,990 |
| 2016 | -- | $126,005 | $20,000 | $106,005 |
| 2015 | -- | $124,410 | $20,000 | $104,410 |
| 2014 | -- | $124,722 | $20,000 | $104,722 |
| 2012 | $2,404 | $115,961 | $20,000 | $95,961 |
About the Listing Agent

Don and Valerie Keeton are your best choice when real estate experience is necessary to fulfill or exceed your Dreams.
They represent their buyers and sellers with a Fiduciary Relationship not some of the time but all the time. The legal requirement of a fiduciary agent means to prioritise their clients Best Interest over their own.
They promise to put your real estate needs first, and they'll serve those needs and promote a relationship based on a partnership and trust. They will
Don and Valerie's Other Listings
Source: Great Plains Regional MLS
MLS Number: 22503773
APN: 010458271
- 1601 Freeman Dr
- 1909 Collins Dr
- 2005 Crawford St
- 906 Lemay Dr
- 1310 Freeman Dr
- 1613 Jefferson Ct
- 1603 Jefferson Ct
- 1605 Jefferson Ct
- 1607 Jefferson Ct
- 1806 Franklin St
- 1402 Lincoln Rd
- 1801 Franklin St
- 1107 Bellevue Blvd S
- 1001 Parkway Dr
- 902 W 24th Ave
- 702 Sherman Dr
- 420 Waldruh Dr
- 2002 Warren St
- 2201 Warren St
- 20.74 Acres
