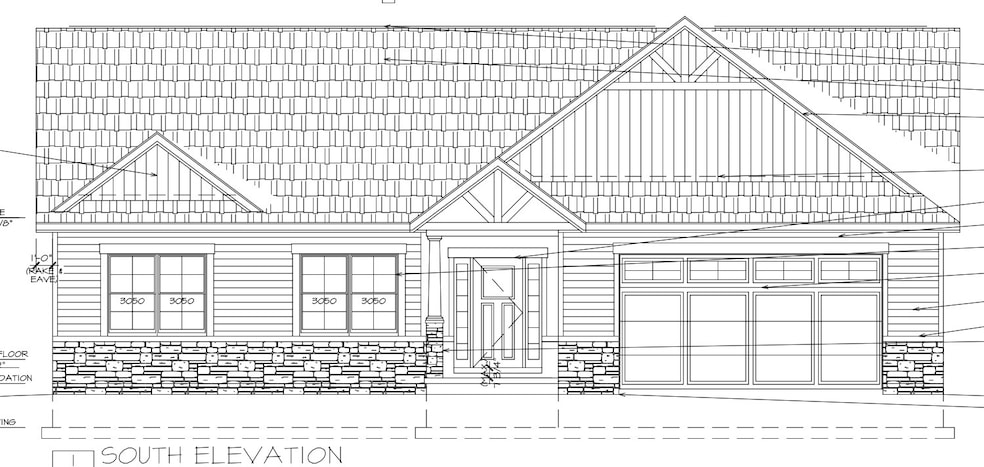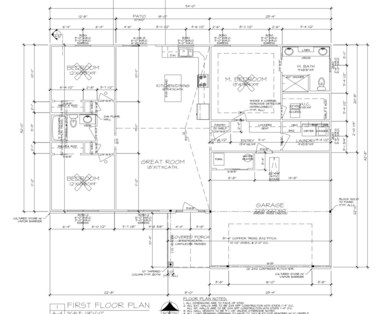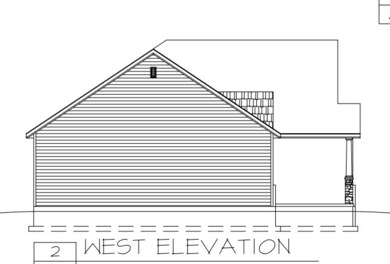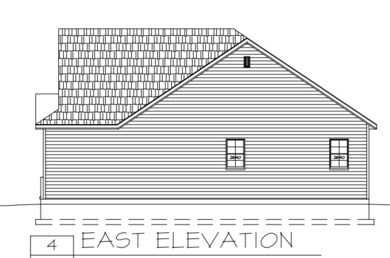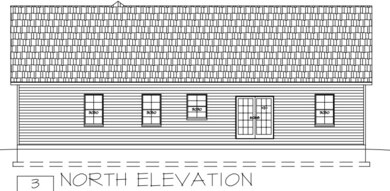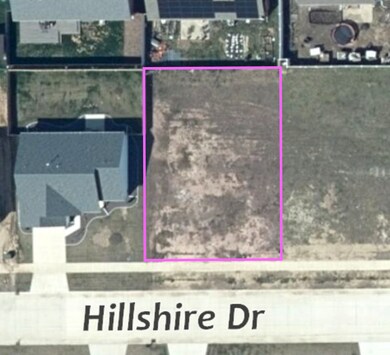
1708 Hillshire Dr Urbana, IL 61802
East Urbana NeighborhoodHighlights
- New Construction
- Full Attic
- Patio
- Ranch Style House
- Porch
- Living Room
About This Home
As of April 2025Brand new construction in desirable South Ridge neighborhood. Huge savings buying this home with the THINK Urbana property tax savings! The floor plan features 3 bedrooms, 2 bathrooms and an open concept living area with kitchen, dining room, and living room. The living space has a vaulted ceiling and the kitchen features quality cabinetry and quartz counter tops. The bedrooms are split with the master suite featuring a walk-in closet, double sink vanity, and a tiled shower. Jaw dropping curb appeal with a CHI garage door, vinyl siding and stone. The kitchen will have quartz countertops and quality cabinetry. Contact today to get more details on the design!
Last Agent to Sell the Property
KELLER WILLIAMS-TREC License #475164947 Listed on: 10/10/2024

Home Details
Home Type
- Single Family
Est. Annual Taxes
- $1,604
Year Built
- Built in 2024 | New Construction
Lot Details
- 7,405 Sq Ft Lot
- Lot Dimensions are 72x101
HOA Fees
- $7 Monthly HOA Fees
Parking
- 2 Car Garage
- Driveway
Home Design
- Ranch Style House
- Block Foundation
- Asphalt Roof
- Vinyl Siding
Interior Spaces
- 1,520 Sq Ft Home
- Family Room
- Living Room
- Dining Room
- Vinyl Flooring
- Full Attic
- Laundry Room
Bedrooms and Bathrooms
- 3 Bedrooms
- 3 Potential Bedrooms
- 2 Full Bathrooms
Outdoor Features
- Patio
- Porch
Schools
- Thomas Paine Elementary School
- Urbana Middle School
- Urbana High School
Utilities
- Central Air
- Heating System Uses Natural Gas
- 200+ Amp Service
Ownership History
Purchase Details
Home Financials for this Owner
Home Financials are based on the most recent Mortgage that was taken out on this home.Purchase Details
Home Financials for this Owner
Home Financials are based on the most recent Mortgage that was taken out on this home.Purchase Details
Similar Homes in Urbana, IL
Home Values in the Area
Average Home Value in this Area
Purchase History
| Date | Type | Sale Price | Title Company |
|---|---|---|---|
| Special Warranty Deed | $320,000 | None Listed On Document | |
| Warranty Deed | $85,000 | None Listed On Document | |
| Deed | $75,000 | Chicago Title |
Mortgage History
| Date | Status | Loan Amount | Loan Type |
|---|---|---|---|
| Previous Owner | $320,000 | New Conventional |
Property History
| Date | Event | Price | Change | Sq Ft Price |
|---|---|---|---|---|
| 04/02/2025 04/02/25 | Sold | $319,900 | +652.7% | $210 / Sq Ft |
| 10/31/2024 10/31/24 | Pending | -- | -- | -- |
| 10/10/2024 10/10/24 | Sold | $42,500 | -86.7% | -- |
| 10/10/2024 10/10/24 | For Sale | $319,900 | +433.2% | $210 / Sq Ft |
| 09/13/2024 09/13/24 | Pending | -- | -- | -- |
| 03/15/2024 03/15/24 | For Sale | $60,000 | -- | -- |
Tax History Compared to Growth
Tax History
| Year | Tax Paid | Tax Assessment Tax Assessment Total Assessment is a certain percentage of the fair market value that is determined by local assessors to be the total taxable value of land and additions on the property. | Land | Improvement |
|---|---|---|---|---|
| 2024 | $1,592 | $16,940 | $16,940 | -- |
| 2023 | $1,592 | $15,460 | $15,460 | $0 |
| 2022 | $1,492 | $14,240 | $14,240 | $0 |
Agents Affiliated with this Home
-
Mark Panno

Seller's Agent in 2025
Mark Panno
KELLER WILLIAMS-TREC
(815) 674-5598
10 in this area
279 Total Sales
-
Hazem Jaber

Seller's Agent in 2024
Hazem Jaber
Coldwell Banker R.E. Group
(217) 621-4965
5 in this area
113 Total Sales
Map
Source: Midwest Real Estate Data (MRED)
MLS Number: 12185639
APN: 932128408015
- 1304 Briarcliff Dr
- 1302 Briarcliff Dr
- 2009 E Michigan Ave
- 2007 E Vermont Ave
- 1709 Briarcliff Dr
- 1510 Rutledge Dr
- 510 S Cottage Grove Ave
- 1606 Lincolnwood Dr
- 906 E Washington St
- 606 S Johnson Ave
- 1004 S Webber St
- 2210 E Michigan Ave
- 905 E Pennsylvania Ave
- 902 E Illinois St
- 1008 E Florida Ave
- 805 S Anderson St
- 1001 E Sunnycrest Dr
- 1310 S Smith Rd
- 1306 S Smith Rd
- 1312 S Smith Rd
