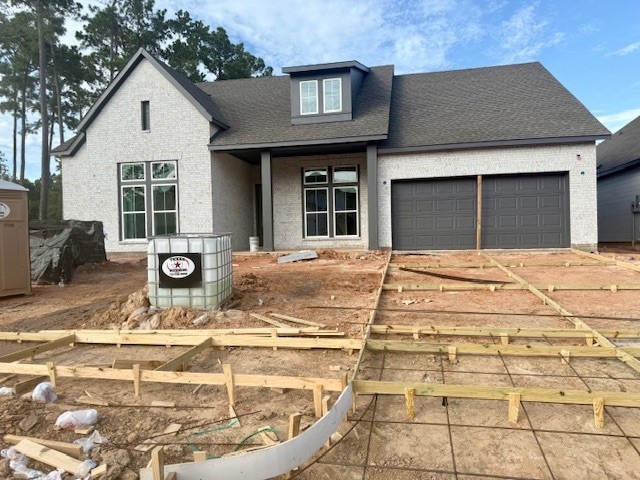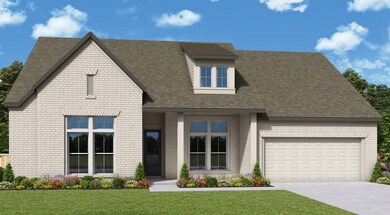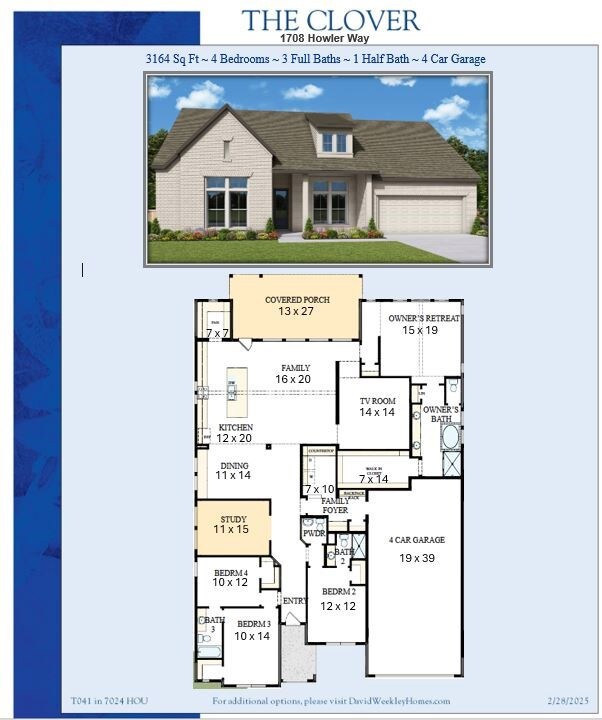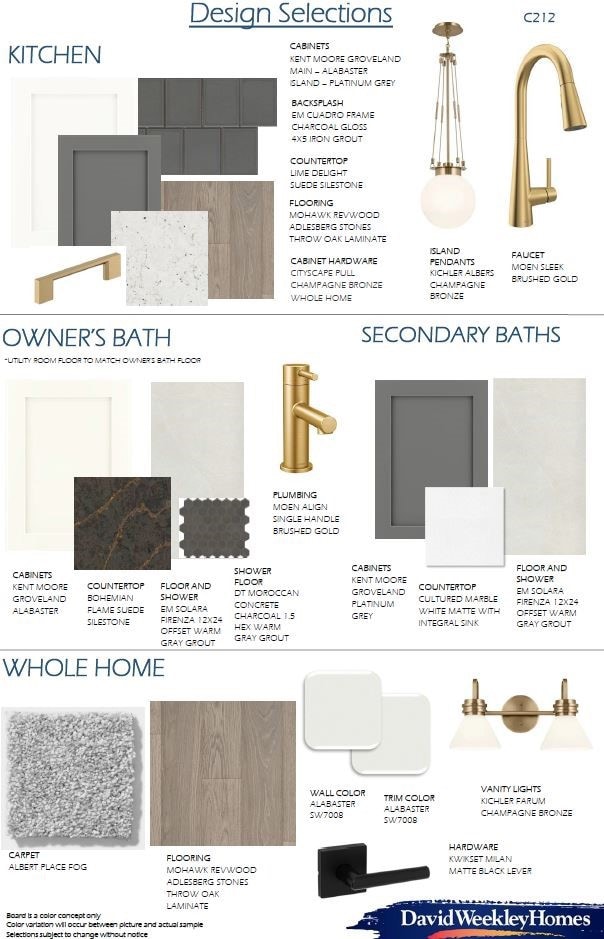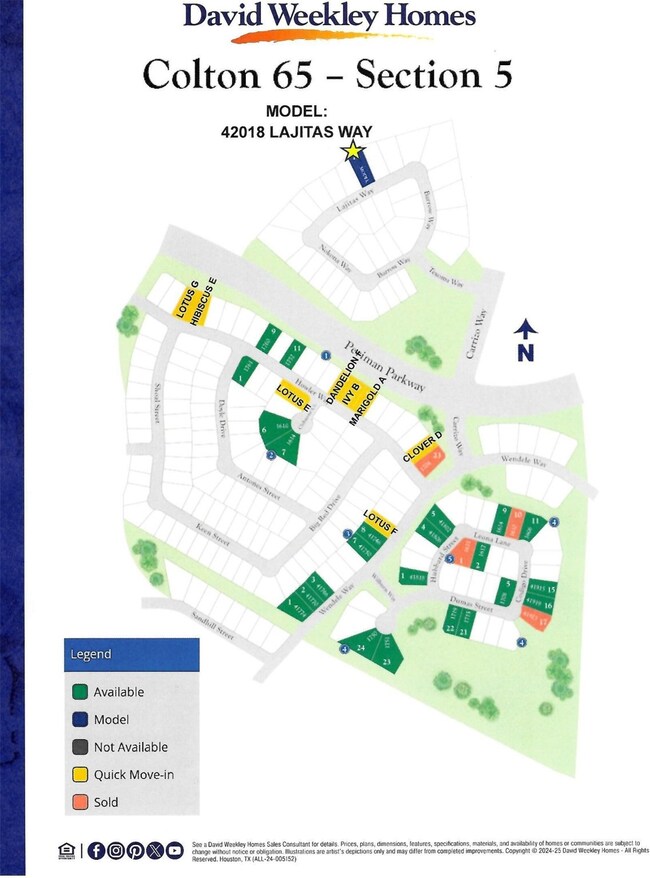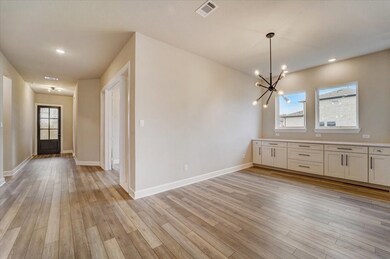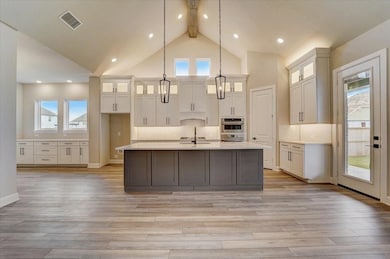
1708 Howler Way Montgomery, TX 77316
Colton NeighborhoodEstimated payment $4,169/month
Highlights
- Under Construction
- Deck
- Traditional Architecture
- Home Energy Rating Service (HERS) Rated Property
- Adjacent to Greenbelt
- Hollywood Bathroom
About This Home
Stunning NEW David Weekley Home – The Clover Plan in Colton 65! This thoughtfully designed one-story wows with soaring cathedral ceilings, expansive picture windows, and a seamless connection to a huge covered Outdoor Living space overlooking a private backyard with no rear neighbor. Durable vinyl plank flooring, 8’ solid-core doors, and elegant finishes create a polished feel throughout. The gourmet Kitchen is a chef’s dream with a large island, quartz countertops, and a massive walk-in pantry. Retreat to a luxurious Owner’s Suite featuring cathedral ceilings, a freestanding tub, oversized shower, and generous closet space. Bonus flex room offers second living or playroom options. French doors enclose the private Study, and a convenient Mudroom leads to the impressive 4-car garage. Energy-efficient features include a tankless water heater, PEX plumbing, and conditioned attic. This home truly has it all!
Listing Agent
Weekley Properties Beverly Bradley License #0181890 Listed on: 05/10/2025
Open House Schedule
-
Wednesday, July 23, 202510:00 am to 6:00 pm7/23/2025 10:00:00 AM +00:007/23/2025 6:00:00 PM +00:00To view home please visit model at 42018 Lajitas Way, Todd Mission, TX. Beautiful Clover plan w/dramatic cathedral ceiling at Living, Kitchen and Master suite! Spacious Kitchen with huge walk-in pantry/butlers pantry, quartz counters & updraft vent hood. Built in cabinets at big Dining area. French doors at Study. Gorgeous Master w/cathedral ceiling & big windows. Separate tub and shower at Master bath. TV room/game room for extra living space! Backing up to treed reserve area w/no rear neighbAdd to Calendar
-
Thursday, July 24, 202510:00 am to 6:00 pm7/24/2025 10:00:00 AM +00:007/24/2025 6:00:00 PM +00:00To view home please visit model at 42018 Lajitas Way, Todd Mission, TX. Beautiful Clover plan w/dramatic cathedral ceiling at Living, Kitchen and Master suite! Spacious Kitchen with huge walk-in pantry/butlers pantry, quartz counters & updraft vent hood. Built in cabinets at big Dining area. French doors at Study. Gorgeous Master w/cathedral ceiling & big windows. Separate tub and shower at Master bath. TV room/game room for extra living space! Backing up to treed reserve area w/no rear neighbAdd to Calendar
Home Details
Home Type
- Single Family
Year Built
- Built in 2025 | Under Construction
Lot Details
- 9,300 Sq Ft Lot
- Lot Dimensions are 65 x 143
- Adjacent to Greenbelt
- Southeast Facing Home
- Back Yard Fenced
- Sprinkler System
HOA Fees
- $115 Monthly HOA Fees
Parking
- 4 Car Attached Garage
- Garage Door Opener
- Driveway
Home Design
- Traditional Architecture
- Brick Exterior Construction
- Slab Foundation
- Composition Roof
- Cement Siding
Interior Spaces
- 3,164 Sq Ft Home
- 1-Story Property
- Wired For Sound
- High Ceiling
- Ceiling Fan
- Insulated Doors
- Formal Entry
- Family Room Off Kitchen
- Living Room
- Breakfast Room
- Home Office
- Game Room
- Utility Room
- Washer and Gas Dryer Hookup
Kitchen
- Breakfast Bar
- Walk-In Pantry
- Butlers Pantry
- Convection Oven
- Electric Oven
- Gas Cooktop
- Microwave
- Dishwasher
- Kitchen Island
- Disposal
Flooring
- Carpet
- Tile
- Vinyl Plank
- Vinyl
Bedrooms and Bathrooms
- 4 Bedrooms
- En-Suite Primary Bedroom
- Double Vanity
- Single Vanity
- Soaking Tub
- Bathtub with Shower
- Hollywood Bathroom
- Separate Shower
Home Security
- Security System Owned
- Fire and Smoke Detector
Eco-Friendly Details
- Home Energy Rating Service (HERS) Rated Property
- ENERGY STAR Qualified Appliances
- Energy-Efficient Windows with Low Emissivity
- Energy-Efficient Exposure or Shade
- Energy-Efficient HVAC
- Energy-Efficient Lighting
- Energy-Efficient Insulation
- Energy-Efficient Doors
- Energy-Efficient Thermostat
- Ventilation
Outdoor Features
- Deck
- Covered patio or porch
Schools
- Willie E. Williams Elementary School
- Magnolia Junior High School
- Magnolia West High School
Utilities
- Forced Air Zoned Heating and Cooling System
- Heating System Uses Gas
- Programmable Thermostat
- Tankless Water Heater
Listing and Financial Details
- Seller Concessions Offered
Community Details
Overview
- Association fees include clubhouse, ground maintenance, recreation facilities
- Crest Management Gr281 579 076Oup Association, Phone Number (281) 579-0761
- Built by David Weekley Homes
- Colton Subdivision
- Greenbelt
Amenities
- Picnic Area
Recreation
- Community Playground
- Community Pool
- Park
- Trails
Map
Home Values in the Area
Average Home Value in this Area
Property History
| Date | Event | Price | Change | Sq Ft Price |
|---|---|---|---|---|
| 07/16/2025 07/16/25 | Price Changed | $620,017 | -0.8% | $196 / Sq Ft |
| 07/15/2025 07/15/25 | Price Changed | $625,017 | +0.8% | $198 / Sq Ft |
| 06/05/2025 06/05/25 | Price Changed | $620,017 | +0.1% | $196 / Sq Ft |
| 05/17/2025 05/17/25 | Price Changed | $619,147 | +0.4% | $196 / Sq Ft |
| 05/10/2025 05/10/25 | For Sale | $616,517 | -- | $195 / Sq Ft |
Similar Homes in Montgomery, TX
Source: Houston Association of REALTORS®
MLS Number: 90072638
- 41658 Wendele Way
- 41422 Threadgill Way
- 1764 Howler Way
- 1768 Howler Way
- 1744 Howler Way
- 2111 Standley Ct
- 1915 Langford St
- 41406 Threadgill Way
- 42115 Nokona Way
- 42115 Nokona Way
- 41422 Threadgill Way
- 42115 Nokona Way
- 42115 Nokona Way
- 42115 Nokona Way
- 42115 Nokona Way
- 41418 Threadgill Way
- 2418 Verano St
- 2409 Verano St
- 2327 Verano St
- 2395 Verano St
- 1210 Fm 1486 Rd
- 33 Hall Dr N Unit A
- 519 Broken Boulder St
- 33211 Old Hempstead Rd Unit A
- 41519 Stampede Stream
- 11131 Woodside Dr
- 506 Satterwhite Ln
- 25628 Microstar Way
- 640 Magnolia Creek Dr
- 128 Hall Dr S
- 7850 Alset Dr
- 811 Cloyd Dr
- 5872 Strawflower Ln
- 24960 Aconite Ln
- 24942 Aconite Ln
- 0 Hall Dr S Unit 23111145
- 24907 Aconite Ln
- 24840 Scilla Way
- 24837 Scilla Way
- 24836 Scilla Way
