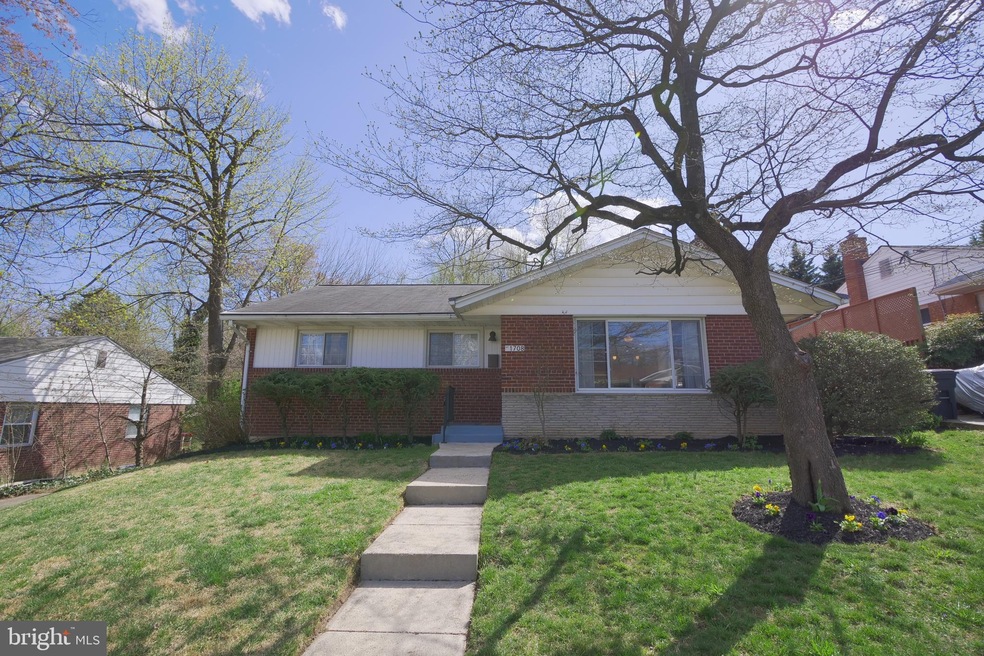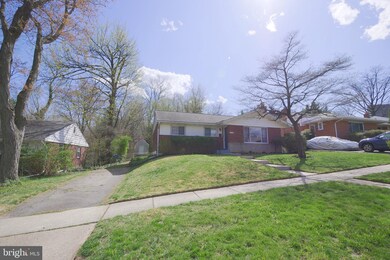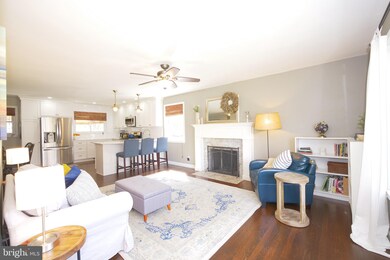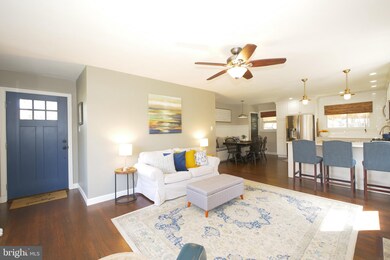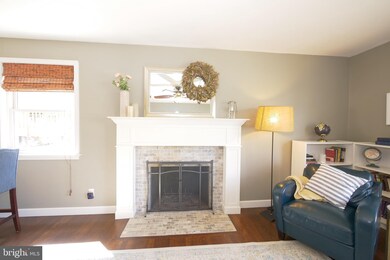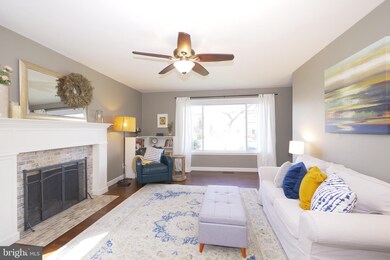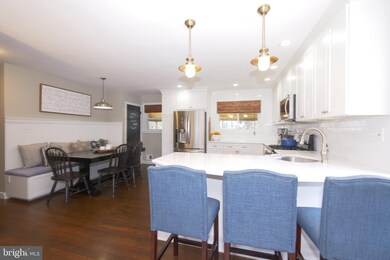
1708 Lansdowne Way Silver Spring, MD 20910
Highlights
- Rambler Architecture
- Wood Flooring
- Stainless Steel Appliances
- Woodlin Elementary School Rated A-
- No HOA
- Patio
About This Home
As of May 2020TURN-KEY BRICK HOME IN DESIRABLE NORTHMONT COMMUNITY FEATURING METICULOUS CARE & UPDATES** BEAUTIFUL OPEN KITCHEN W/SS APPLIANCES (GAS), QUARTZ COUNTERS, UPDATED CABINETS & BUILT-IN BENCH** GLEAMING HW FLOORS ON MAIN & UPDATED: BATH, HARDWARE INCL DOORS, RAILS, FANS & LIGHTING** FINISHED LOWER LEVEL INCL UPDATES ON ALL: 4TH BEDROOM, 1.5 BATHS, HIGH-END FLOORS & SS WASHER/DRYER, HVAC & WATER HEATER ALL 2017 ** FRESH PAINT** ROOF < 10 YRS** NEARLY 2,500+ TOTAL SQFT INCL. LOVELY ADDED FLORIDA PATIO TO VIEW LUSH, LANDSCAPED 1/4+ ACRE W/SHED & FLAT, FENCED-IN YARD** PRIME LOCATION RIGHT OFF 495 & GA AVE & 5 MIN WALK TO EVERYTHING: SHOPS, RESTAURANTS, FOREST GLEN METRO, PUBLIC TRANS & HOLY CROSS HOSPITAL! ** NO HOA! HURRY!
Last Agent to Sell the Property
RE/MAX Realty Group License #SP200201726 Listed on: 04/02/2020

Home Details
Home Type
- Single Family
Est. Annual Taxes
- $5,510
Year Built
- Built in 1955
Lot Details
- 0.27 Acre Lot
- Back Yard Fenced
- Property is in very good condition
- Property is zoned R60
Home Design
- Rambler Architecture
- Brick Exterior Construction
- Shingle Roof
Interior Spaces
- Property has 2 Levels
- Ceiling Fan
- Wood Burning Fireplace
- Fireplace With Glass Doors
- Family Room
- Living Room
- Storage Room
- Wood Flooring
Kitchen
- Gas Oven or Range
- Built-In Microwave
- Extra Refrigerator or Freezer
- Dishwasher
- Stainless Steel Appliances
Bedrooms and Bathrooms
- En-Suite Primary Bedroom
Laundry
- Laundry Room
- Stacked Washer and Dryer
Finished Basement
- Walk-Up Access
- Connecting Stairway
- Interior and Exterior Basement Entry
- Laundry in Basement
- Basement Windows
Parking
- Driveway
- On-Street Parking
Outdoor Features
- Patio
- Shed
Schools
- Woodlin Elementary School
- Sligo Middle School
- Albert Einstein High School
Utilities
- Forced Air Heating and Cooling System
- Natural Gas Water Heater
Community Details
- No Home Owners Association
- Northmont Subdivision
Listing and Financial Details
- Tax Lot 4
- Assessor Parcel Number 161301338114
Ownership History
Purchase Details
Home Financials for this Owner
Home Financials are based on the most recent Mortgage that was taken out on this home.Purchase Details
Home Financials for this Owner
Home Financials are based on the most recent Mortgage that was taken out on this home.Purchase Details
Similar Homes in Silver Spring, MD
Home Values in the Area
Average Home Value in this Area
Purchase History
| Date | Type | Sale Price | Title Company |
|---|---|---|---|
| Deed | $525,000 | None Available | |
| Deed | $359,900 | First American Title Ins Co | |
| Deed | -- | -- |
Mortgage History
| Date | Status | Loan Amount | Loan Type |
|---|---|---|---|
| Open | $498,750 | New Conventional | |
| Previous Owner | $336,969 | New Conventional | |
| Previous Owner | $341,905 | New Conventional | |
| Previous Owner | $89,859 | Stand Alone Second |
Property History
| Date | Event | Price | Change | Sq Ft Price |
|---|---|---|---|---|
| 05/07/2020 05/07/20 | Sold | $525,000 | +1.9% | $241 / Sq Ft |
| 04/07/2020 04/07/20 | Pending | -- | -- | -- |
| 04/02/2020 04/02/20 | For Sale | $515,000 | +43.1% | $236 / Sq Ft |
| 05/16/2014 05/16/14 | Sold | $359,900 | 0.0% | $267 / Sq Ft |
| 04/04/2014 04/04/14 | Pending | -- | -- | -- |
| 03/21/2014 03/21/14 | Price Changed | $359,900 | -1.4% | $267 / Sq Ft |
| 03/12/2014 03/12/14 | Price Changed | $365,000 | -3.9% | $270 / Sq Ft |
| 02/01/2014 02/01/14 | For Sale | $379,900 | -- | $281 / Sq Ft |
Tax History Compared to Growth
Tax History
| Year | Tax Paid | Tax Assessment Tax Assessment Total Assessment is a certain percentage of the fair market value that is determined by local assessors to be the total taxable value of land and additions on the property. | Land | Improvement |
|---|---|---|---|---|
| 2024 | $7,855 | $618,800 | $415,900 | $202,900 |
| 2023 | $6,897 | $597,667 | $0 | $0 |
| 2022 | $6,323 | $576,533 | $0 | $0 |
| 2021 | $6,023 | $555,400 | $415,900 | $139,500 |
| 2020 | $5,422 | $503,967 | $0 | $0 |
| 2019 | $4,694 | $452,533 | $0 | $0 |
| 2018 | $4,228 | $401,100 | $264,300 | $136,800 |
| 2017 | $4,390 | $401,100 | $0 | $0 |
| 2016 | -- | $401,100 | $0 | $0 |
| 2015 | $4,108 | $402,100 | $0 | $0 |
| 2014 | $4,108 | $402,100 | $0 | $0 |
Agents Affiliated with this Home
-
Jim Winn

Seller's Agent in 2020
Jim Winn
Remax Realty Group
(301) 221-7679
150 Total Sales
-
Martin Mwangi

Buyer's Agent in 2020
Martin Mwangi
Alexander & Co., REALTORS
(410) 879-7163
11 Total Sales
-
Robert Crow

Seller's Agent in 2014
Robert Crow
Remax Realty Group
(301) 921-2675
5 Total Sales
-
Richard Minor

Buyer's Agent in 2014
Richard Minor
Taylor Properties
(301) 502-1414
2 in this area
39 Total Sales
Map
Source: Bright MLS
MLS Number: MDMC700614
APN: 13-01338114
- 9711 Saxony Rd
- 9505 Columbia Blvd
- 1705 Corwin Dr
- 2016 Lansdowne Way
- 9800 Georgia Ave
- 9800 Georgia Ave Unit 25301
- 9804 Georgia Ave Unit 23301
- 1407 Crestridge Dr
- 2109 Linden Ln
- 2101 Walsh View Terrace Unit 17103
- 2105 Walsh View Terrace
- 9900 Georgia Ave Unit 113
- 9900 Georgia Ave Unit 707
- 9900 Georgia Ave Unit 27709
- 9900 Georgia Ave Unit 27510
- 9900 Georgia Ave
- 9900 Georgia Ave Unit 27-713
- 2107 Walsh View Terrace Unit 14-301 & 304
- 1825 Tilton Dr
- 2113 Walsh View Terrace Unit 301
