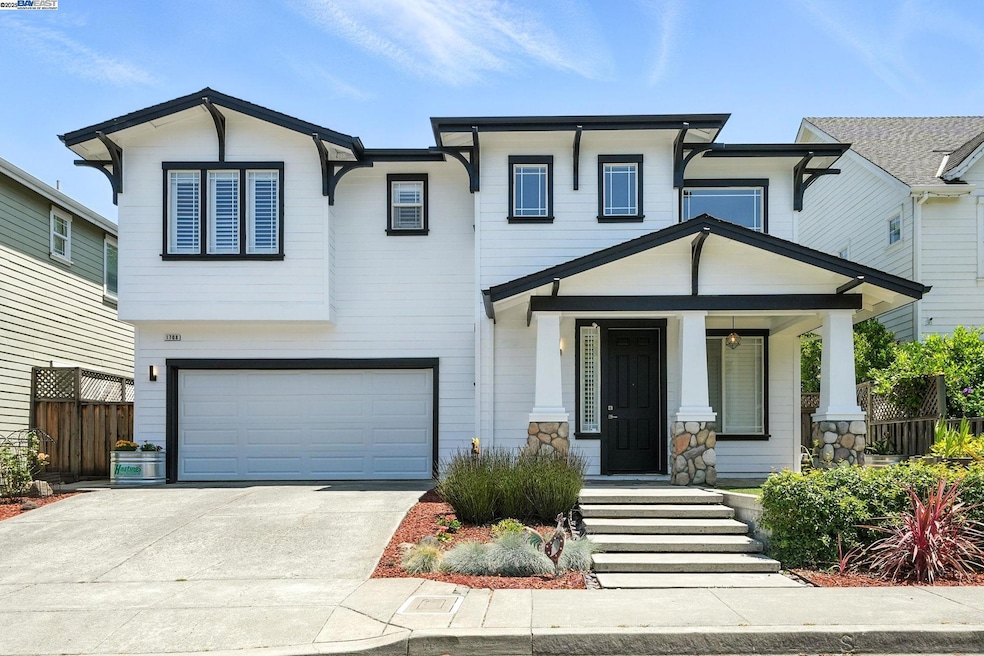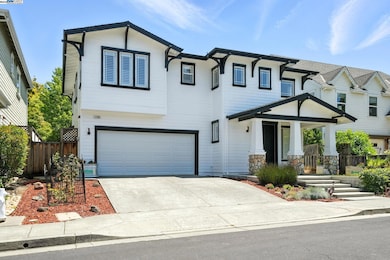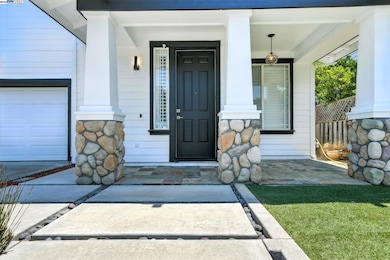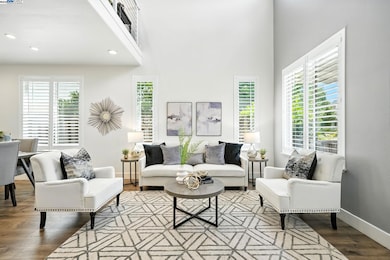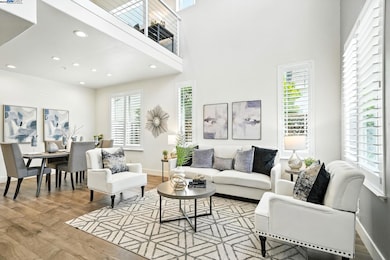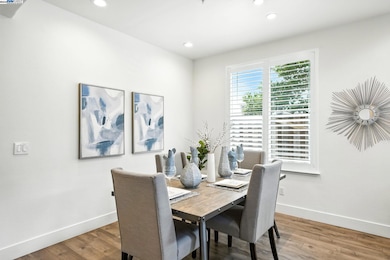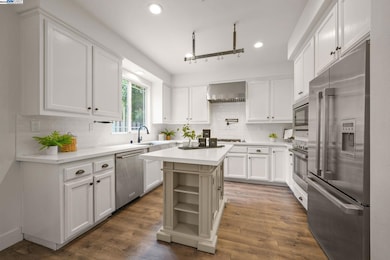1708 Latigo Ln Healdsburg, CA 95448
Estimated payment $6,192/month
Highlights
- Traditional Architecture
- No HOA
- Walk-In Pantry
- Healdsburg Elementary School Rated 9+
- Farmhouse Sink
- 2 Car Attached Garage
About This Home
Back on the Market with Stunning Kitchen & Bathroom Updates! Welcome to this must-see Bramble home located in the highly sought-after Parkland Farms neighborhood of Healdsburg. This beautifully updated 4-bedroom, 2.5-bath home offers a perfect blend of modern upgrades and cozy charm. Freshly painted exterior and renovated primary bathroom featuring new LVP flooring, a luxurious soaking tub, dual sinks, updated countertops, mirrors, lighting, and hardware. The kitchen has been tastefully upgraded with brand-new countertops, a stylish tile backsplash, pot filler, and new sink. A striking floating staircase leads to a spacious loft with custom built-in storage cubbies—perfect for a home office, playroom, or reading nook. The inviting family room is ideal for cozy evenings, complete with a warm gas fireplace. Step outside to a low-maintenance backyard featuring two productive lemon trees, a tranquil fountain, and plenty of space to personalize and make your own. Additional upgrades include a new water heater, new HVAC, and partial new fencing. Prime location with easy access to Healdsburg Plaza and within walking distance to Barbieri Park, Simi Winery, and nearby open space trails.
Home Details
Home Type
- Single Family
Est. Annual Taxes
- $11,066
Year Built
- Built in 1999
Lot Details
- 4,860 Sq Ft Lot
- Back and Front Yard
Parking
- 2 Car Attached Garage
- Garage Door Opener
Home Design
- Traditional Architecture
- Frame Construction
- Composition Roof
- Wood Siding
Interior Spaces
- 2-Story Property
- Fireplace With Gas Starter
- Family Room with Fireplace
Kitchen
- Walk-In Pantry
- Built-In Oven
- Gas Range
- Microwave
- Dishwasher
- Farmhouse Sink
Flooring
- Linoleum
- Laminate
Bedrooms and Bathrooms
- 4 Bedrooms
- Soaking Tub
Utilities
- Forced Air Heating and Cooling System
Community Details
- No Home Owners Association
Listing and Financial Details
- Assessor Parcel Number 003150051
Map
Home Values in the Area
Average Home Value in this Area
Tax History
| Year | Tax Paid | Tax Assessment Tax Assessment Total Assessment is a certain percentage of the fair market value that is determined by local assessors to be the total taxable value of land and additions on the property. | Land | Improvement |
|---|---|---|---|---|
| 2025 | $11,066 | $929,592 | $371,836 | $557,756 |
| 2024 | $11,066 | $911,366 | $364,546 | $546,820 |
| 2023 | $11,066 | $893,498 | $357,399 | $536,099 |
| 2022 | $10,776 | $875,980 | $350,392 | $525,588 |
| 2021 | $10,683 | $858,805 | $343,522 | $515,283 |
| 2020 | $10,466 | $850,000 | $340,000 | $510,000 |
| 2019 | $8,334 | $675,504 | $127,451 | $548,053 |
| 2018 | $8,179 | $662,259 | $124,952 | $537,307 |
| 2017 | $7,988 | $649,274 | $122,502 | $526,772 |
| 2016 | $7,576 | $636,544 | $120,100 | $516,444 |
| 2015 | $7,449 | $626,983 | $118,296 | $508,687 |
| 2014 | $7,406 | $614,702 | $115,979 | $498,723 |
Property History
| Date | Event | Price | List to Sale | Price per Sq Ft | Prior Sale |
|---|---|---|---|---|---|
| 10/29/2025 10/29/25 | Price Changed | $999,949 | -13.0% | $452 / Sq Ft | |
| 10/10/2025 10/10/25 | Price Changed | $1,149,000 | 0.0% | $519 / Sq Ft | |
| 10/10/2025 10/10/25 | For Sale | $1,149,000 | +4.5% | $519 / Sq Ft | |
| 08/18/2025 08/18/25 | Off Market | $1,100,000 | -- | -- | |
| 06/13/2025 06/13/25 | Price Changed | $1,100,000 | -8.3% | $497 / Sq Ft | |
| 06/02/2025 06/02/25 | For Sale | $1,200,000 | +41.2% | $542 / Sq Ft | |
| 11/25/2019 11/25/19 | Sold | $850,000 | 0.0% | $384 / Sq Ft | View Prior Sale |
| 11/25/2019 11/25/19 | Pending | -- | -- | -- | |
| 10/23/2019 10/23/19 | For Sale | $850,000 | -- | $384 / Sq Ft |
Purchase History
| Date | Type | Sale Price | Title Company |
|---|---|---|---|
| Quit Claim Deed | -- | Doma Title | |
| Warranty Deed | $850,000 | North Coast Title Co | |
| Interfamily Deed Transfer | -- | First American Title Company | |
| Grant Deed | -- | Financial Title Company | |
| Grant Deed | $530,000 | Fidelity Natl Title Co | |
| Interfamily Deed Transfer | -- | New Century Title Co | |
| Interfamily Deed Transfer | -- | -- | |
| Grant Deed | $339,000 | Old Republic Title Company | |
| Grant Deed | $343,000 | North Bay Title Co |
Mortgage History
| Date | Status | Loan Amount | Loan Type |
|---|---|---|---|
| Open | $344,113 | New Conventional | |
| Previous Owner | $416,000 | New Conventional | |
| Previous Owner | $430,000 | Fannie Mae Freddie Mac | |
| Previous Owner | $424,000 | Purchase Money Mortgage | |
| Previous Owner | $318,000 | No Value Available |
Source: Bay East Association of REALTORS®
MLS Number: 41099824
APN: 003-150-051
- 1706 Saddle Draw
- 371 Arabian Way
- 1691 Arbor Way
- 1724 Palomino Ct
- 135 Hawthorn Ct
- 165 Sycamore Ct
- 1640 Canyon Run
- 145 Sycamore Ct
- 279 Clear Ridge Dr
- 128 Village Oaks Ct
- 143 Village Oaks Ct
- 160 Woodlands Dr
- 100 Sagebrush Ct
- 230 Sumac Ct
- 1584 Healdsburg Ave
- 119 Philip Dr
- 323 Willow Glen Ct
- 124 Grayson Way
- 1400 Big Ridge Rd
- 3444 Chicken Ridge Rd
- 201 Spur Ridge Ln
- 210 Sumac Ct
- 1318 Crofton Ct
- 426 Piper St
- 406 North St
- 420 North St Unit A
- 504 Matheson St Unit 5
- 212 Tucker St
- 214 Cottonwood Cir
- 171 Sawmill Cir
- 4199 W Dry Creek Rd
- 123 Geyserville Ave
- 8500 Old Redwood Hwy
- 7920 Hembree Ln
- 65 Shiloh Rd
- 675 Shiloh Canyon
- 802 Vineyard Creek Dr
- 193 Airport Blvd E
- 5270 Arnica Way
- 5209 Old Redwood Hwy
