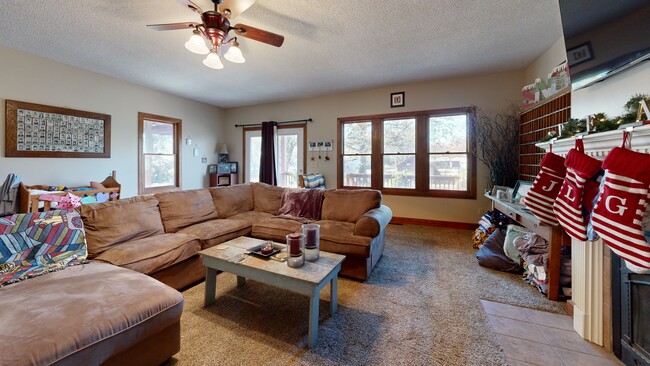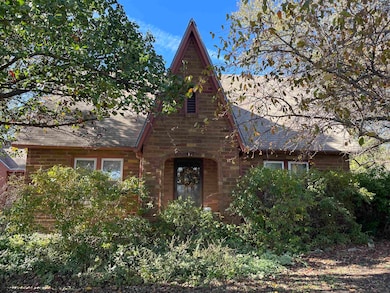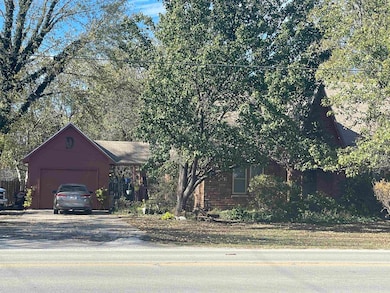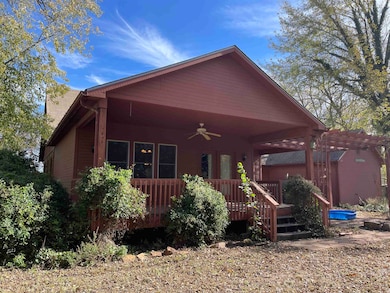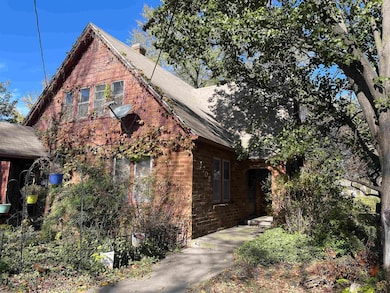
1708 N A St Wellington, KS 67152
Wellington NeighborhoodEstimated payment $1,150/month
Highlights
- 0.76 Acre Lot
- No HOA
- Patio
- Wood Flooring
- Formal Dining Room
- Living Room
About This Home
This Tudor-style home, nestled in a charming wooded setting, combines classic character with modern functionality. The exterior showcases traditional Tudor architecture with its steeply pitched rooflines, decorative half-timbering, and tall, narrow windows. A one-car garage complements the main house, while an additional two-car detached garage and garden shed provide extra space for vehicles, tools, and storage. The home boasts a spacious composite back porch, complete with a ceiling fan—perfect for outdoor relaxation. Inside, the layout offers three comfortable bedrooms and two full bathrooms. Rich with character, the interior features numerous built-in storage cabinets, ideal for staying organized without sacrificing charm. The heart of the home is the extra-large family room, where a cozy fireplace anchors the space and invites gatherings. Located within town limits, this Tudor gem is a rare blend of period charm, modern amenities, and a serene wooded landscape.
Home Details
Home Type
- Single Family
Est. Annual Taxes
- $2,442
Year Built
- Built in 1926
Lot Details
- 0.76 Acre Lot
Parking
- 3 Car Garage
Home Design
- Brick Exterior Construction
- Composition Roof
Interior Spaces
- 1,936 Sq Ft Home
- Living Room
- Formal Dining Room
- Wood Flooring
- Storm Doors
- Dishwasher
Bedrooms and Bathrooms
- 3 Bedrooms
- 2 Full Bathrooms
Outdoor Features
- Patio
- Outdoor Storage
Schools
- Washington Elementary School
- Wellington High School
Utilities
- Forced Air Heating and Cooling System
- Heating System Uses Natural Gas
Community Details
- No Home Owners Association
- None Listed On Tax Record Subdivision
Listing and Financial Details
- Assessor Parcel Number 151-11-0-20-07-029.00-0
Map
Home Values in the Area
Average Home Value in this Area
Tax History
| Year | Tax Paid | Tax Assessment Tax Assessment Total Assessment is a certain percentage of the fair market value that is determined by local assessors to be the total taxable value of land and additions on the property. | Land | Improvement |
|---|---|---|---|---|
| 2024 | $2,442 | $15,348 | $4,582 | $10,766 |
| 2023 | $2,393 | $14,480 | $2,638 | $11,842 |
| 2022 | $2,221 | $13,180 | $2,584 | $10,596 |
| 2021 | $2,123 | $12,656 | $3,019 | $9,637 |
| 2020 | $2,067 | $12,170 | $3,019 | $9,151 |
| 2019 | $1,875 | $11,063 | $1,728 | $9,335 |
| 2018 | $1,788 | $11,063 | $1,490 | $9,573 |
| 2017 | $1,958 | $11,866 | $1,668 | $10,198 |
| 2016 | $1,936 | $11,865 | $1,229 | $10,636 |
| 2015 | -- | $10,504 | $1,229 | $9,275 |
| 2014 | -- | $9,915 | $1,082 | $8,833 |
Property History
| Date | Event | Price | Change | Sq Ft Price |
|---|---|---|---|---|
| 04/10/2025 04/10/25 | Price Changed | $169,900 | -2.9% | $88 / Sq Ft |
| 02/04/2025 02/04/25 | Price Changed | $174,900 | -2.8% | $90 / Sq Ft |
| 01/01/2025 01/01/25 | Price Changed | $179,900 | -5.3% | $93 / Sq Ft |
| 12/16/2024 12/16/24 | Price Changed | $189,900 | -2.6% | $98 / Sq Ft |
| 11/11/2024 11/11/24 | For Sale | $194,900 | -- | $101 / Sq Ft |
Mortgage History
| Date | Status | Loan Amount | Loan Type |
|---|---|---|---|
| Closed | $140,000 | No Value Available |
About the Listing Agent

Office: 620-399-3051
CONTACT ME
PRINT
Diana is a lifelong resident of Wellington. She has been married to her husband, Ken, for 45 years. They have two sons: Derek, who works for the railroad, and Preston, who works at GKN. She also has five grandchildren: Lucas, Sarah, Jenna, Sadie, and Logan. Her hobbies include traveling and enjoying time with her grandchildren. She has 20 years of experience in the real estate business and enjoys helping clients buy and sell homes. She is willing
Diana K.'s Other Listings
Source: South Central Kansas MLS
MLS Number: 647358
APN: 151-11-0-20-07-029.00-0

