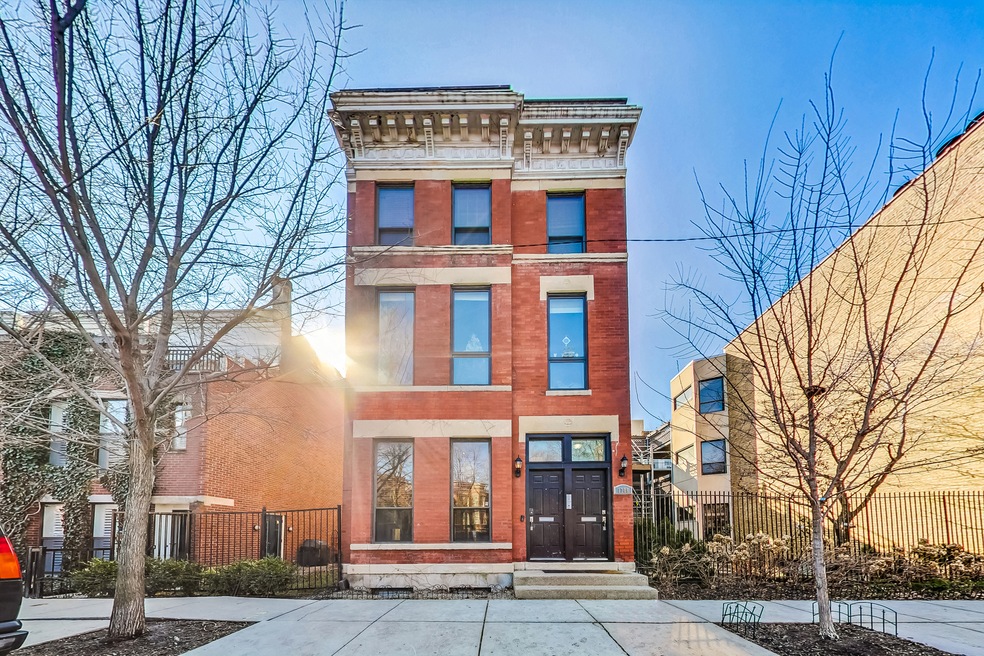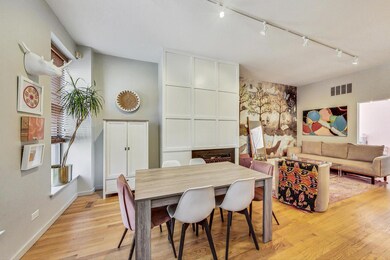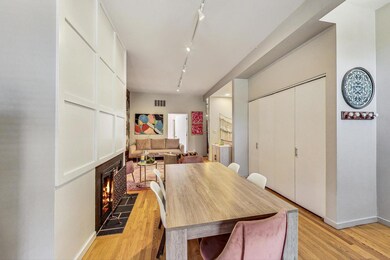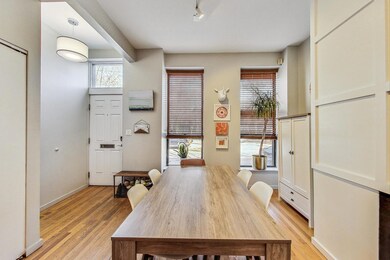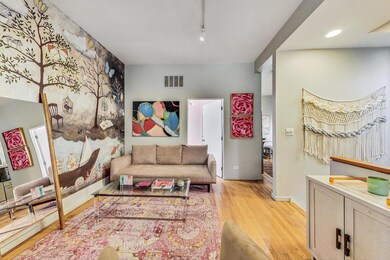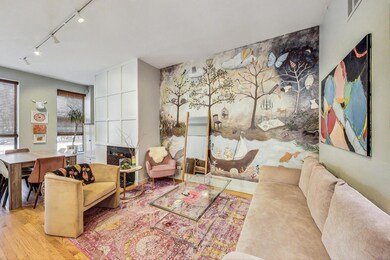
1708 N Bissell St Unit 1 Chicago, IL 60614
Old Town NeighborhoodEstimated Value: $467,000 - $629,872
Highlights
- Family Room with Fireplace
- 3-minute walk to North/Clybourn Station
- Central Air
- Mayer Elementary School Rated A-
- Fenced Yard
- 3-minute walk to Clybourn Park
About This Home
As of May 2024Charming and spacious duplex down condo nestled in the heart of Lincoln Park. This sun-filled unit exudes vintage charm with hardwood floors throughout the first level, complemented by a cozy wood-burning fireplace in the living room/dining room combo. The first level boasts two bedrooms/offices, offering flexibility for your unique needs. Descend to the lower level where you'll find a generously sized family room with another inviting fireplace, perfect for entertaining or relaxing. The spacious primary bedroom awaits, complete with abundant closet space to keep everything organized. Convenience is key with an in-unit laundry facility. Just steps away from Clybourn Corridor shopping, entertainment venues, and an array of restaurants to satisfy any culinary craving. This charming and thoughtfully designed condo offers both comfort and convenience in one of Chicago's most desirable neighborhoods. Don't miss out on this opportunity to experience all that Lincoln Park has to offer!
Last Agent to Sell the Property
@properties Christie's International Real Estate License #475125223 Listed on: 02/05/2024

Last Buyer's Agent
Non Member
NON MEMBER
Townhouse Details
Home Type
- Townhome
Est. Annual Taxes
- $11,194
Year Built | Renovated
- 1891 | 1996
Lot Details
- Fenced Yard
HOA Fees
- $400 Monthly HOA Fees
Home Design
- Half Duplex
- Brick Exterior Construction
- Rubber Roof
- Concrete Perimeter Foundation
Interior Spaces
- 1,450 Sq Ft Home
- 3-Story Property
- Wood Burning Fireplace
- Family Room with Fireplace
- 2 Fireplaces
- Living Room with Fireplace
- Laundry in unit
Bedrooms and Bathrooms
- 2 Bedrooms
- 3 Potential Bedrooms
- 2 Full Bathrooms
Finished Basement
- Basement Fills Entire Space Under The House
- Finished Basement Bathroom
Utilities
- Central Air
- Heating System Uses Natural Gas
- Lake Michigan Water
Listing and Financial Details
- Homeowner Tax Exemptions
Community Details
Overview
- Association fees include water, insurance, scavenger
- 3 Units
Pet Policy
- Dogs and Cats Allowed
Ownership History
Purchase Details
Home Financials for this Owner
Home Financials are based on the most recent Mortgage that was taken out on this home.Purchase Details
Home Financials for this Owner
Home Financials are based on the most recent Mortgage that was taken out on this home.Purchase Details
Home Financials for this Owner
Home Financials are based on the most recent Mortgage that was taken out on this home.Purchase Details
Home Financials for this Owner
Home Financials are based on the most recent Mortgage that was taken out on this home.Similar Homes in Chicago, IL
Home Values in the Area
Average Home Value in this Area
Purchase History
| Date | Buyer | Sale Price | Title Company |
|---|---|---|---|
| Bluth Lindon | $491,500 | Proper Title | |
| Drennan Emily | $385,000 | Fidelity National Title | |
| Degroot Kurt B | $280,000 | Professional National Title | |
| Hamrin David W | $120,000 | -- |
Mortgage History
| Date | Status | Borrower | Loan Amount |
|---|---|---|---|
| Open | Bluth Lindon | $368,625 | |
| Previous Owner | Drennan Emily | $288,750 | |
| Previous Owner | Degroot Kurt B | $236,900 | |
| Previous Owner | Degroot Kurt B | $238,000 | |
| Previous Owner | Degroot Kurt B | $238,000 | |
| Previous Owner | Hamrin David W | $162,000 |
Property History
| Date | Event | Price | Change | Sq Ft Price |
|---|---|---|---|---|
| 05/06/2024 05/06/24 | Sold | $491,500 | -1.5% | $339 / Sq Ft |
| 02/14/2024 02/14/24 | Pending | -- | -- | -- |
| 02/05/2024 02/05/24 | For Sale | $499,000 | +29.6% | $344 / Sq Ft |
| 08/13/2019 08/13/19 | Sold | $385,000 | -3.7% | $266 / Sq Ft |
| 07/09/2019 07/09/19 | Pending | -- | -- | -- |
| 06/30/2019 06/30/19 | Price Changed | $399,999 | -5.9% | $276 / Sq Ft |
| 05/20/2019 05/20/19 | For Sale | $425,000 | -- | $293 / Sq Ft |
Tax History Compared to Growth
Tax History
| Year | Tax Paid | Tax Assessment Tax Assessment Total Assessment is a certain percentage of the fair market value that is determined by local assessors to be the total taxable value of land and additions on the property. | Land | Improvement |
|---|---|---|---|---|
| 2024 | $11,432 | $49,150 | $13,392 | $35,758 |
| 2023 | $11,432 | $59,000 | $10,800 | $48,200 |
| 2022 | $11,432 | $59,000 | $10,800 | $48,200 |
| 2021 | $11,864 | $58,999 | $10,800 | $48,199 |
| 2020 | $9,926 | $44,555 | $9,504 | $35,051 |
| 2019 | $9,033 | $48,391 | $9,504 | $38,887 |
| 2018 | $8,880 | $48,391 | $9,504 | $38,887 |
| 2017 | $9,170 | $45,973 | $7,776 | $38,197 |
| 2016 | $8,708 | $45,973 | $7,776 | $38,197 |
| 2015 | $7,944 | $45,973 | $7,776 | $38,197 |
| 2014 | $9,689 | $54,788 | $5,832 | $48,956 |
| 2013 | $9,486 | $54,788 | $5,832 | $48,956 |
Agents Affiliated with this Home
-
Leigh Marcus

Seller's Agent in 2024
Leigh Marcus
@ Properties
(773) 645-0686
39 in this area
1,228 Total Sales
-
N
Buyer's Agent in 2024
Non Member
NON MEMBER
-
Kathryn Prange

Seller's Agent in 2019
Kathryn Prange
Compass
(312) 953-3931
16 Total Sales
-
A
Buyer's Agent in 2019
Anthony Torres
Redfin Corporation
4 in this area
123 Total Sales
Map
Source: Midwest Real Estate Data (MRED)
MLS Number: 11973953
APN: 14-32-425-124-1001
- 1705 N Clybourn Ave Unit H
- 1719 N Fremont St
- 1718 N Clybourn Ave Unit 1
- 935 W Willow St
- 1633 N Clybourn Ave Unit 2N
- 1701 N Dayton St
- 1721 N Sheffield Ave Unit 302
- 1815 N Bissell St Unit 3
- 1822 N Fremont St
- 1830 N Dayton St Unit A
- 1600 N Halsted St Unit 3E
- 1631 N Halsted St
- 1629 N Halsted St
- 1625 N Halsted St
- 1860 N Fremont St
- 1623 N Halsted St
- 1700 N Burling St
- 1842 N Halsted St Unit 3
- 1865 N Fremont St
- 1648 N Burling St Unit E
- 1708 N Bissell St Unit 17083
- 1708 N Bissell St Unit 17081
- 1708 N Bissell St Unit 17082
- 1708 N Bissell St Unit 1
- 1708 N Bissell St Unit 3
- 1712 N Bissell St Unit 17123
- 1712 N Bissell St Unit 17121
- 1712 N Bissell St Unit 17122
- 1712 N Bissell St Unit 3
- 1712 N Bissell St Unit 2
- 1712 N Bissell St Unit 1
- 1706 N Bissell St
- 1705 N Clybourn Ave Unit G
- 1705 N Clybourn Ave Unit C
- 1705 N Clybourn Ave Unit B
- 1705 N Clybourn Ave Unit D
- 1705 N Clybourn Ave Unit J
- 1705 N Clybourn Ave Unit A
- 1705 N Clybourn Ave Unit F
- 1705 N Clybourn Ave Unit E
