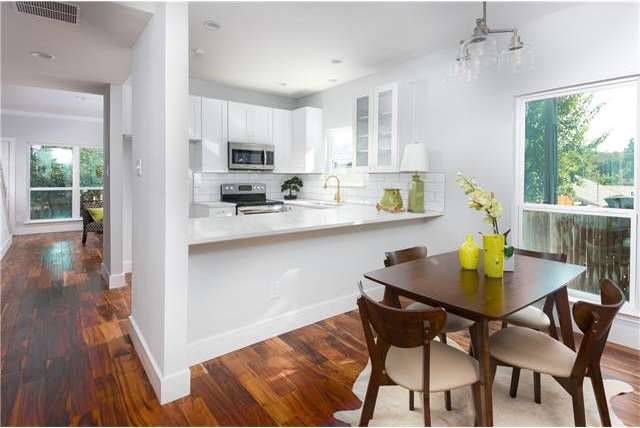
1708 Newning Ave Unit B202 Austin, TX 78704
SoCo NeighborhoodHighlights
- End Unit
- Central Air
- Dining Room
- Views
About This Home
As of February 2017Lots of great light. Complete Remodel. New HVAC system. Quartz countertops. Acacia wood floors. Herringbone marble tile surrounds fireplace. New cabinets and vanities. Fully matching new appliance package including side-by-side fridge. Cute private yard with mature Live Oak trees, and two decks- off living and off master bedroom. Both bedrooms have private bath, half bath down. Why live in a box downtown, when this has similar walk-ability, larger floor plan, and Travis Heights/SoCo charm.FEMA - Unknown Restrictions: Unknown
Last Agent to Sell the Property
The Property Company License #0606135 Listed on: 10/29/2016
Property Details
Home Type
- Condominium
Est. Annual Taxes
- $8,958
Year Built
- Built in 1985 | Remodeled
Lot Details
- End Unit
HOA Fees
- $200 Monthly HOA Fees
Home Design
- Slab Foundation
- Vinyl Siding
Interior Spaces
- 1,332 Sq Ft Home
- 2-Story Property
- Living Room with Fireplace
- Dining Room
- Laundry on main level
- Property Views
Bedrooms and Bathrooms
- 2 Bedrooms
Parking
- 2 Parking Spaces
- Carport
- Off-Street Parking
Schools
- Travis Hts Elementary School
- Fulmore Middle School
- Travis High School
Utilities
- Central Air
- No Utilities
Community Details
- Fairview Park Condo Association
- Fairview Park Condo Subdivision
- Mandatory home owners association
Listing and Financial Details
- Assessor Parcel Number 03020015240003
Ownership History
Purchase Details
Home Financials for this Owner
Home Financials are based on the most recent Mortgage that was taken out on this home.Purchase Details
Home Financials for this Owner
Home Financials are based on the most recent Mortgage that was taken out on this home.Similar Homes in Austin, TX
Home Values in the Area
Average Home Value in this Area
Purchase History
| Date | Type | Sale Price | Title Company |
|---|---|---|---|
| Vendors Lien | -- | None Available | |
| Warranty Deed | -- | Independence Title |
Mortgage History
| Date | Status | Loan Amount | Loan Type |
|---|---|---|---|
| Open | $336,000 | New Conventional |
Property History
| Date | Event | Price | Change | Sq Ft Price |
|---|---|---|---|---|
| 02/24/2017 02/24/17 | Sold | -- | -- | -- |
| 01/03/2017 01/03/17 | Pending | -- | -- | -- |
| 12/08/2016 12/08/16 | Price Changed | $438,500 | -0.1% | $329 / Sq Ft |
| 10/29/2016 10/29/16 | For Sale | $439,000 | +39.4% | $330 / Sq Ft |
| 08/17/2016 08/17/16 | Sold | -- | -- | -- |
| 08/03/2016 08/03/16 | Pending | -- | -- | -- |
| 07/25/2016 07/25/16 | For Sale | $315,000 | +10.5% | $236 / Sq Ft |
| 03/08/2012 03/08/12 | Sold | -- | -- | -- |
| 02/02/2012 02/02/12 | Pending | -- | -- | -- |
| 01/02/2012 01/02/12 | For Sale | $285,000 | -- | $214 / Sq Ft |
Tax History Compared to Growth
Tax History
| Year | Tax Paid | Tax Assessment Tax Assessment Total Assessment is a certain percentage of the fair market value that is determined by local assessors to be the total taxable value of land and additions on the property. | Land | Improvement |
|---|---|---|---|---|
| 2023 | $8,958 | $599,334 | $0 | $0 |
| 2022 | $10,760 | $544,849 | $0 | $0 |
| 2021 | $10,781 | $495,317 | $0 | $0 |
| 2020 | $9,658 | $450,288 | $168,750 | $281,538 |
| 2019 | $9,891 | $450,288 | $168,750 | $281,538 |
| 2018 | $9,710 | $438,595 | $168,750 | $269,845 |
| 2017 | $8,625 | $386,766 | $150,000 | $236,766 |
| 2016 | $7,558 | $338,882 | $140,625 | $198,257 |
| 2015 | $7,249 | $246,031 | $131,250 | $114,781 |
| 2014 | $7,249 | $304,596 | $180,000 | $124,596 |
Agents Affiliated with this Home
-
James Baggett
J
Seller's Agent in 2017
James Baggett
The Property Company
(512) 761-7202
2 Total Sales
-
Eric Johnston

Seller's Agent in 2016
Eric Johnston
Keller Williams Realty
(512) 516-0575
25 Total Sales
-
Macklin Cahill

Seller's Agent in 2012
Macklin Cahill
Legacy Oak Realty
(512) 694-4257
21 Total Sales
-
N
Buyer's Agent in 2012
Non Member
Non Member
Map
Source: Unlock MLS (Austin Board of REALTORS®)
MLS Number: 5819267
APN: 283300
- 1705 Newning Ave
- 407 E Monroe St
- 1811 Brackenridge St
- 1918 Newning Ave
- 1504 Brackenridge St
- 1500 E Side Dr Unit 219A
- 209 E Elizabeth St
- 310 Terrace Dr Unit B
- 1407 Drake Ave
- 302 Park Ln
- 1402 Hillside Ave
- 1405 Drake Ave
- 1401 Drake Ave
- 1505 Alameda Dr
- 1711 Eva St
- 217 Leland St
- 2105 Brackenridge St
- 1809 Eva St
- 2102 Brackenridge St
- 2107 Brackenridge St Unit 2
