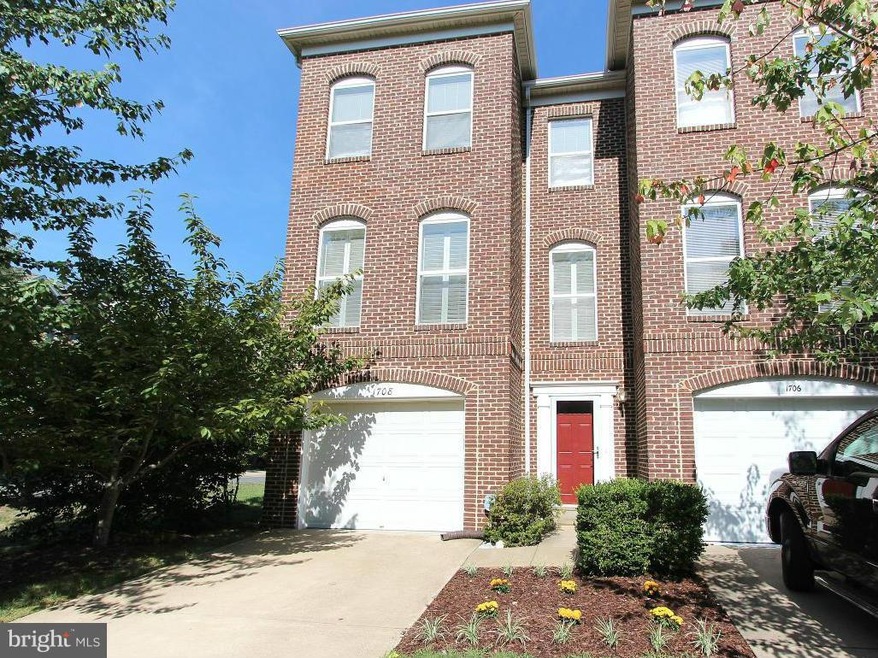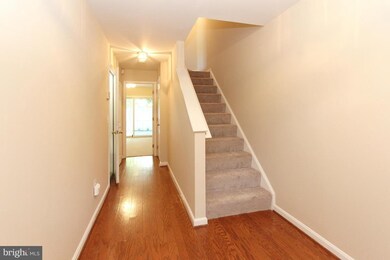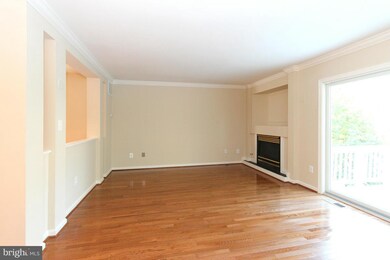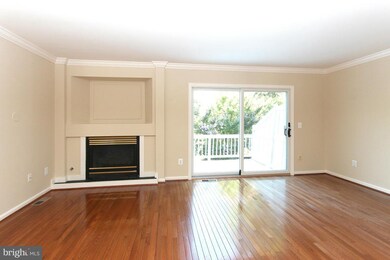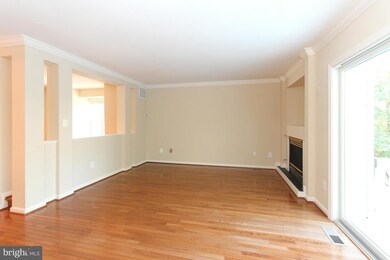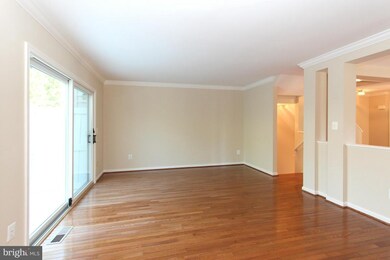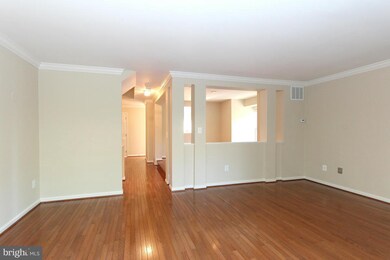
1708 Random Stone Ct Reston, VA 20190
Reston Town Center NeighborhoodAbout This Home
As of September 2016Gorgeous brick-front home in the heart of the Reston Town Center community. Enjoy the pulse of all that Reston has to offer while living in your elegant town house on a quiet street. You will love having a pool, restaurants, shopping and even the new Metro stop available to you without ever getting in your car. Move in Ready New Paint & Carpet!
Last Agent to Sell the Property
Long & Foster Real Estate, Inc. License #0225080229 Listed on: 08/18/2016

Townhouse Details
Home Type
Townhome
Est. Annual Taxes
$8,332
Year Built
1995
Lot Details
0
HOA Fees
$120 per month
Parking
1
Listing Details
- Property Type: Residential
- Structure Type: End Of Row/Townhouse
- Architectural Style: Contemporary
- Ownership: Fee Simple
- Inclusions: Parking Included In ListPrice,Parking Included In SalePrice
- New Construction: No
- Story List: Main, Upper 1, Upper 2
- Year Built: 1995
- Remarks Public: Gorgeous brick-front home in the heart of the Reston Town Center community. Enjoy the pulse of all that Reston has to offer while living in your elegant town house on a quiet street. You will love having a pool, restaurants, shopping and even the new Metro stop available to you without ever getting in your car. Move in Ready New Paint & Carpet!
- Special Assessment Payment: Annually
- Special Features: None
- Property Sub Type: Townhouses
Interior Features
- Interior Amenities: Kitchen - Eat-In, Dining Area, Primary Bath(s), Crown Moldings, Floor Plan - Open
- Fireplace Features: Fireplace - Glass Doors
- Fireplaces Count: 1
- Fireplace: Yes
- Common Walls: 1 Common Wall
- Entry Location: Foyer
- Levels Count: 3+
- Room List: Dining Room, Primary Bedroom, Bedroom 2, Bedroom 3, Bedroom 4, Kitchen, Family Room
- Basement: No
- Living Area Units: Square Feet
- Street Number Modifier: 1708
Beds/Baths
- Bedrooms: 4
- Main Level Bedrooms: 1
- Total Bathrooms: 4
- Full Bathrooms: 3
- Half Bathrooms: 1
- Main Level Bathrooms: 1.00
- Upper Level Bathrooms: 1.00
- Upper Level 2 Bathrooms: 2.00
- Main Level Full Bathrooms: 1
- Upper Level 2 Full Bathrooms: 2
- Upper Level Half Bathrooms: 1
Exterior Features
- Construction Materials: Combination, Brick
- Pool Private: No
- Water Access: No
- Waterfront: No
- Water Oriented: No
- Pool: Yes - Community
- Tidal Water: No
- Water View: No
Garage/Parking
- Garage Spaces: 1.00
- Garage: Yes
- Parking Features: Garage
- Garage Features: Garage Door Opener
- Attached Garage Spaces: 1
- Total Garage And Parking Spaces: 1
- Type Of Parking: Attached Garage
Utilities
- Central Air Conditioning: Yes
- Cooling Fuel: Electric
- Cooling Type: Central A/C
- Cooling: Yes
- Heating Fuel: Natural Gas
- Heating Type: Forced Air
- Heating: Yes
- Hot Water: Natural Gas
- Sewer/Septic System: Public Sewer
- Water Source: Public
Condo/Co-op/Association
- HOA Fees: 120.00
- HOA Fee Frequency: Monthly
- Condo Co-Op Association: No
- HOA Condo Co-Op Amenities: Pool - Outdoor, Exercise Room, Community Center
- HOA Condo Co-Op Fee Includes: Insurance, Snow Removal, Trash, Pool(s)
- HOA Condo Co-Op Management Type: Professional - Off-Site
- HOA Condo Co-Op Rules: Alterations/Architectural Changes, Building Restrictions
- HOA: Yes
- Senior Community: No
Schools
- School District: FAIRFAX COUNTY PUBLIC SCHOOLS
- Elementary School: LAKE ANNE
- High School: SOUTH LAKES
- School District Key: 121138392980
- Elementary School: LAKE ANNE
- High School: SOUTH LAKES
Lot Info
- Improvement Assessed Value: 357060.00
- Land Assessed Value: 150000.00
- Lot Size Acres: 0.05
- Lot Size Area: 2108
- Lot Size Units: Square Feet
- Lot Sq Ft: 2108.00
- Property Attached Yn: Yes
- Property Condition: Very Good
- Year Assessed: 2016
- Zoning: 372
Rental Info
- Vacation Rental: No
Tax Info
- Tax Annual Amount: 5897.11
- Assessor Parcel Number: 17-1-20-4B-29
- Tax Lot: 29
- Tax Page Number: 171
- Tax Total Finished Sq Ft: 1464
- County Tax Payment Frequency: Annually
- Tax Year: 2015
- Close Date: 09/23/2016
MLS Schools
- School District Name: FAIRFAX COUNTY PUBLIC SCHOOLS
Ownership History
Purchase Details
Purchase Details
Home Financials for this Owner
Home Financials are based on the most recent Mortgage that was taken out on this home.Purchase Details
Home Financials for this Owner
Home Financials are based on the most recent Mortgage that was taken out on this home.Purchase Details
Home Financials for this Owner
Home Financials are based on the most recent Mortgage that was taken out on this home.Similar Homes in Reston, VA
Home Values in the Area
Average Home Value in this Area
Purchase History
| Date | Type | Sale Price | Title Company |
|---|---|---|---|
| Interfamily Deed Transfer | -- | None Available | |
| Warranty Deed | $530,000 | Rgs Title | |
| Warranty Deed | $460,900 | -- | |
| Deed | $208,068 | -- | |
| Deed | $54,984 | -- |
Mortgage History
| Date | Status | Loan Amount | Loan Type |
|---|---|---|---|
| Open | $397,500 | New Conventional | |
| Previous Owner | $380,000 | New Conventional | |
| Previous Owner | $383,350 | New Conventional | |
| Previous Owner | $414,810 | New Conventional | |
| Previous Owner | $187,250 | No Value Available |
Property History
| Date | Event | Price | Change | Sq Ft Price |
|---|---|---|---|---|
| 03/27/2023 03/27/23 | Rented | $2,800 | -6.7% | -- |
| 03/21/2023 03/21/23 | Off Market | $3,000 | -- | -- |
| 03/17/2023 03/17/23 | Price Changed | $3,000 | -6.3% | $1 / Sq Ft |
| 02/22/2023 02/22/23 | For Rent | $3,200 | +12.3% | -- |
| 10/31/2021 10/31/21 | Rented | $2,850 | 0.0% | -- |
| 10/25/2021 10/25/21 | Off Market | $2,850 | -- | -- |
| 10/01/2021 10/01/21 | For Rent | $2,850 | 0.0% | -- |
| 09/20/2020 09/20/20 | Rented | $2,850 | 0.0% | -- |
| 09/18/2020 09/18/20 | Off Market | $2,850 | -- | -- |
| 09/10/2020 09/10/20 | For Rent | $2,850 | +14.0% | -- |
| 10/25/2016 10/25/16 | Rented | $2,500 | 0.0% | -- |
| 10/22/2016 10/22/16 | Under Contract | -- | -- | -- |
| 10/13/2016 10/13/16 | For Rent | $2,500 | 0.0% | -- |
| 09/23/2016 09/23/16 | Sold | $530,000 | +1.0% | $362 / Sq Ft |
| 08/20/2016 08/20/16 | Pending | -- | -- | -- |
| 08/18/2016 08/18/16 | For Sale | $525,000 | -- | $359 / Sq Ft |
Tax History Compared to Growth
Tax History
| Year | Tax Paid | Tax Assessment Tax Assessment Total Assessment is a certain percentage of the fair market value that is determined by local assessors to be the total taxable value of land and additions on the property. | Land | Improvement |
|---|---|---|---|---|
| 2024 | $8,332 | $679,370 | $195,000 | $484,370 |
| 2023 | $7,681 | $641,920 | $175,000 | $466,920 |
| 2022 | $7,777 | $641,920 | $175,000 | $466,920 |
| 2021 | $7,180 | $578,300 | $160,000 | $418,300 |
| 2020 | $7,454 | $595,610 | $160,000 | $435,610 |
| 2019 | $7,130 | $569,750 | $160,000 | $409,750 |
| 2018 | $6,028 | $524,200 | $160,000 | $364,200 |
| 2017 | $6,125 | $507,060 | $150,000 | $357,060 |
| 2016 | $6,113 | $507,060 | $150,000 | $357,060 |
| 2015 | $5,897 | $507,060 | $150,000 | $357,060 |
| 2014 | $5,592 | $481,830 | $140,000 | $341,830 |
Agents Affiliated with this Home
-
Mark Goedde

Seller's Agent in 2023
Mark Goedde
Long & Foster
(703) 850-8129
76 Total Sales
-
David Schandler

Buyer's Agent in 2023
David Schandler
Samson Properties
(202) 905-2611
34 Total Sales
-
Kashif Rasul

Buyer's Agent in 2021
Kashif Rasul
Samson Properties
(703) 380-1091
81 Total Sales
-
Peggy Skrocki

Seller's Agent in 2016
Peggy Skrocki
Long & Foster
(571) 332-5547
45 Total Sales
-
Pooj Chawla

Buyer's Agent in 2016
Pooj Chawla
Samson Properties
(703) 403-6896
17 Total Sales
Map
Source: Bright MLS
MLS Number: 1001233363
APN: 0171-204B0029
- 1711 Blue Flint Ct
- 1720 Lake Shore Crest Dr Unit 34
- 1720 Lake Shore Crest Dr Unit 35
- 1701 Lake Shore Crest Dr Unit 11
- 1716 Lake Shore Crest Dr Unit 16
- 1705 Lake Shore Crest Dr Unit 25
- 1712 Lake Shore Crest Dr Unit 14
- 12013 Taliesin Place Unit 33
- 12009 Taliesin Place Unit 36
- 12005 Taliesin Place Unit 35
- 12001 Taliesin Place Unit 13
- 12180 Abington Hall Place Unit 301
- 12170 Abington Hall Place Unit 201
- 12025 New Dominion Pkwy Unit 305
- 12025 New Dominion Pkwy Unit 509
- 12129 Chancery Station Cir
- 11990 Market St Unit 603
- 11990 Market St Unit 907
- 11990 Market St Unit 101
- 11990 Market St Unit 701
