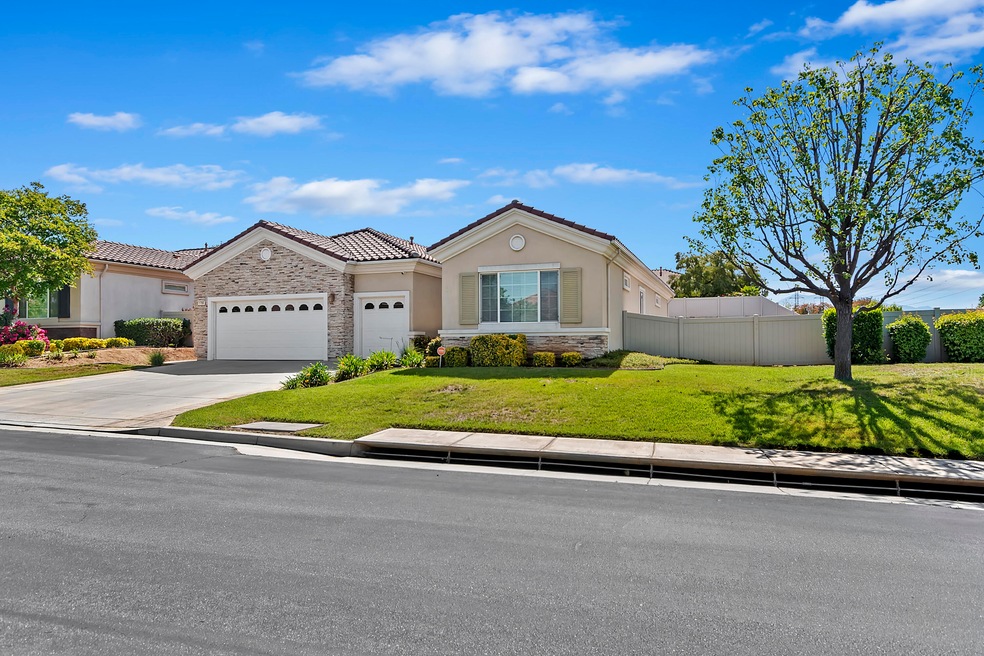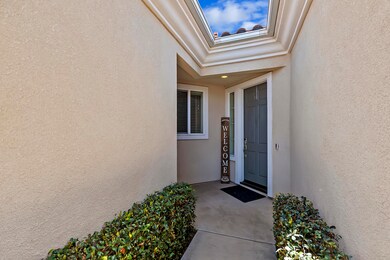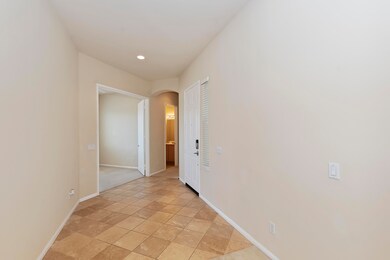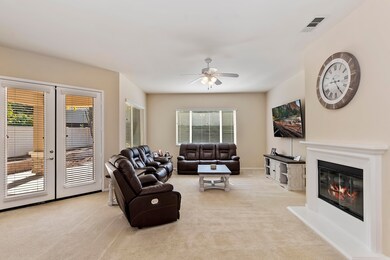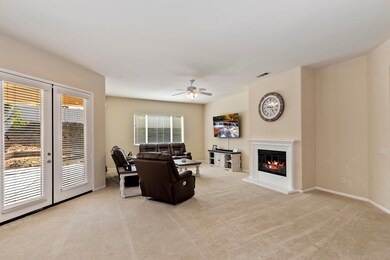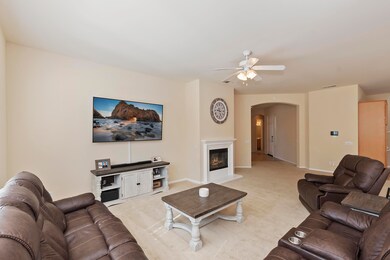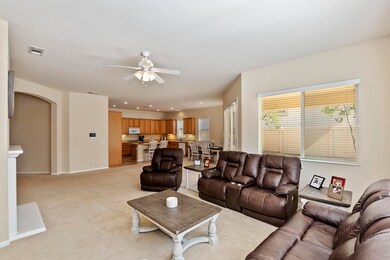
1708 Snowberry Rd Beaumont, CA 92223
Highlights
- Golf Course Community
- In Ground Pool
- Gated Community
- Fitness Center
- Senior Community
- Canyon View
About This Home
As of November 2022Newly landscaped backyard! Immaculate 2 bedroom, 3 bath, plus office home in Solera, a 55+ community in Beaumont! Gorgeous EMERALD model on a quiet corner lot with clear views of open spaces and mountains and yet very private. Large Island in the kitchen opens into the Great room and dining area. Double Ovens, Pull Out Shelves, and Plenty of Storage make this the perfect Chef's kitchen. The high ceilings and plethora of windows in the Great Room give this home a light and airy feel throughout while the fireplace sets up the tranquil ambience. The Master Bathroom has Deep Soaking Tub and a Separate Shower. There is also a Huge Walk-In Closet. The Secondary Bedroom has its Own Bathroom and another Walk-In Closet. There is an Additional Powder Bathroom for your guests to use and a separate office/reading area,. All this plus a 2- car PLUS Golf cart garage!. Basic cable TV paid through HOA. Solera is a guard-gated community with a great gym, billiards, meeting rooms, bocce ball court, tennis courts and a heated saltwater pool and spa. Solera is located close to Palm Springs, golf courses, Morongo Casino and Cabazon Outlet Mall.
Last Agent to Sell the Property
Weichert Realtors-Preferred License #01465668 Listed on: 05/11/2022

Last Buyer's Agent
Maria Richards
Dilbeck Realtors
Home Details
Home Type
- Single Family
Est. Annual Taxes
- $9,118
Year Built
- Built in 2006
Lot Details
- 0.32 Acre Lot
- Sprinkler System
HOA Fees
- $207 Monthly HOA Fees
Parking
- 3 Car Direct Access Garage
Property Views
- Canyon
- Mountain
Interior Spaces
- 2,127 Sq Ft Home
- 1-Story Property
- Decorative Fireplace
- Great Room with Fireplace
- Den
- Bonus Room
- Fire and Smoke Detector
Flooring
- Carpet
- Ceramic Tile
Bedrooms and Bathrooms
- 2 Bedrooms
Pool
- In Ground Pool
- In Ground Spa
Utilities
- Central Heating and Cooling System
Listing and Financial Details
- Assessor Parcel Number 400200059
Community Details
Overview
- Senior Community
- Solera Subdivision
- Planned Unit Development
Amenities
- Clubhouse
- Banquet Facilities
- Billiard Room
- Card Room
Recreation
- Golf Course Community
- Tennis Courts
- Community Basketball Court
- Sport Court
- Racquetball
- Bocce Ball Court
- Fitness Center
- Community Pool
- Community Spa
Security
- Controlled Access
- Gated Community
Ownership History
Purchase Details
Purchase Details
Home Financials for this Owner
Home Financials are based on the most recent Mortgage that was taken out on this home.Purchase Details
Purchase Details
Home Financials for this Owner
Home Financials are based on the most recent Mortgage that was taken out on this home.Purchase Details
Similar Homes in Beaumont, CA
Home Values in the Area
Average Home Value in this Area
Purchase History
| Date | Type | Sale Price | Title Company |
|---|---|---|---|
| Quit Claim Deed | -- | None Listed On Document | |
| Grant Deed | $475,000 | Wfg National Title | |
| Interfamily Deed Transfer | -- | None Available | |
| Grant Deed | $344,000 | Provident Title Company | |
| Grant Deed | $316,000 | -- |
Mortgage History
| Date | Status | Loan Amount | Loan Type |
|---|---|---|---|
| Previous Owner | $275,200 | New Conventional | |
| Previous Owner | $260,000 | Credit Line Revolving |
Property History
| Date | Event | Price | Change | Sq Ft Price |
|---|---|---|---|---|
| 07/25/2025 07/25/25 | Price Changed | $541,000 | -1.5% | $254 / Sq Ft |
| 07/03/2025 07/03/25 | For Sale | $549,500 | +15.7% | $258 / Sq Ft |
| 11/30/2022 11/30/22 | Sold | $475,000 | -0.4% | $223 / Sq Ft |
| 11/29/2022 11/29/22 | Pending | -- | -- | -- |
| 05/11/2022 05/11/22 | For Sale | $477,000 | +38.7% | $224 / Sq Ft |
| 06/09/2020 06/09/20 | Sold | $344,000 | -1.4% | $162 / Sq Ft |
| 05/06/2020 05/06/20 | Pending | -- | -- | -- |
| 03/30/2020 03/30/20 | For Sale | $348,800 | 0.0% | $164 / Sq Ft |
| 01/16/2019 01/16/19 | Rented | $1,800 | 0.0% | -- |
| 12/21/2018 12/21/18 | Under Contract | -- | -- | -- |
| 12/07/2018 12/07/18 | For Rent | $1,800 | -- | -- |
Tax History Compared to Growth
Tax History
| Year | Tax Paid | Tax Assessment Tax Assessment Total Assessment is a certain percentage of the fair market value that is determined by local assessors to be the total taxable value of land and additions on the property. | Land | Improvement |
|---|---|---|---|---|
| 2025 | $9,118 | $941,562 | $46,818 | $894,744 |
| 2023 | $9,118 | $475,000 | $45,000 | $430,000 |
| 2022 | $6,564 | $354,513 | $46,375 | $308,138 |
| 2021 | $6,469 | $347,563 | $45,466 | $302,097 |
| 2020 | $6,694 | $365,279 | $127,473 | $237,806 |
| 2019 | $6,559 | $354,640 | $123,760 | $230,880 |
| 2018 | $6,433 | $341,000 | $119,000 | $222,000 |
| 2017 | $6,375 | $332,000 | $116,000 | $216,000 |
| 2016 | $6,641 | $320,000 | $111,000 | $209,000 |
| 2015 | $6,225 | $290,000 | $101,000 | $189,000 |
| 2014 | $5,703 | $273,000 | $95,000 | $178,000 |
Agents Affiliated with this Home
-
Paul Ares

Seller's Agent in 2025
Paul Ares
Berkshire Hathaway HomeServices California Properties
(562) 947-4771
12 Total Sales
-
Maria Richards

Seller's Agent in 2022
Maria Richards
Weichert Realtors-Preferred
(760) 902-1761
1 in this area
103 Total Sales
-
William Pavkov

Seller's Agent in 2020
William Pavkov
CENTURY 21 LOIS LAUER REALTY
(951) 235-5359
4 in this area
127 Total Sales
-
Joni Greene

Buyer's Agent in 2020
Joni Greene
ERA Donahoe Realty
(951) 719-6927
1 in this area
37 Total Sales
-
Marisol Amavizca

Seller's Agent in 2019
Marisol Amavizca
Socal Real Estate & Mgmt Inc
(626) 672-6113
29 Total Sales
-
Teresa Murillo
T
Buyer's Agent in 2019
Teresa Murillo
Socal Real Estate & Mgmt Inc
(626) 235-9267
15 Total Sales
Map
Source: California Desert Association of REALTORS®
MLS Number: 219087749
APN: 400-200-059
- 1706 Brittney Rd
- 1726 Reyes Ln
- 1182 Saguaro Rd
- 1660 Snowberry Rd
- 1729 Desert Poppy Ln
- 1778 Snowberry Rd
- 1185 Lantana Rd
- 1722 Sharon Ct
- 979 Essex Rd
- 967 Hidden Oaks Dr
- 1558 Rockrose Way
- 37089 Meadow Brook Way
- 13025 Bowker Play Ct
- 949 Pebble Beach Rd
- 1700 Sarazen St
- 1756 Sarazen St
- 38780 Amateur Way
- 36877 Meadow Brook Way
- 38854 Amateur Way
- 1634 Scottsdale Rd
