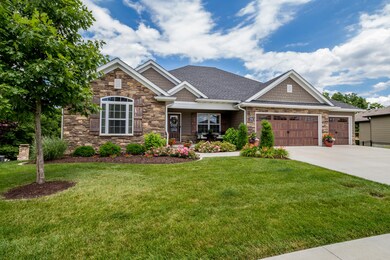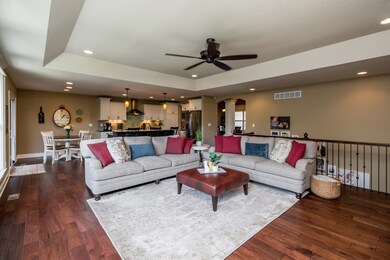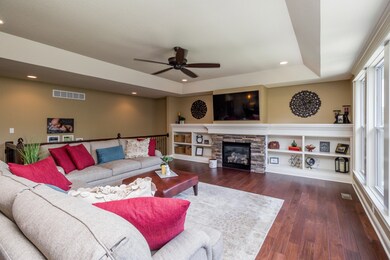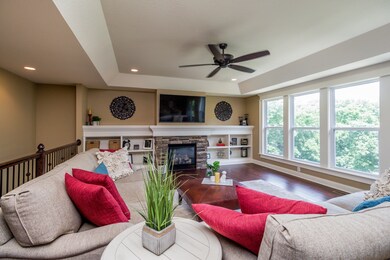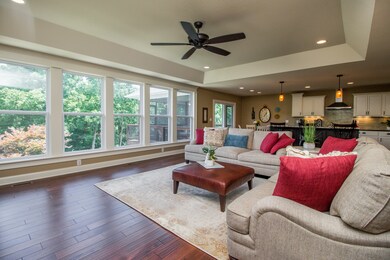
1708 Swift Ct Columbia, MO 65203
Highlights
- Covered Deck
- Ranch Style House
- Wood Flooring
- Paxton Keeley Elementary School Rated A-
- Partially Wooded Lot
- <<bathWSpaHydroMassageTubToken>>
About This Home
As of October 2020Fall in love instantly with this gorgeous 5-bedroom, 3 bath home with a 3 car garage in SW Columbia! Meticulously maintained and thoughtfully designed, this home boasts beautiful hardwood floors, tons of custom trim work, and a lower level that is truly a place to entertain and relax. Homes with privacy are hard to come by and this home certainly has it. Nestled on an acre of land and backing to trees, the yard is fenced with a custom patio and fire pit to enjoy with family and friends. The main level is open and inviting with a formal dining room, 2 bedrooms plus the large master suite and screened deck. The lower level has two full bedrooms plus a bonus office space and incredible wet bar. Beautiful inside and out, this home is one you will be proud to call your own. Come see it today!
Last Agent to Sell the Property
North Star Real Estate License #2015019891 Listed on: 06/26/2020
Last Buyer's Agent
ARLENE BOLERJACK
Plaza Commercial Realty
Home Details
Home Type
- Single Family
Est. Annual Taxes
- $4,966
Year Built
- Built in 2016
Lot Details
- 1 Acre Lot
- Cul-De-Sac
- Southwest Facing Home
- Back Yard Fenced
- Aluminum or Metal Fence
- Sprinkler System
- Partially Wooded Lot
Parking
- 3 Car Attached Garage
- Garage Door Opener
- Driveway
Home Design
- Ranch Style House
- Traditional Architecture
- Concrete Foundation
- Poured Concrete
- Architectural Shingle Roof
- Radon Mitigation System
- Stone Veneer
Interior Spaces
- Wet Bar
- Wired For Data
- Bar
- Ceiling Fan
- Paddle Fans
- Gas Fireplace
- Vinyl Clad Windows
- Family Room with Fireplace
- Living Room with Fireplace
- Formal Dining Room
- Home Office
- Partially Finished Basement
- Walk-Out Basement
Kitchen
- Gas Range
- Kitchen Island
- Granite Countertops
- Disposal
Flooring
- Wood
- Carpet
- Tile
Bedrooms and Bathrooms
- 5 Bedrooms
- Walk-In Closet
- 3 Full Bathrooms
- <<bathWSpaHydroMassageTubToken>>
- Shower Only
Laundry
- Laundry on main level
- Washer and Dryer Hookup
Home Security
- Home Security System
- Smart Thermostat
- Fire and Smoke Detector
Outdoor Features
- Covered Deck
- Screened Deck
- Covered patio or porch
Schools
- Mary Paxton Keeley Elementary School
- Smithton Middle School
- Hickman High School
Utilities
- Forced Air Heating and Cooling System
- Heating System Uses Natural Gas
- Programmable Thermostat
- Cable TV Available
Community Details
- No Home Owners Association
- Built by Hansman
- Fox Lair Subdivision
Listing and Financial Details
- Assessor Parcel Number 1641500030090001
Ownership History
Purchase Details
Purchase Details
Home Financials for this Owner
Home Financials are based on the most recent Mortgage that was taken out on this home.Purchase Details
Purchase Details
Similar Homes in Columbia, MO
Home Values in the Area
Average Home Value in this Area
Purchase History
| Date | Type | Sale Price | Title Company |
|---|---|---|---|
| Warranty Deed | -- | None Listed On Document | |
| Deed | -- | None Available | |
| Interfamily Deed Transfer | -- | None Available | |
| Deed Of Distribution | -- | Boone Centeral Title Co |
Mortgage History
| Date | Status | Loan Amount | Loan Type |
|---|---|---|---|
| Previous Owner | $350,000 | New Conventional |
Property History
| Date | Event | Price | Change | Sq Ft Price |
|---|---|---|---|---|
| 10/15/2020 10/15/20 | Sold | -- | -- | -- |
| 08/25/2020 08/25/20 | Pending | -- | -- | -- |
| 06/26/2020 06/26/20 | For Sale | $480,000 | +28.9% | $135 / Sq Ft |
| 05/31/2016 05/31/16 | For Sale | $372,300 | -- | $182 / Sq Ft |
| 05/26/2016 05/26/16 | Sold | -- | -- | -- |
| 10/05/2015 10/05/15 | Pending | -- | -- | -- |
Tax History Compared to Growth
Tax History
| Year | Tax Paid | Tax Assessment Tax Assessment Total Assessment is a certain percentage of the fair market value that is determined by local assessors to be the total taxable value of land and additions on the property. | Land | Improvement |
|---|---|---|---|---|
| 2024 | $4,890 | $72,485 | $11,400 | $61,085 |
| 2023 | $4,850 | $72,485 | $11,400 | $61,085 |
| 2022 | $4,658 | $69,692 | $11,400 | $58,292 |
| 2021 | $4,667 | $69,692 | $11,400 | $58,292 |
| 2020 | $4,966 | $69,692 | $11,400 | $58,292 |
| 2019 | $4,966 | $69,692 | $11,400 | $58,292 |
| 2018 | $5,001 | $0 | $0 | $0 |
| 2017 | $807 | $69,692 | $11,400 | $58,292 |
| 2016 | $807 | $11,400 | $11,400 | $0 |
| 2015 | $259 | $3,984 | $3,984 | $0 |
| 2014 | $352 | $5,396 | $5,396 | $0 |
Agents Affiliated with this Home
-
Billy Dexheimer

Seller's Agent in 2020
Billy Dexheimer
North Star Real Estate
(573) 355-7000
206 Total Sales
-
Adam Curtis
A
Seller Co-Listing Agent in 2020
Adam Curtis
North Star Real Estate
(573) 268-0563
170 Total Sales
-
A
Buyer's Agent in 2020
ARLENE BOLERJACK
Plaza Commercial Realty
-
M
Seller's Agent in 2016
Monica Hansman
Weichert, Realtors - First Tier
Map
Source: Columbia Board of REALTORS®
MLS Number: 393675
APN: 16-415-00-03-009-00-01
- 5300 Perche Pointe Place
- 1619 S Louisville Dr
- 5013 City Hill Ct
- 1700 Stillpoint Ct
- 1704 Stillpoint Ct
- 5314 Tip Tree Ct
- 1409 E Lexington Cir
- 4804 Cedar Coals Ct
- 1000 Louisville Dr
- 820 Angels Rest Way
- 1404 E Lexington Cir
- 0 W Gillespie Bridge Rd
- 1000 Brook Trout Ct
- 5413 Briar Rose Ct
- 5201 Forest Glen Dr
- 717 Angels Rest Way
- 6001 W Tamarack
- 5990 Tamarack Dr
- 6035 W Swather Ct
- 6015 W Swather Ct

