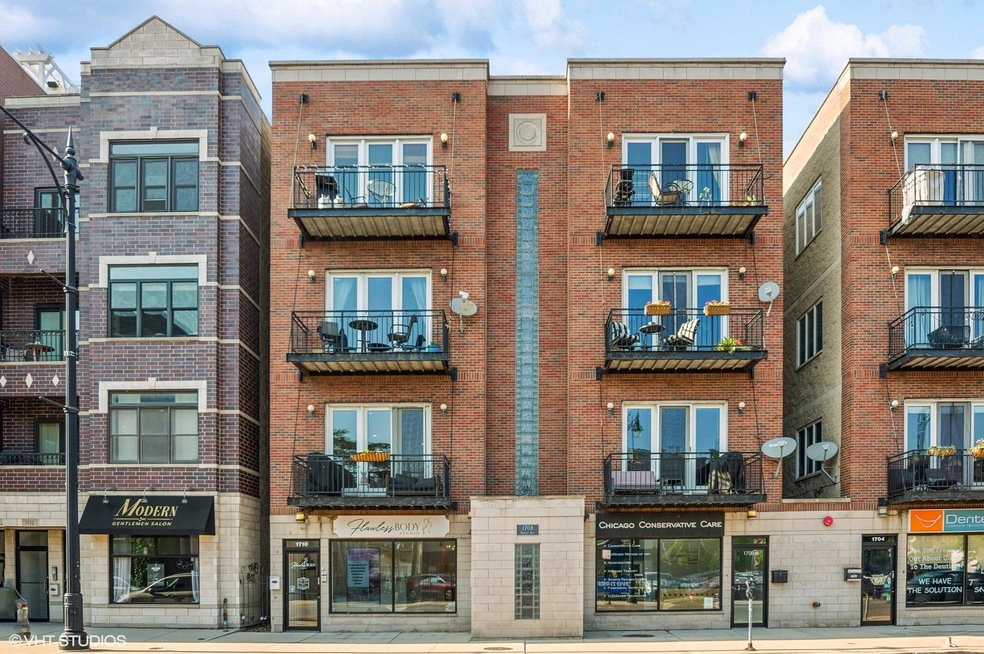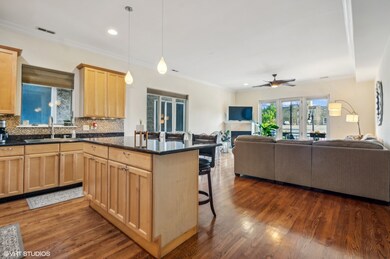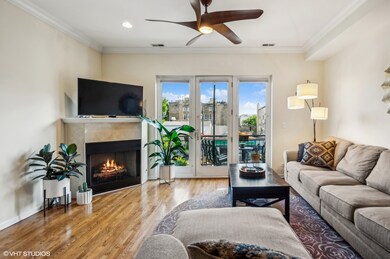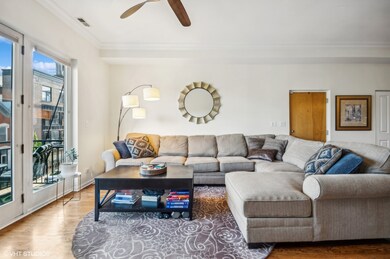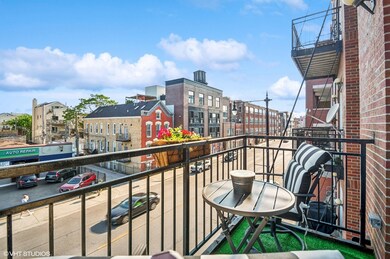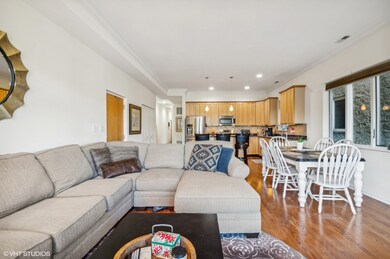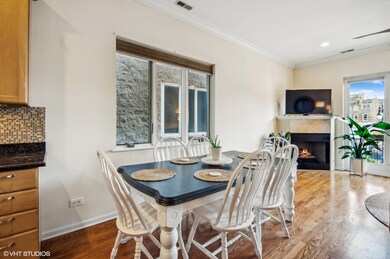
1708 W North Ave Unit C3 Chicago, IL 60622
Wicker Park NeighborhoodHighlights
- Valet Parking
- Deck
- Whirlpool Bathtub
- Lock-and-Leave Community
- Wood Flooring
- End Unit
About This Home
As of July 2024Beautifully maintained and classically appointed, this oversized and expansive 2 bedroom / 2 bathroom home rests on the border between two of Chicago's hottest and most highly coveted neighborhoods - Wicker Park and Bucktown! Located close to everything that city living requires, this ideal home features gleaming hardwood floors and soaring 10 ft. ceiling heights throughout. A large open layout showcases a large chef's kitchen with stainless-steel appliances, 42" cabinetry, granite countertops, and a breakfast bar that is open to the large "great room" style living space making it the ideal for entertaining. The main living area features enough room for even your largest furniture and additional space for a formal dining set. The crown molding, fireplace, luxuriously oversized jetted tub, and two outdoor spaces with skyline views make this home the warm sanctuary that you will look forward to returning to each day. Spacious primary bedroom with a marble-tiled ensuite bathroom includes an oversized jetted tub, dual-sink vanity, and a separate tiled walk-in shower. The secondary bedroom with adjacent shared bathroom makes for the perfect office space or guest retreat. In-unit laundry. Only two blocks from Damen Blue-Line, I90/94 access, Clybourn Metra, Wicker Park and dog park, 606 walking trail, boutique shopping, and all the best dining and nightlife Wicker Park and Bucktown have to offer! One parking space in an enclosed and heated garage is included with the price. Pet friendly building!
Last Agent to Sell the Property
@properties Christie's International Real Estate License #475165498 Listed on: 05/23/2024

Property Details
Home Type
- Condominium
Est. Annual Taxes
- $7,633
Year Built
- Built in 2000
Lot Details
- End Unit
- Additional Parcels
HOA Fees
- $450 Monthly HOA Fees
Parking
- 1 Car Attached Garage
- Heated Garage
- Garage Door Opener
- Driveway
- Parking Included in Price
Home Design
- Rubber Roof
Interior Spaces
- 1,508 Sq Ft Home
- 4-Story Property
- Ceiling Fan
- Gas Log Fireplace
- Living Room with Fireplace
- Combination Dining and Living Room
- Wood Flooring
- Intercom
Kitchen
- Range
- Microwave
- Dishwasher
- Disposal
Bedrooms and Bathrooms
- 2 Bedrooms
- 2 Potential Bedrooms
- 2 Full Bathrooms
- Dual Sinks
- Whirlpool Bathtub
- Separate Shower
Laundry
- Laundry in unit
- Dryer
- Washer
Outdoor Features
- Balcony
- Deck
Schools
- Burr Elementary School
- Wells Community Academy Senior H High School
Utilities
- Forced Air Heating and Cooling System
- Heating System Uses Natural Gas
- Lake Michigan Water
Listing and Financial Details
- Homeowner Tax Exemptions
Community Details
Overview
- Association fees include water, insurance, scavenger
- 12 Units
- Matt Association, Phone Number (312) 275-5750
- Mid-Rise Condominium
- Property managed by BUNDLED/INVEST MANAGENT SERVICES
- Lock-and-Leave Community
Amenities
- Valet Parking
- Community Storage Space
Recreation
- Bike Trail
Pet Policy
- Dogs and Cats Allowed
Security
- Storm Screens
Ownership History
Purchase Details
Home Financials for this Owner
Home Financials are based on the most recent Mortgage that was taken out on this home.Purchase Details
Similar Homes in Chicago, IL
Home Values in the Area
Average Home Value in this Area
Purchase History
| Date | Type | Sale Price | Title Company |
|---|---|---|---|
| Warranty Deed | $485,000 | Chicago Title | |
| Interfamily Deed Transfer | $315,000 | First American Title Ins Co |
Mortgage History
| Date | Status | Loan Amount | Loan Type |
|---|---|---|---|
| Open | $388,000 | New Conventional | |
| Previous Owner | $400,000 | New Conventional | |
| Previous Owner | $138,000 | Credit Line Revolving |
Property History
| Date | Event | Price | Change | Sq Ft Price |
|---|---|---|---|---|
| 07/22/2024 07/22/24 | Sold | $485,000 | +3.2% | $322 / Sq Ft |
| 05/24/2024 05/24/24 | Pending | -- | -- | -- |
| 05/23/2024 05/23/24 | For Sale | $470,000 | +17.5% | $312 / Sq Ft |
| 07/29/2022 07/29/22 | Sold | $400,000 | -5.9% | $265 / Sq Ft |
| 07/01/2022 07/01/22 | For Sale | $425,000 | 0.0% | $282 / Sq Ft |
| 07/01/2022 07/01/22 | Pending | -- | -- | -- |
| 06/16/2022 06/16/22 | For Sale | $425,000 | 0.0% | $282 / Sq Ft |
| 12/22/2019 12/22/19 | Rented | $2,700 | 0.0% | -- |
| 12/18/2019 12/18/19 | For Rent | $2,700 | 0.0% | -- |
| 10/26/2012 10/26/12 | Sold | $355,000 | -2.7% | $235 / Sq Ft |
| 09/24/2012 09/24/12 | Pending | -- | -- | -- |
| 09/17/2012 09/17/12 | Price Changed | $365,000 | -2.7% | $242 / Sq Ft |
| 08/24/2012 08/24/12 | For Sale | $375,000 | -- | $249 / Sq Ft |
Tax History Compared to Growth
Tax History
| Year | Tax Paid | Tax Assessment Tax Assessment Total Assessment is a certain percentage of the fair market value that is determined by local assessors to be the total taxable value of land and additions on the property. | Land | Improvement |
|---|---|---|---|---|
| 2024 | $69 | $53 | $6 | $47 |
| 2023 | $69 | $327 | $3 | $324 |
| 2022 | $69 | $327 | $3 | $324 |
| 2021 | $67 | $326 | $2 | $324 |
| 2020 | $11 | $47 | $3 | $44 |
| 2019 | $11 | $52 | $3 | $49 |
| 2018 | $11 | $52 | $3 | $49 |
| 2017 | $0 | $39 | $2 | $37 |
| 2016 | $0 | $39 | $2 | $37 |
| 2015 | $0 | $39 | $2 | $37 |
| 2014 | -- | $38 | $2 | $36 |
| 2013 | -- | $38 | $2 | $36 |
Agents Affiliated with this Home
-
David Heck

Seller's Agent in 2024
David Heck
@ Properties
(630) 567-6365
1 in this area
19 Total Sales
-
Patricia Bulanda
P
Buyer's Agent in 2024
Patricia Bulanda
Keller Williams North Shore West
(708) 217-8031
1 in this area
19 Total Sales
-
Beverly Bahm

Seller's Agent in 2022
Beverly Bahm
Dream Town Real Estate
(773) 934-1261
1 in this area
61 Total Sales
-
Ben Lalez

Buyer's Agent in 2022
Ben Lalez
Compass
(312) 789-4054
65 in this area
1,279 Total Sales
-
Amy Ruminski

Buyer's Agent in 2019
Amy Ruminski
@ Properties
(630) 550-3304
32 Total Sales
-
P
Seller's Agent in 2012
Patrick Flickinger
Berkshire Hathaway HomeServices Chicago
(773) 474-4143
1 in this area
67 Total Sales
Map
Source: Midwest Real Estate Data (MRED)
MLS Number: 12061806
APN: 14-31-429-057-1015
- 1528 N Paulina St Unit A
- 1633 W North Ave
- 1748 W North Ave
- 1624 W Pierce Ave
- 1720 W Le Moyne St Unit 201
- 1531 N Wood St
- 1720 N Hermitage Ave
- 1735 N Paulina St Unit 201
- 1521 N Ashland Ave Unit 2
- 1825 W Wabansia Ave
- 1720 N Ashland Ave
- 1740 N Marshfield Ave Unit D29
- 1740 N Marshfield Ave Unit H18
- 1740 N Marshfield Ave Unit E30
- 1740 N Marshfield Ave Unit 6
- 1740 N Marshfield Ave Unit A12
- 1542 W Wabansia Ave
- 1545 N Bosworth Ave Unit 1E
- 1757 N Paulina St Unit 1757R
- 1741 W Beach Ave Unit 2
