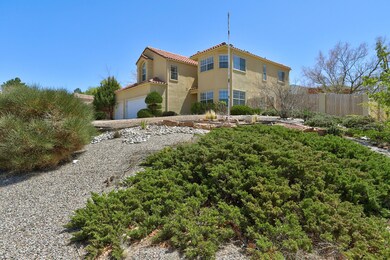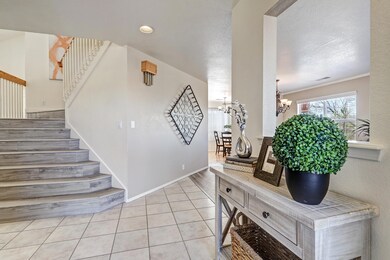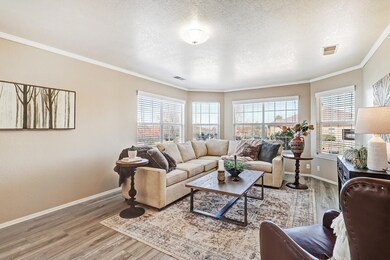
1708 Wagon Train Dr SE Albuquerque, NM 87123
Four Hills Village NeighborhoodHighlights
- Golf Course Community
- 1 Fireplace
- Multiple Living Areas
- <<bathWSpaHydroMassageTubToken>>
- High Ceiling
- Covered patio or porch
About This Home
As of May 2025Perched on a spacious corner lot in desirable Four Hills Village, this beautiful 4-bedroom, 2.5-bath home is move-in ready and offers stunning views! Tall ceilings, natural light, and vinyl & tile flooring highlight the bright, open layout. The gourmet kitchen features granite countertops, stainless steel appliances, and double ovens. The large primary suite offers high ceilings, lovely views, and a luxurious bath with double sinks, a soaking tub, and a separate shower. Step into the serene backyard oasis with lush grass, raised garden beds, and mature trees and plants. A 3-car garage provides ample storage. Just minutes from KAFB and shopping. Enjoy golf, swimming, pickleball, and tennis at the Canyon Club, plus open space with hiking and biking trails--all within the neighborhood.
Last Agent to Sell the Property
Coldwell Banker Legacy License #32495 Listed on: 04/15/2025

Home Details
Home Type
- Single Family
Est. Annual Taxes
- $4,744
Year Built
- Built in 1990
Lot Details
- 0.3 Acre Lot
- North Facing Home
- Back Yard Fenced
- Zoning described as R-1D*
Parking
- 3 Car Attached Garage
- Multiple Garage Doors
Home Design
- Permanent Foundation
- Frame Construction
- Pitched Roof
- Tile Roof
- Stucco
Interior Spaces
- 2,598 Sq Ft Home
- Property has 2 Levels
- High Ceiling
- Ceiling Fan
- 1 Fireplace
- Double Pane Windows
- Insulated Windows
- Entrance Foyer
- Multiple Living Areas
- Open Floorplan
- Home Security System
- Washer and Electric Dryer Hookup
Kitchen
- Breakfast Area or Nook
- Free-Standing Electric Range
- Range Hood
Flooring
- CRI Green Label Plus Certified Carpet
- Tile
- Vinyl
Bedrooms and Bathrooms
- 4 Bedrooms
- Walk-In Closet
- Dual Sinks
- <<bathWSpaHydroMassageTubToken>>
- <<tubWithShowerToken>>
- Separate Shower
Outdoor Features
- Covered patio or porch
- Shed
Location
- Property is near a golf course
Schools
- Apache Elementary School
- Grant Middle School
- Manzano High School
Utilities
- Refrigerated Cooling System
- Forced Air Heating System
- Natural Gas Connected
Listing and Financial Details
- Assessor Parcel Number 102305521405730747
Community Details
Overview
- Four Hills Village Subdivision
Recreation
- Golf Course Community
Ownership History
Purchase Details
Home Financials for this Owner
Home Financials are based on the most recent Mortgage that was taken out on this home.Purchase Details
Home Financials for this Owner
Home Financials are based on the most recent Mortgage that was taken out on this home.Purchase Details
Home Financials for this Owner
Home Financials are based on the most recent Mortgage that was taken out on this home.Similar Homes in Albuquerque, NM
Home Values in the Area
Average Home Value in this Area
Purchase History
| Date | Type | Sale Price | Title Company |
|---|---|---|---|
| Warranty Deed | -- | Centric Title | |
| Warranty Deed | -- | Stewart Title | |
| Warranty Deed | -- | First American Title Ins Co |
Mortgage History
| Date | Status | Loan Amount | Loan Type |
|---|---|---|---|
| Open | $569,000 | New Conventional | |
| Closed | $569,000 | New Conventional | |
| Previous Owner | $396,444 | VA | |
| Previous Owner | $399,000 | VA | |
| Previous Owner | $140,000 | New Conventional | |
| Previous Owner | $263,000 | Unknown | |
| Previous Owner | $229,000 | Unknown |
Property History
| Date | Event | Price | Change | Sq Ft Price |
|---|---|---|---|---|
| 05/30/2025 05/30/25 | Sold | -- | -- | -- |
| 04/19/2025 04/19/25 | Pending | -- | -- | -- |
| 04/18/2025 04/18/25 | For Sale | $569,000 | +42.6% | $219 / Sq Ft |
| 06/20/2019 06/20/19 | Sold | -- | -- | -- |
| 05/10/2019 05/10/19 | Pending | -- | -- | -- |
| 05/10/2019 05/10/19 | For Sale | $399,000 | -- | $154 / Sq Ft |
Tax History Compared to Growth
Tax History
| Year | Tax Paid | Tax Assessment Tax Assessment Total Assessment is a certain percentage of the fair market value that is determined by local assessors to be the total taxable value of land and additions on the property. | Land | Improvement |
|---|---|---|---|---|
| 2024 | $4,744 | $114,452 | $43,140 | $71,312 |
| 2023 | $4,663 | $111,118 | $41,883 | $69,235 |
| 2022 | $4,504 | $107,883 | $40,664 | $67,219 |
| 2021 | $4,350 | $104,740 | $39,479 | $65,261 |
| 2020 | $4,105 | $101,690 | $38,330 | $63,360 |
| 2019 | $3,939 | $91,852 | $41,883 | $49,969 |
| 2018 | $3,321 | $91,852 | $41,883 | $49,969 |
| 2017 | $3,427 | $89,177 | $40,664 | $48,513 |
| 2016 | $3,321 | $84,059 | $38,330 | $45,729 |
| 2015 | $84,525 | $84,525 | $38,330 | $46,195 |
| 2014 | $3,334 | $84,525 | $38,330 | $46,195 |
| 2013 | -- | $82,363 | $19,394 | $62,969 |
Agents Affiliated with this Home
-
Jan DeMay

Seller's Agent in 2025
Jan DeMay
Coldwell Banker Legacy
(505) 293-3700
103 in this area
304 Total Sales
-
James DeMay

Seller Co-Listing Agent in 2025
James DeMay
Coldwell Banker Legacy
(505) 293-3700
76 in this area
169 Total Sales
-
NM Home Deals

Buyer's Agent in 2025
NM Home Deals
Keller Williams Realty
(505) 620-2549
4 in this area
524 Total Sales
Map
Source: Southwest MLS (Greater Albuquerque Association of REALTORS®)
MLS Number: 1082108
APN: 1-023-055-214057-3-07-47
- 1739 Soplo Rd SE
- 1708 Soplo Rd SE
- 1813 Pedregoso Ct SE
- 1105 Bernalillo Place
- 1417 Wagon Train Dr SE
- 1512 La Tuna Place SE
- 1447 Wagon Train Dr SE
- 1106 Warm Sands Dr SE
- 806 Lamp Post Cir SE
- 1215/1217 Hideaway Ln SE
- 802 Maverick Trail SE
- 924 Seattle Slew Ave SE
- 829 Stagecoach Rd SE
- 1101-1119 Lorman Rd SE
- 1119 Lorman Rd SE
- 1115 Lorman Rd SE
- 1109 Lorman Rd SE
- 1105 Lorman Rd SE
- 1101 Lorman Rd SE
- 713 Rio Arriba Ave SE






