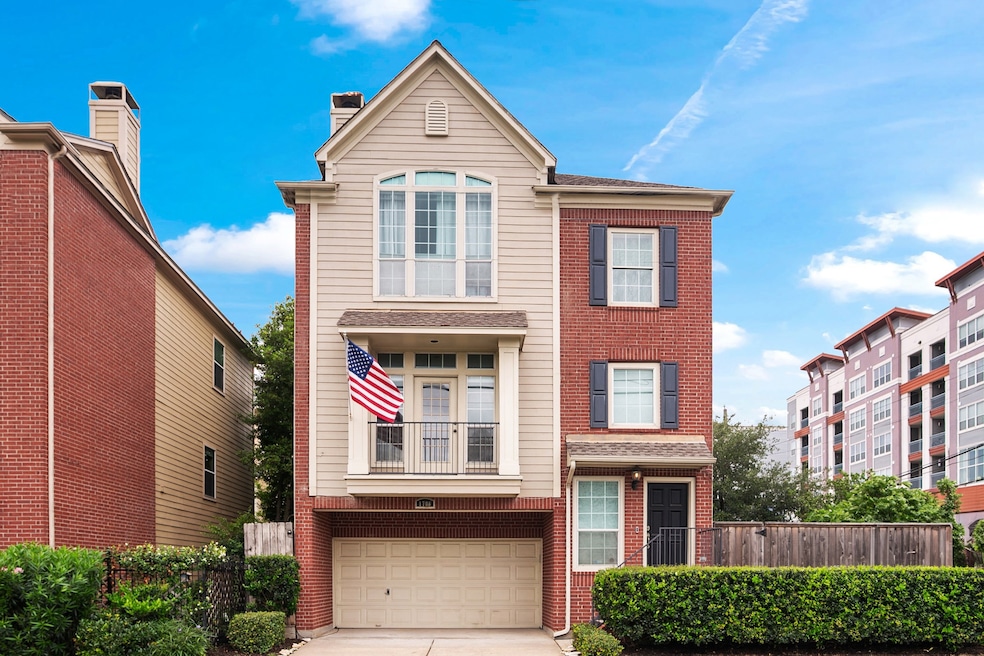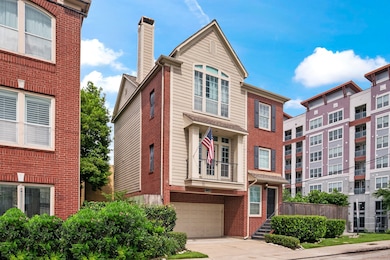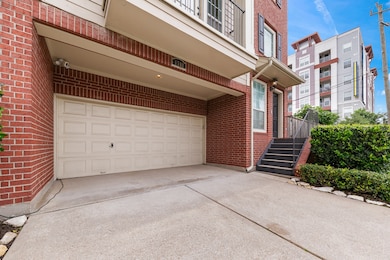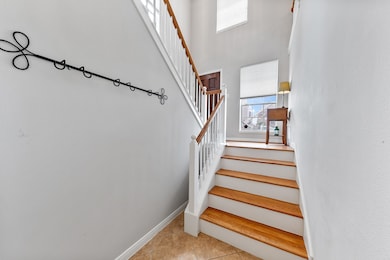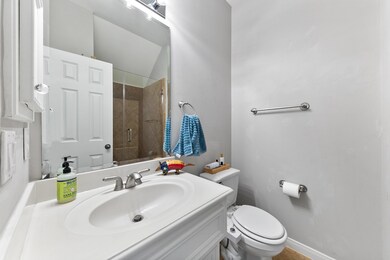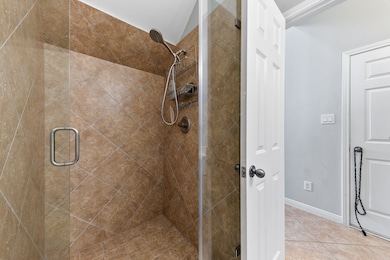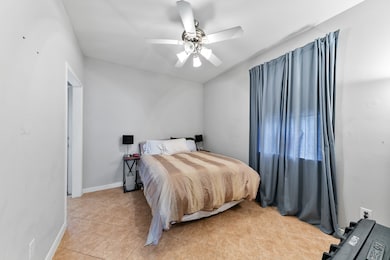1708 Wilson St Houston, TX 77019
Midtown NeighborhoodHighlights
- Views to the East
- Engineered Wood Flooring
- Granite Countertops
- Traditional Architecture
- Corner Lot
- 4-minute walk to West Webster Street Park
About This Home
Welcome to your midtown oasis with stunning city views! This 3 bed, 3 full bath home steps from downtown is unique with no shared walls, unobstructed views, and a fully fenced yard overlooking the picturesque Houston skyline. The corner lot is conveniently located close to entertainment, shopping, groceries, and everything downtown and midtown have to offer. Inside you will find large rooms and an open concept that is perfect for entertaining. The large primary bedroom suite boasts high ceilings and fantastic views. Enjoy evening on your patio under the stars while taking in stunning views of downtown. Location, views, and space are incredibly difficult to come by in this area and all big ticket items have been recently done. This one is truly turn key. Walk to restaurants, parks, or enjoy the skyline from your travertine patio. VA assumable loan with an extremely low rate is available.
Home Details
Home Type
- Single Family
Est. Annual Taxes
- $5,681
Year Built
- Built in 2001
Lot Details
- 2,670 Sq Ft Lot
- East Facing Home
- Corner Lot
Parking
- 2 Car Attached Garage
- Garage Door Opener
- Driveway
Home Design
- Traditional Architecture
Interior Spaces
- 2,258 Sq Ft Home
- 3-Story Property
- Dry Bar
- Crown Molding
- Ceiling Fan
- Gas Log Fireplace
- Family Room Off Kitchen
- Living Room
- Dining Room
- Utility Room
- Washer and Gas Dryer Hookup
- Views to the East
Kitchen
- Electric Oven
- Gas Cooktop
- Microwave
- Dishwasher
- Granite Countertops
- Disposal
Flooring
- Engineered Wood
- Tile
Bedrooms and Bathrooms
- 3 Bedrooms
- Double Vanity
- Bathtub with Shower
- Separate Shower
Home Security
- Security System Owned
- Fire and Smoke Detector
Eco-Friendly Details
- Energy-Efficient Thermostat
- Ventilation
Outdoor Features
- Balcony
Schools
- Gregory-Lincoln Elementary School
- Gregory-Lincoln Middle School
- Heights High School
Utilities
- Central Heating and Cooling System
- Heating System Uses Gas
- Programmable Thermostat
- Municipal Trash
Listing and Financial Details
- Property Available on 6/6/25
- Long Term Lease
Community Details
Overview
- Front Yard Maintenance
- Sutton Gillette Twnhms Sec Subdivision
Recreation
- Dog Park
Pet Policy
- Call for details about the types of pets allowed
- Pet Deposit Required
Map
Source: Houston Association of REALTORS®
MLS Number: 98553118
APN: 1221810010001
- 0 Wilson St Unit 7511109
- 1429 Oneil St
- 1812 Matthews St
- 184 Oak Place Dr
- 1208 Wilson St
- 1809 Gillette St
- 1318 Cleveland St
- 1403 Cook St
- 1508 Cleveland St
- 1919 Bailey St
- 1511 Ruthven St
- 1601 W Webster St Unit 18
- 1601 W Webster St Unit 9
- 1106 Oneil St
- 1408 Ruthven St
- 1606 Sutton St
- 104 Pierce St
- 00 Ruthven St
- 1511 Andrews St
- 126 Pierce St
- 1425 Oneil St
- 180 W Gray St
- 1507 Oneil St
- 1311 Ruthven St
- 1214 Cleveland St
- 1809 Genesee St
- 1213 Ruthven St
- 1523 Cook St
- 1426 Ruthven St
- 1534 Sutton St
- 108 Pierce St
- 10 Oak Ct
- 1106 Cleveland St
- 1606 Ruthven St Unit A
- 1606 Ruthven St Unit B
- 1102 Cleveland St
- 120 Pierce St
- 2102 Gillette St
- 2104 Gillette St
- 2026 Bailey St
