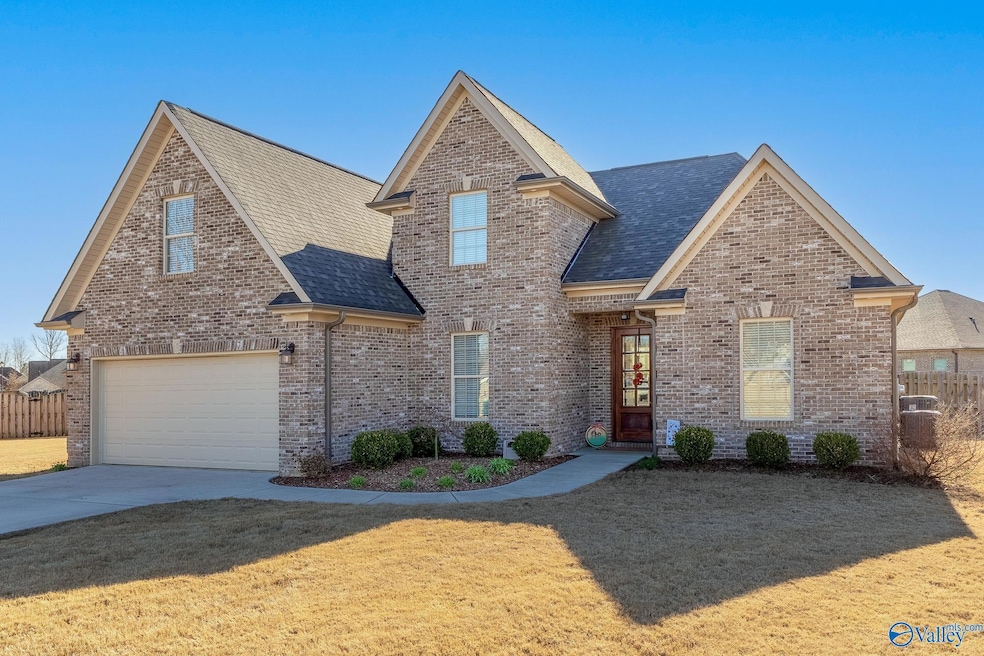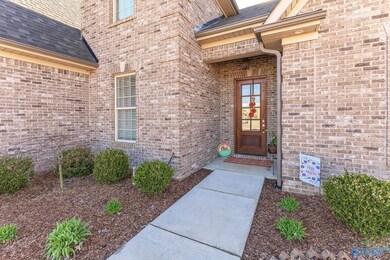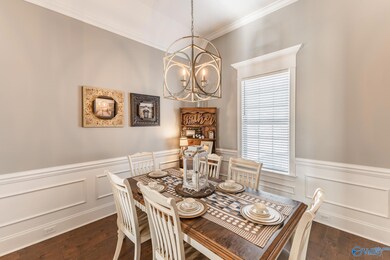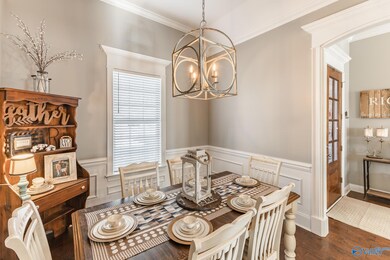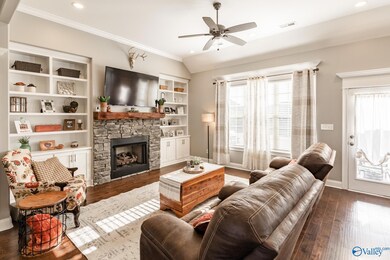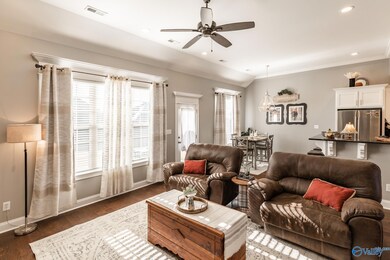
17082 Obsidian Cir Athens, AL 35613
Oakdale NeighborhoodHighlights
- Traditional Architecture
- Main Floor Primary Bedroom
- Tankless Water Heater
- Julian Newman Elementary School Rated A-
- Patio
- Central Heating and Cooling System
About This Home
As of May 2023Lots of natural light, beautiful hardwood flooring, custom trim details, custom lighting & built-ins are just some of the small details that make this one feel like home! Separate dining, kitchen w/granite counters/tile backsplash/stainless appliances. Kitchen opens to spacious breakfast room & family room w/ custom built ins & stacked stone fireplace w/cedar mantle. Master suite features two walk in closets, new carpet, beautiful trim work, & ensuite bath w/ huge tile shower & soaking tub. Second BR perfect for nursery, home office, guests, etc. Upstairs are two additional bedrooms, or 3rd bedroom & bonus space. Second laundry on 2nd level also! Huge fenced backyard & lovely curb appeal!
Last Agent to Sell the Property
Legend Realty Madison, LLC License #72812 Listed on: 03/01/2023

Home Details
Home Type
- Single Family
Est. Annual Taxes
- $1,402
Year Built
- Built in 2018
Lot Details
- 0.37 Acre Lot
- Privacy Fence
Parking
- 2 Car Garage
- Front Facing Garage
- Garage Door Opener
Home Design
- Traditional Architecture
- Slab Foundation
Interior Spaces
- 2,282 Sq Ft Home
- Property has 2 Levels
- Gas Log Fireplace
Kitchen
- Oven or Range
- <<microwave>>
- Dishwasher
Bedrooms and Bathrooms
- 4 Bedrooms
- Primary Bedroom on Main
- 3 Full Bathrooms
Outdoor Features
- Patio
Schools
- Athens Elementary School
- Athens High School
Utilities
- Central Heating and Cooling System
- Tankless Water Heater
Listing and Financial Details
- Tax Lot 14
- Assessor Parcel Number 10 01 02 0 003 014.000
Community Details
Overview
- Property has a Home Owners Association
- Ledges Of Oakdale HOA, Phone Number (256) 431-9903
- Built by WORTHEY HOMES LLC
- The Ledges Of Oakdale Subdivision
Amenities
- Common Area
Ownership History
Purchase Details
Home Financials for this Owner
Home Financials are based on the most recent Mortgage that was taken out on this home.Purchase Details
Home Financials for this Owner
Home Financials are based on the most recent Mortgage that was taken out on this home.Purchase Details
Purchase Details
Home Financials for this Owner
Home Financials are based on the most recent Mortgage that was taken out on this home.Similar Homes in the area
Home Values in the Area
Average Home Value in this Area
Purchase History
| Date | Type | Sale Price | Title Company |
|---|---|---|---|
| Deed | $380,000 | -- | |
| Warranty Deed | $259,900 | None Available | |
| Warranty Deed | $31,667 | None Available | |
| Warranty Deed | $100,000 | -- |
Mortgage History
| Date | Status | Loan Amount | Loan Type |
|---|---|---|---|
| Open | $288,562 | Construction | |
| Previous Owner | $220,150 | New Conventional | |
| Previous Owner | $80,000 | No Value Available |
Property History
| Date | Event | Price | Change | Sq Ft Price |
|---|---|---|---|---|
| 05/11/2023 05/11/23 | Sold | $380,000 | -1.3% | $167 / Sq Ft |
| 04/05/2023 04/05/23 | Pending | -- | -- | -- |
| 03/01/2023 03/01/23 | For Sale | $385,000 | +48.1% | $169 / Sq Ft |
| 01/22/2020 01/22/20 | Off Market | $259,900 | -- | -- |
| 10/29/2018 10/29/18 | Sold | $259,900 | 0.0% | $116 / Sq Ft |
| 09/26/2018 09/26/18 | Pending | -- | -- | -- |
| 06/25/2018 06/25/18 | For Sale | $259,900 | -- | $116 / Sq Ft |
Tax History Compared to Growth
Tax History
| Year | Tax Paid | Tax Assessment Tax Assessment Total Assessment is a certain percentage of the fair market value that is determined by local assessors to be the total taxable value of land and additions on the property. | Land | Improvement |
|---|---|---|---|---|
| 2024 | $1,402 | $36,380 | $0 | $0 |
| 2023 | $1,402 | $35,020 | $0 | $0 |
| 2022 | $1,112 | $29,120 | $0 | $0 |
| 2021 | $990 | $26,080 | $0 | $0 |
| 2020 | $923 | $24,400 | $0 | $0 |
| 2019 | $1,914 | $47,860 | $0 | $0 |
| 2018 | $270 | $6,760 | $0 | $0 |
| 2017 | $270 | $6,760 | $0 | $0 |
| 2016 | $270 | $33,750 | $0 | $0 |
| 2015 | $270 | $6,760 | $0 | $0 |
| 2014 | $270 | $0 | $0 | $0 |
Agents Affiliated with this Home
-
Carissa Scott

Seller's Agent in 2023
Carissa Scott
Legend Realty Madison, LLC
(256) 468-3128
12 in this area
132 Total Sales
-
J R Smith
J
Buyer's Agent in 2023
J R Smith
Crue Realty
(256) 683-2053
2 in this area
98 Total Sales
-
J
Seller's Agent in 2018
Jan Scott
Newton Realty
-
Samantha Walker

Buyer's Agent in 2018
Samantha Walker
Capstone Realty LLC Huntsville
(256) 656-3152
11 in this area
464 Total Sales
Map
Source: ValleyMLS.com
MLS Number: 1828748
APN: 10-01-02-0-003-014.000
- 17092 Obsidian Cir
- 22915 Pin Oak Dr
- 22584 Big Oak Dr
- 17181 Obsidian Cir
- 22683 Pin Oak Dr
- 17259 Obsidian Cir
- 17289 Obsidian Cir
- 0 Nick Davis Rd Unit 23583987
- 22683 Oakdale Ridge Ln
- 18718 Oakdale Rd
- 22829 Ansley Dr
- 17583 Maree Dr
- 22830 Ansley Dr
- 22779 Ansley Dr
- 17643 Maree Dr
- 17215 Eunice Ln
- 16728 Colton Ln
- 16865 Spencer Bess Dr
- 22778 Ansley Dr
- 16715 Spencer Bess Dr
