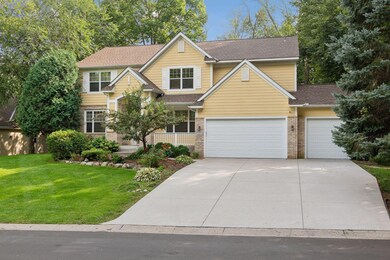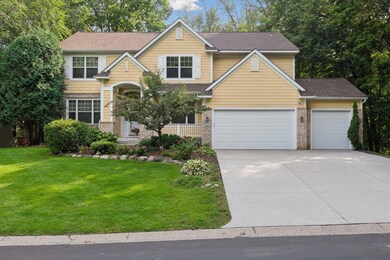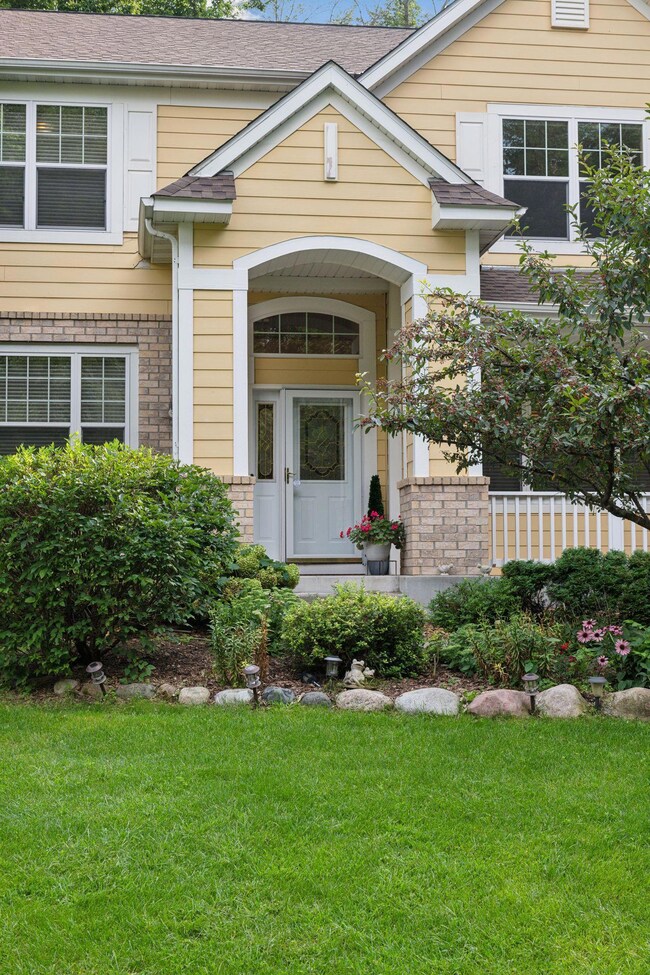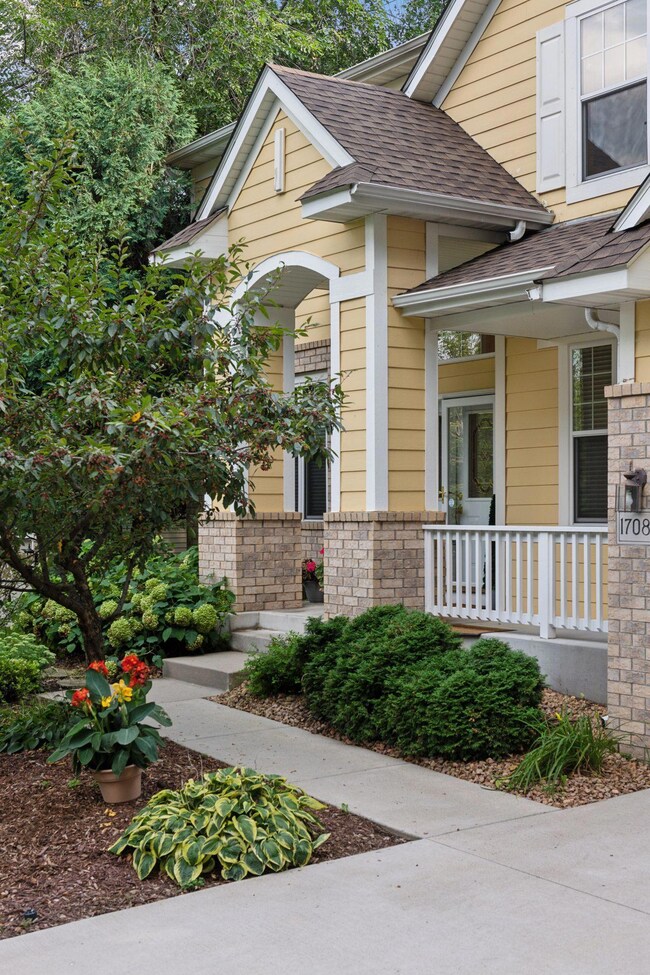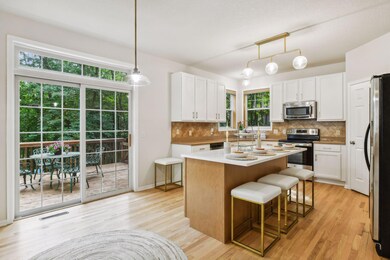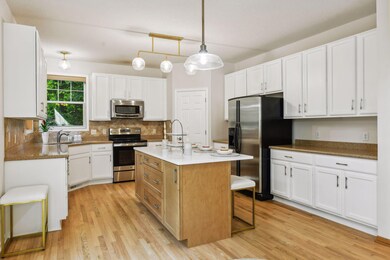
17083 Valley Rd Eden Prairie, MN 55347
Highlights
- Deck
- No HOA
- Home Office
- Central Middle School Rated A
- Game Room
- Stainless Steel Appliances
About This Home
As of October 2024Spacious two-story home nestled on a private, wooded .54-acre lot, featuring 6 bedrooms plus an office, 4 bathrooms, and over 4,600 finished square feet. The kitchen boasts stainless steel appliances, a center island with quartz counters and a breakfast area, custom cabinetry, and a walk-in pantry. Additional highlights include a great room with a fireplace and vaulted ceilings, main floor laundry and mudroom, formal dining room, and a main floor office/bedroom. Upstairs, you’ll find 4 large bedrooms, including a vaulted primary suite with an ensuite bathroom featuring a walk-in shower, soaking tub, walk-in closet, and dual vanity. The finished lower level offers two more bedrooms, a family room, and a 3/4 bathroom. New in '24: carpet, interior paint, refinished hardwood floors, new dishwasher, new range, new garage doors, new quartz center island with breakfast bar, new roof, new AC, and new upper hallway bedroom vanity. The office can serve as a 7th bedroom as it includes a closet.
Home Details
Home Type
- Single Family
Est. Annual Taxes
- $8,709
Year Built
- Built in 2000
Lot Details
- 0.54 Acre Lot
- Lot Dimensions are 205x123x200x112
- Property has an invisible fence for dogs
Parking
- 3 Car Attached Garage
- Garage Door Opener
Home Design
- Architectural Shingle Roof
Interior Spaces
- 2-Story Property
- Family Room with Fireplace
- Living Room
- Home Office
- Game Room
Kitchen
- Range
- Microwave
- Dishwasher
- Stainless Steel Appliances
Bedrooms and Bathrooms
- 6 Bedrooms
Laundry
- Dryer
- Washer
Finished Basement
- Basement Fills Entire Space Under The House
- Sump Pump
- Drain
- Basement Window Egress
Additional Features
- Air Exchanger
- Deck
- Forced Air Heating and Cooling System
Community Details
- No Home Owners Association
- Braxton Woods Subdivision
Listing and Financial Details
- Assessor Parcel Number 2011622340049
Ownership History
Purchase Details
Home Financials for this Owner
Home Financials are based on the most recent Mortgage that was taken out on this home.Purchase Details
Home Financials for this Owner
Home Financials are based on the most recent Mortgage that was taken out on this home.Purchase Details
Purchase Details
Similar Homes in Eden Prairie, MN
Home Values in the Area
Average Home Value in this Area
Purchase History
| Date | Type | Sale Price | Title Company |
|---|---|---|---|
| Deed | $750,000 | -- | |
| Deed | $750,000 | Title Specialists | |
| Warranty Deed | -- | None Available | |
| Warranty Deed | $415,440 | -- |
Mortgage History
| Date | Status | Loan Amount | Loan Type |
|---|---|---|---|
| Open | $450,000 | New Conventional | |
| Closed | $450,000 | New Conventional |
Property History
| Date | Event | Price | Change | Sq Ft Price |
|---|---|---|---|---|
| 10/11/2024 10/11/24 | Sold | $750,000 | +4.2% | $161 / Sq Ft |
| 09/05/2024 09/05/24 | Pending | -- | -- | -- |
| 08/28/2024 08/28/24 | For Sale | $720,000 | -- | $154 / Sq Ft |
Tax History Compared to Growth
Tax History
| Year | Tax Paid | Tax Assessment Tax Assessment Total Assessment is a certain percentage of the fair market value that is determined by local assessors to be the total taxable value of land and additions on the property. | Land | Improvement |
|---|---|---|---|---|
| 2023 | $8,710 | $725,300 | $208,800 | $516,500 |
| 2022 | $7,532 | $711,600 | $204,800 | $506,800 |
| 2021 | $7,062 | $592,700 | $170,700 | $422,000 |
| 2020 | $7,314 | $564,500 | $162,700 | $401,800 |
| 2019 | $7,408 | $565,300 | $165,400 | $399,900 |
| 2018 | $7,402 | $565,300 | $165,400 | $399,900 |
| 2017 | $7,512 | $554,300 | $162,200 | $392,100 |
| 2016 | $7,572 | $554,300 | $162,200 | $392,100 |
| 2015 | $6,799 | $487,600 | $155,600 | $332,000 |
| 2014 | -- | $464,400 | $148,200 | $316,200 |
Agents Affiliated with this Home
-
Matt Engen

Seller's Agent in 2024
Matt Engen
RE/MAX Results
(612) 817-2805
9 in this area
172 Total Sales
-
Venkata Goli

Buyer's Agent in 2024
Venkata Goli
Real Broker, LLC
(612) 875-1637
43 in this area
339 Total Sales
Map
Source: NorthstarMLS
MLS Number: 6593338
APN: 20-116-22-34-0049
- 17244 Valley Rd
- 9380 Preston Place
- 9363 Libby Ln
- 9245 Larimar Trail
- 9252 Larimar Trail
- 9280 Larimar Trail
- 9268 Larimar Trail
- 9297 Larimar Trail
- 16798 Stirrup Ln
- 17366 Hanson Ct
- 9224 Larimar Trail
- 9240 Larimar Trail
- 9256 Larimar Trail
- 9249 Larimar Trail
- 9272 Larimar Trail
- 9253 Larimar Trail
- 9284 Larimar Trail
- 9248 Larimar Trail
- 9264 Larimar Trail
- 9276 Larimar Trail

