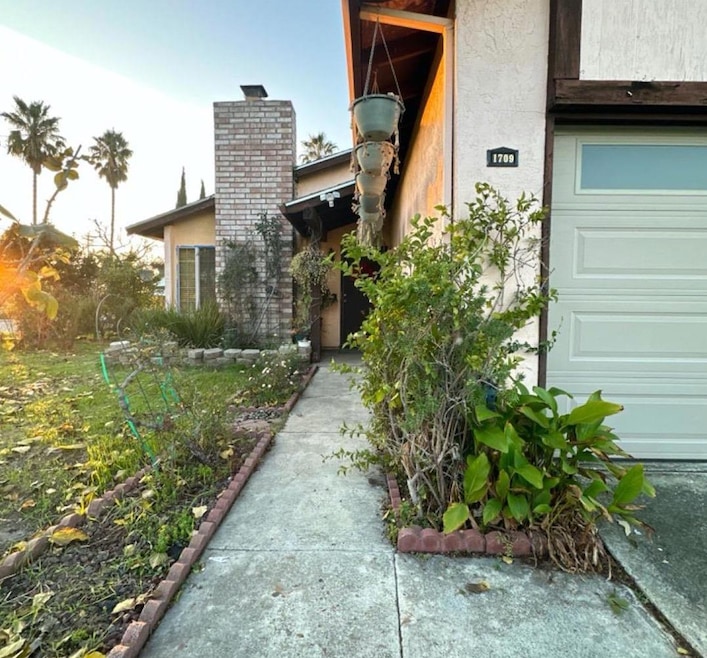
1709 Arroyo de Oro San Jose, CA 95116
Checkers NeighborhoodHighlights
- Cathedral Ceiling
- No HOA
- Bathtub with Shower
- Independence High School Rated A-
- Double Pane Windows
- Tile Countertops
About This Home
As of February 2025Single story home with great potentials, offering a fantastic opportunity for first time buyers to make it their own with some updating and personal touches, or ideal for those looking to invest. This 3 bedroom, 2 full bath, 2 car garage, built in 1980 property can easily be transformed into a charming residence or a profitable flip. It has an open floor plan, a living room with vaulted ceiling and fireplace, eat in kitchen but open and airy, kitchen that leads to the backyard. Other features include the refrigerator shown in the picture, dual pane windows throughout most of the home, fruit bearing trees in the front and back yard. It has easy access to major highways (680 and 101), hospital, banks, shopping and parks.
Home Details
Home Type
- Single Family
Est. Annual Taxes
- $5,741
Year Built
- Built in 1980
Lot Details
- 6,730 Sq Ft Lot
- Irregular Lot
- Property is zoned R2PD
Parking
- 2 Car Garage
Home Design
- Concrete Foundation
- Slab Foundation
- Composition Roof
- Concrete Perimeter Foundation
- Stucco
Interior Spaces
- 1,005 Sq Ft Home
- Cathedral Ceiling
- Wood Burning Fireplace
- Double Pane Windows
- Living Room
- Dining Room
- Laundry in Garage
Kitchen
- Dishwasher
- Tile Countertops
Flooring
- Carpet
- Linoleum
- Tile
Bedrooms and Bathrooms
- 3 Bedrooms
- 2 Full Bathrooms
- Bathtub with Shower
- Separate Shower
Home Security
- Carbon Monoxide Detectors
- Fire and Smoke Detector
Utilities
- No Cooling
- Central Heating
- 220 Volts
Community Details
- No Home Owners Association
- Net Lease
Listing and Financial Details
- Home warranty included in the sale of the property
- Assessor Parcel Number 481-60-015
Ownership History
Purchase Details
Home Financials for this Owner
Home Financials are based on the most recent Mortgage that was taken out on this home.Purchase Details
Home Financials for this Owner
Home Financials are based on the most recent Mortgage that was taken out on this home.Purchase Details
Home Financials for this Owner
Home Financials are based on the most recent Mortgage that was taken out on this home.Purchase Details
Home Financials for this Owner
Home Financials are based on the most recent Mortgage that was taken out on this home.Map
Similar Homes in San Jose, CA
Home Values in the Area
Average Home Value in this Area
Purchase History
| Date | Type | Sale Price | Title Company |
|---|---|---|---|
| Grant Deed | $935,000 | Chicago Title Company | |
| Interfamily Deed Transfer | -- | Alliance Title Company | |
| Interfamily Deed Transfer | -- | American Title Co | |
| Individual Deed | -- | Fidelity National Title Comp |
Mortgage History
| Date | Status | Loan Amount | Loan Type |
|---|---|---|---|
| Open | $654,500 | New Conventional | |
| Previous Owner | $527,200 | Negative Amortization | |
| Previous Owner | $65,900 | Credit Line Revolving | |
| Previous Owner | $364,000 | New Conventional | |
| Previous Owner | $45,500 | Credit Line Revolving | |
| Previous Owner | $320,000 | No Value Available | |
| Previous Owner | $269,500 | Unknown | |
| Previous Owner | $54,000 | Stand Alone Second | |
| Previous Owner | $161,000 | No Value Available | |
| Previous Owner | $153,000 | No Value Available | |
| Closed | $80,000 | No Value Available |
Property History
| Date | Event | Price | Change | Sq Ft Price |
|---|---|---|---|---|
| 02/04/2025 02/04/25 | Sold | $935,000 | -5.4% | $930 / Sq Ft |
| 01/02/2025 01/02/25 | Pending | -- | -- | -- |
| 12/20/2024 12/20/24 | For Sale | $988,000 | -- | $983 / Sq Ft |
Tax History
| Year | Tax Paid | Tax Assessment Tax Assessment Total Assessment is a certain percentage of the fair market value that is determined by local assessors to be the total taxable value of land and additions on the property. | Land | Improvement |
|---|---|---|---|---|
| 2024 | $5,741 | $310,980 | $128,601 | $182,379 |
| 2023 | $5,741 | $304,883 | $126,080 | $178,803 |
| 2022 | $5,498 | $298,906 | $123,608 | $175,298 |
| 2021 | $5,292 | $293,046 | $121,185 | $171,861 |
| 2020 | $5,160 | $290,042 | $119,943 | $170,099 |
| 2019 | $5,010 | $284,356 | $117,592 | $166,764 |
| 2018 | $4,933 | $278,782 | $115,287 | $163,495 |
| 2017 | $4,933 | $273,317 | $113,027 | $160,290 |
| 2016 | $4,661 | $267,959 | $110,811 | $157,148 |
| 2015 | $4,647 | $263,935 | $109,147 | $154,788 |
| 2014 | $4,174 | $258,765 | $107,009 | $151,756 |
Source: MetroList
MLS Number: 224130592
APN: 481-60-015
- 368 Lochridge Dr
- 1664 Berrywood Dr
- 1816 Luby Dr Unit 46
- 186 Checkers Dr
- 1826 Perrone Cir
- 148 Puerto Golfito Ct
- 111 Poas Cir
- 1863 Dobbin Dr
- 636 Squire Ave
- 1856 Newbury Park Dr
- 1833 Newbury Park Dr
- 2180 Luz Ave
- 1720 Pine Hollow Cir
- 270 N 26th St
- 1882 Midnight Cir
- 1965 Galileo Ln
- 1969 Galileo Ln
- 453 Benefit Ct
- 88 N Jackson Ave Unit 414
- 482 Coyote Creek Cir
