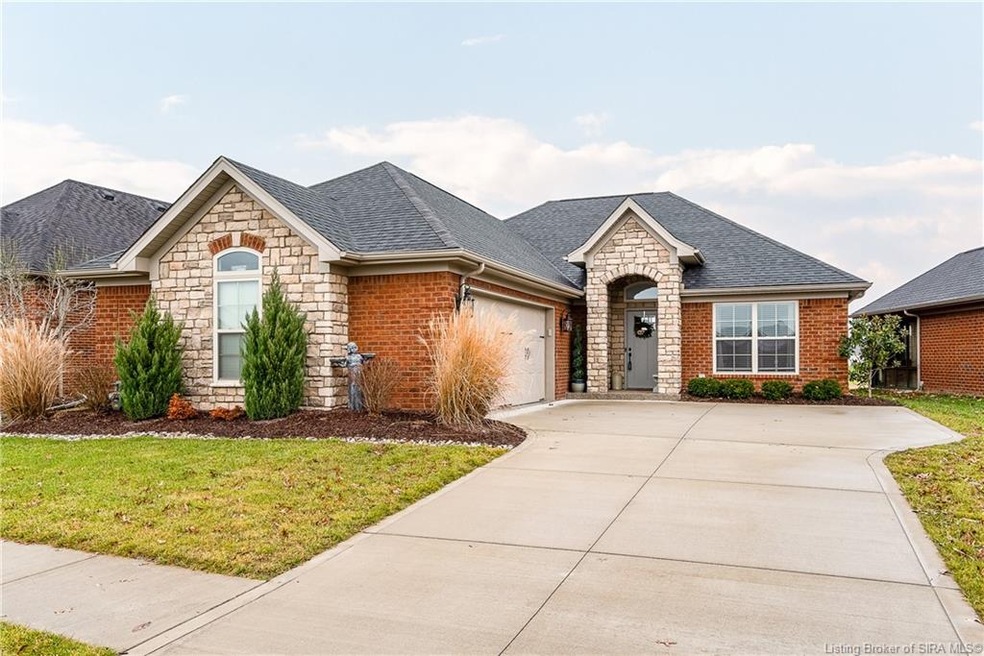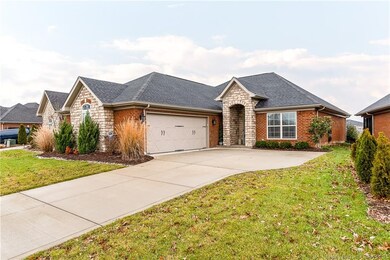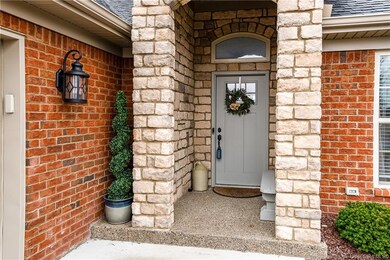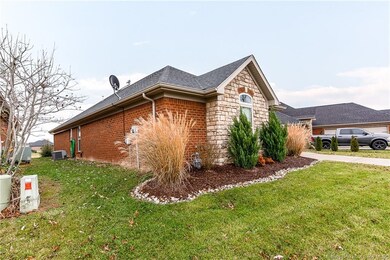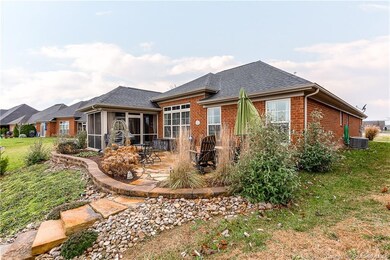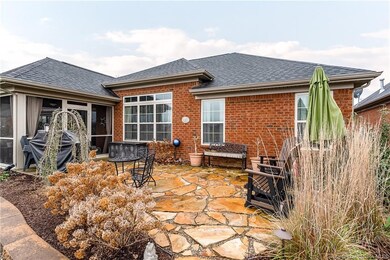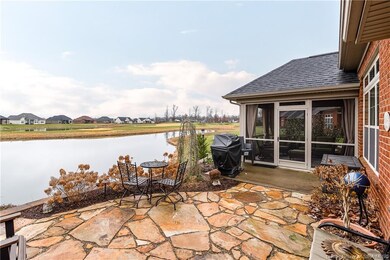
1709 Bay Hill Place Henryville, IN 47126
Estimated Value: $367,000 - $385,000
Highlights
- Lake View
- Screened Porch
- Thermal Windows
- Waterfront
- First Floor Utility Room
- 2 Car Attached Garage
About This Home
As of February 2022OPEN SUNDAY 2-4 PM. Happy New Year, Happy New Home! Welcome to the BENTLEY COURTYARD PLAN overlooking the 9th tee box & fairway and a lake view on Champions Pointe Golf Course! This Brick & Stone PATIO HOME has been lovingly maintained and updated and is awaiting new owners. 3 Bedrooms 2 Baths and a huge open living room and kitchen with table seating for (6) and a large island bar make this the perfect home to entertain in or just enjoy cozy nights at home after a day out on the links. The large Master Bedroom has amazing views with a luxurious Master Bath showcasing a HUGE walk-in shower and large walk-in closet. This home also features an Oversized 2-Car Courtyard Side Garage with 18' Overhead Garage Door and Room for Additional Storage. Enjoy a RESORT LIFESTYLE 24/7/365 - the Community Swimming Pool with Pavilion Building and Kids Splash Pad and Tennis courts /Pickle ball courts are right outside the front door. Have Dinner or Lunch with Great Views at the Champions Pointe Club House, Pub & Grill - without leaving your own community. . If you are looking for LOW MAINTENANCE LIVING in a GREAT DESTINATION COMMUNITY.....LOOK NO FURTHER.
*Kitchen refrigerator and curtains in master bedroom do not stay with the home.
Last Agent to Sell the Property
Keller Williams Realty Consultants License #RB14041771 Listed on: 12/31/2021

Home Details
Home Type
- Single Family
Est. Annual Taxes
- $1,892
Year Built
- Built in 2018
Lot Details
- 6,534 Sq Ft Lot
- Waterfront
- Landscaped
HOA Fees
- $50 Monthly HOA Fees
Parking
- 2 Car Attached Garage
- Side Facing Garage
- Driveway
Property Views
- Lake
- Golf Course
- Scenic Vista
- Pool
- Tennis Court
Home Design
- Patio Home
- Slab Foundation
Interior Spaces
- 1,765 Sq Ft Home
- 1-Story Property
- Built-in Bookshelves
- Thermal Windows
- Blinds
- Screened Porch
- First Floor Utility Room
- Utility Room
Kitchen
- Breakfast Bar
- Oven or Range
- Dishwasher
- Kitchen Island
- Disposal
Bedrooms and Bathrooms
- 3 Bedrooms
- Split Bedroom Floorplan
- Walk-In Closet
- 2 Full Bathrooms
Utilities
- Forced Air Heating and Cooling System
- Gas Available
- The lake is a source of water for the property
- Electric Water Heater
- Water Softener
Listing and Financial Details
- Assessor Parcel Number 100625200073000027
Ownership History
Purchase Details
Home Financials for this Owner
Home Financials are based on the most recent Mortgage that was taken out on this home.Purchase Details
Home Financials for this Owner
Home Financials are based on the most recent Mortgage that was taken out on this home.Similar Homes in Henryville, IN
Home Values in the Area
Average Home Value in this Area
Purchase History
| Date | Buyer | Sale Price | Title Company |
|---|---|---|---|
| Branstetter Patrice | $337,500 | Momentum Title Agency | |
| Richardson William A | -- | -- |
Property History
| Date | Event | Price | Change | Sq Ft Price |
|---|---|---|---|---|
| 02/09/2022 02/09/22 | Sold | $337,500 | -0.7% | $191 / Sq Ft |
| 01/06/2022 01/06/22 | Pending | -- | -- | -- |
| 12/31/2021 12/31/21 | For Sale | $339,900 | +21.4% | $193 / Sq Ft |
| 08/29/2018 08/29/18 | Sold | $279,900 | 0.0% | $165 / Sq Ft |
| 06/29/2018 06/29/18 | Pending | -- | -- | -- |
| 05/17/2018 05/17/18 | For Sale | $279,900 | -- | $165 / Sq Ft |
Tax History Compared to Growth
Tax History
| Year | Tax Paid | Tax Assessment Tax Assessment Total Assessment is a certain percentage of the fair market value that is determined by local assessors to be the total taxable value of land and additions on the property. | Land | Improvement |
|---|---|---|---|---|
| 2023 | $2,201 | $338,700 | $50,000 | $288,700 |
| 2022 | $1,934 | $320,600 | $50,000 | $270,600 |
| 2021 | $1,930 | $292,500 | $50,000 | $242,500 |
| 2020 | $1,882 | $277,700 | $43,000 | $234,700 |
| 2019 | $1,920 | $268,000 | $43,000 | $225,000 |
| 2018 | $2 | $200 | $200 | $0 |
| 2017 | $3 | $200 | $200 | $0 |
| 2016 | $5 | $200 | $200 | $0 |
| 2014 | $5 | $100 | $100 | $0 |
| 2013 | -- | $100 | $100 | $0 |
Agents Affiliated with this Home
-
Amy Dixon

Seller's Agent in 2022
Amy Dixon
Keller Williams Realty Consultants
(812) 946-1228
161 Total Sales
-
Tiffany Frey

Seller Co-Listing Agent in 2022
Tiffany Frey
Keller Williams Louisville
(812) 725-2651
24 Total Sales
-
Carolyn Tindor

Buyer's Agent in 2022
Carolyn Tindor
Real Estate Unlimited
(502) 641-9806
33 Total Sales
-
David Bauer

Seller's Agent in 2018
David Bauer
Schuler Bauer Real Estate Services ERA Powered (N
(502) 931-5657
809 Total Sales
-
Andrea Bogdon

Buyer Co-Listing Agent in 2018
Andrea Bogdon
Schuler Bauer Real Estate Services ERA Powered (N
(502) 639-1665
154 Total Sales
Map
Source: Southern Indiana REALTORS® Association
MLS Number: 2021012930
APN: 10-06-25-200-073.000-027
- 1632 Pine Valley Way
- 1806 Augusta Blvd Unit 166
- 2014 Augusta Pkwy
- 1719 Champions Pointe Pkwy
- 1607 Greenbrier Pointe
- 1707 Greenbrier Place Unit 331
- 1842 Augusta Blvd
- 15418 Memphis Bluelick Rd
- 1972 Augusta Pkwy
- 2012 Augusta Pkwy
- 2007 Augusta Pkwy
- 1510 Henryville Bluelick Rd
- 15420 Memphis-Blue Lick Rd
- 104 Legend Ct
- 104 Legend Ct
- 104 Legend Ct
- 104 Legend Ct
- 1009 Legend Ct
- 1011 Legend Ct
- 1005 Legend Ct
- 1709 Bay Hill Place
- 1711 Bay Hill Place
- 1707 Bay Hill Place
- 1713 Bay Hill Place
- 1705 Bay Hill Place
- 1715 Bay Hill Place
- 1703 Bay Hill Place
- 0 Lot # 29 Bay Hill Place Unit 200902749
- 0 Lot # 28 Bay Hill Place Unit 200902748
- 0 Lot # 26 Bay Hill Place Unit 200902747
- 0 Lot # 17 Bay Hill Place Unit 200902746
- 0 Lot # 16 Bay Hill Place Unit 200902745
- 0 Lot # 12 Bay Hill Place Unit 200902744
- 0 Lot # 33 Bay Hill Place Unit 200902740
- 0 Lot # 10 Bay Hill Place Unit 200902743
- 0 Lot # 09 Bay Hill Place Unit 200902742
- 0 Lot # 36 Bay Hill Place Unit 200902741
- 0 Lot 45 Bay Hill Place
- 0 Lot 40 Bay Hill Place
- 0 Lot 24 Bay Hill Place
