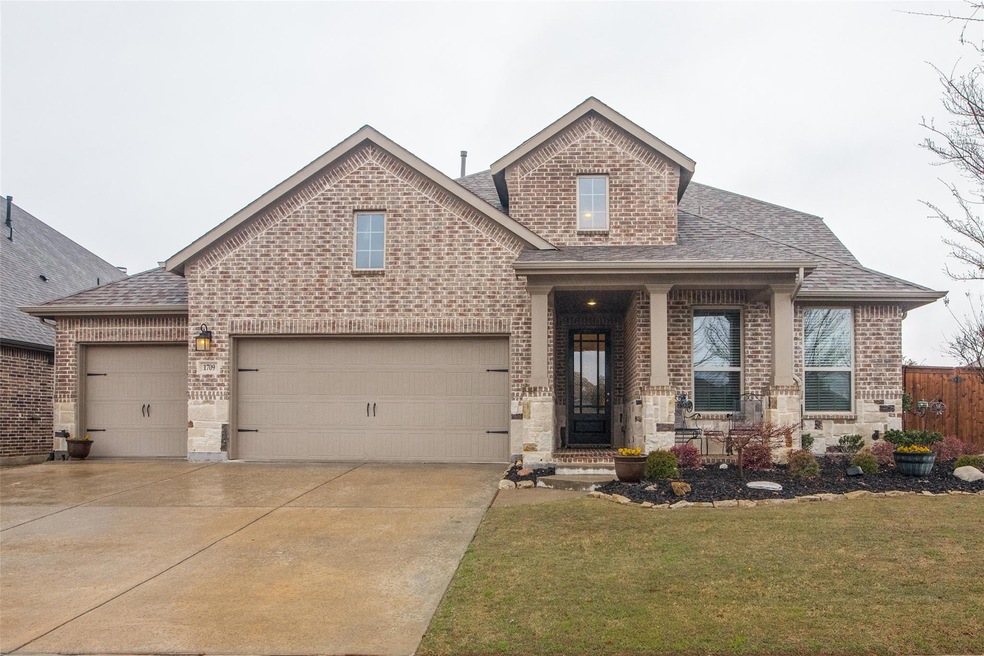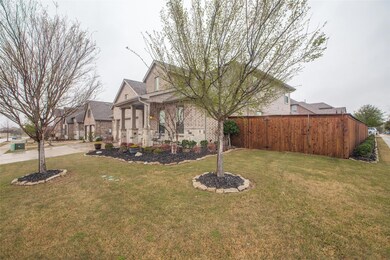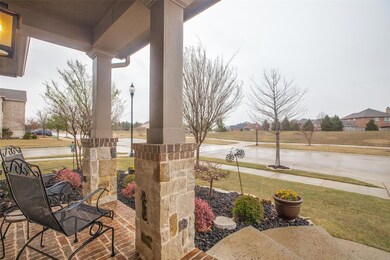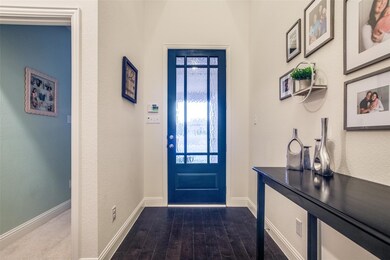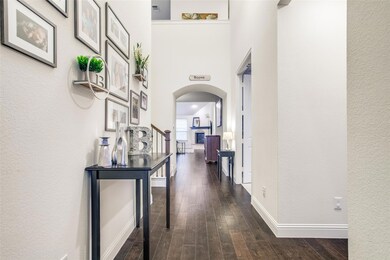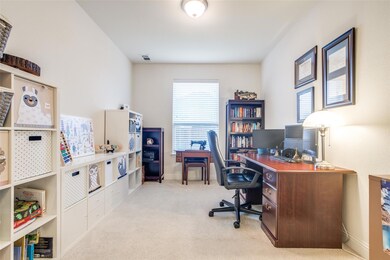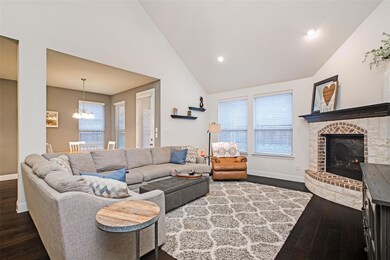
1709 Commons Way Prosper, TX 75078
Estimated Value: $623,000 - $636,478
Highlights
- Fitness Center
- Open Floorplan
- Traditional Architecture
- William Rushing Middle School Rated A
- Vaulted Ceiling
- Wood Flooring
About This Home
As of May 2023A Like New Highland Home that Offers, Space, The Right Number of Rooms, and Amenities which Most People are Looking For. With a Corner Lot it has
Great Curb Appeal that is enhanced by the Stone Lined Beds, Trees and Bushes, and Newly Stained Fence. Has a Very Open Floor Plan where the Family Room has High Ceilings, Wood Floors, and a Stone Fireplace. An Amazing Gourmet Kitchen Offering a Large Island, Granite Countertops, Stainless Steel Appliances, and Generous Storage Space that Opens up to the Large Dining and Family Rooms. There is a Second Bedroom, Bath, Study, and Updated Laundry Room all on the First Floor. The Upstairs has Two Bedrooms, Full Bath, and Large Game Room. You will enjoy the Huge Back Yard that has a Covered Patio that has a Very Large Stamped Concrete Extension, Shed, Hot Tub hook up, and Double Gate. Exemplary Prosper Schools. Artesia has many Amenities. All Bedrooms have Walk In Closets. Home is directly across from a Greenbelt. $30,000+ Seller Improvements
Last Agent to Sell the Property
C21 Fine Homes Judge Fite License #0450300 Listed on: 03/24/2023
Home Details
Home Type
- Single Family
Est. Annual Taxes
- $15,050
Year Built
- Built in 2016
Lot Details
- 10,411 Sq Ft Lot
- Wood Fence
- Landscaped
- Corner Lot
- Sprinkler System
- Few Trees
- Garden
- Large Grassy Backyard
HOA Fees
- $55 Monthly HOA Fees
Parking
- 3 Car Attached Garage
- Front Facing Garage
- Side by Side Parking
- Garage Door Opener
- Driveway
- Additional Parking
Home Design
- Traditional Architecture
- Brick Exterior Construction
- Slab Foundation
- Composition Roof
Interior Spaces
- 2,786 Sq Ft Home
- 2-Story Property
- Open Floorplan
- Built-In Features
- Vaulted Ceiling
- Ceiling Fan
- Fireplace With Glass Doors
- Gas Log Fireplace
- Brick Fireplace
- Fireplace Features Masonry
- Electric Fireplace
- Window Treatments
Kitchen
- Eat-In Kitchen
- Electric Oven
- Plumbed For Gas In Kitchen
- Gas Cooktop
- Microwave
- Dishwasher
- Granite Countertops
- Disposal
Flooring
- Wood
- Carpet
- Ceramic Tile
Bedrooms and Bathrooms
- 4 Bedrooms
- 3 Full Bathrooms
Laundry
- Laundry in Utility Room
- Full Size Washer or Dryer
- Washer and Electric Dryer Hookup
Home Security
- Security System Owned
- Smart Home
- Fire and Smoke Detector
Eco-Friendly Details
- Ventilation
Outdoor Features
- Covered patio or porch
- Exterior Lighting
- Outdoor Storage
Schools
- Mrs. Jerry Bryant Elementary School
- William Rushing Middle School
- Prosper High School
Utilities
- Central Heating and Cooling System
- Heating System Uses Natural Gas
- Individual Gas Meter
- Municipal Utilities District
- Tankless Water Heater
- High Speed Internet
- Phone Available
- Cable TV Available
Listing and Financial Details
- Legal Lot and Block 13 / F
- Assessor Parcel Number R667833
- Special Tax Authority
Community Details
Overview
- Association fees include full use of facilities, ground maintenance, management fees
- Principle Management Group HOA, Phone Number (833) 462-3627
- Artesia Subdivision
- Mandatory home owners association
- Greenbelt
Recreation
- Community Playground
- Fitness Center
- Community Pool
- Park
- Jogging Path
Ownership History
Purchase Details
Home Financials for this Owner
Home Financials are based on the most recent Mortgage that was taken out on this home.Purchase Details
Home Financials for this Owner
Home Financials are based on the most recent Mortgage that was taken out on this home.Purchase Details
Home Financials for this Owner
Home Financials are based on the most recent Mortgage that was taken out on this home.Similar Homes in Prosper, TX
Home Values in the Area
Average Home Value in this Area
Purchase History
| Date | Buyer | Sale Price | Title Company |
|---|---|---|---|
| Basnyat Hitej | -- | None Listed On Document | |
| Cartus Financial Corporation | -- | None Listed On Document | |
| Boone Kenneth I | -- | Attorney |
Mortgage History
| Date | Status | Borrower | Loan Amount |
|---|---|---|---|
| Open | Basnyat Hitej | $583,200 | |
| Previous Owner | Boone Kenneth I | $240,284 |
Property History
| Date | Event | Price | Change | Sq Ft Price |
|---|---|---|---|---|
| 05/08/2023 05/08/23 | Sold | -- | -- | -- |
| 04/04/2023 04/04/23 | Pending | -- | -- | -- |
| 03/24/2023 03/24/23 | For Sale | $629,000 | -- | $226 / Sq Ft |
Tax History Compared to Growth
Tax History
| Year | Tax Paid | Tax Assessment Tax Assessment Total Assessment is a certain percentage of the fair market value that is determined by local assessors to be the total taxable value of land and additions on the property. | Land | Improvement |
|---|---|---|---|---|
| 2024 | $15,050 | $647,832 | $150,383 | $497,449 |
| 2023 | $9,824 | $475,317 | $150,383 | $507,037 |
| 2022 | $11,185 | $432,106 | $126,038 | $422,340 |
| 2021 | $10,538 | $392,824 | $78,212 | $314,612 |
| 2020 | $10,372 | $376,000 | $78,212 | $297,788 |
| 2019 | $10,646 | $372,160 | $78,212 | $293,948 |
| 2018 | $11,387 | $395,687 | $85,131 | $310,556 |
| 2017 | $10,891 | $373,167 | $85,131 | $288,036 |
| 2016 | $10,322 | $65,477 | $65,477 | $0 |
Agents Affiliated with this Home
-
Dale Corbett

Seller's Agent in 2023
Dale Corbett
C21 Fine Homes Judge Fite
(972) 342-7210
5 in this area
65 Total Sales
-
Roy Koshy

Buyer's Agent in 2023
Roy Koshy
Beam Real Estate, LLC
(972) 951-1933
1 in this area
83 Total Sales
Map
Source: North Texas Real Estate Information Systems (NTREIS)
MLS Number: 20286118
APN: R667833
- 1813 Brownwood Blvd
- 15912 Alvarado Dr
- 15505 City Garden Ln
- 15917 High Line Dr
- 16012 Alvarado Dr
- 16024 Alvarado Dr
- 16033 Alvarado Dr
- 16001 Gladewater Terrace
- 15809 Gladewater Terrace
- 15805 Gladewater Terrace
- 3800 Ironwood Dr
- 15920 Gladewater Terrace
- 16005 Perdido Creek Trail
- 1605 Tahoe Trail
- 3791 Lockhart Dr
- 16305 Toledo Bend Ct
- 16309 Stillhouse Hollow Ct
- 1420 Candler Dr
- 16316 White Rock Blvd
- 241 Seven Oaks Dr
- 1709 Commons Way
- 15708 Governors Island Way
- 15708 Governors Island Way
- 1801 Commons Way
- 15704 Governors Island Way
- 1701 Commons Way
- 1800 Balboa Park Dr
- 1805 Commons Way
- 15609 Bryant Park Ave
- 15609 Bryant Park Ave
- 1804 Balboa Park Dr
- 15612 Governors Island Way
- 15605 Bryant Park Ave
- 1809 Commons Way
- 1808 Balboa Park Dr
- 15613 Bryant Park
- 15601 Bryant Park
- 15608 Bryant Park
- 1617 Commons Way
- 1713 Belton Dr
