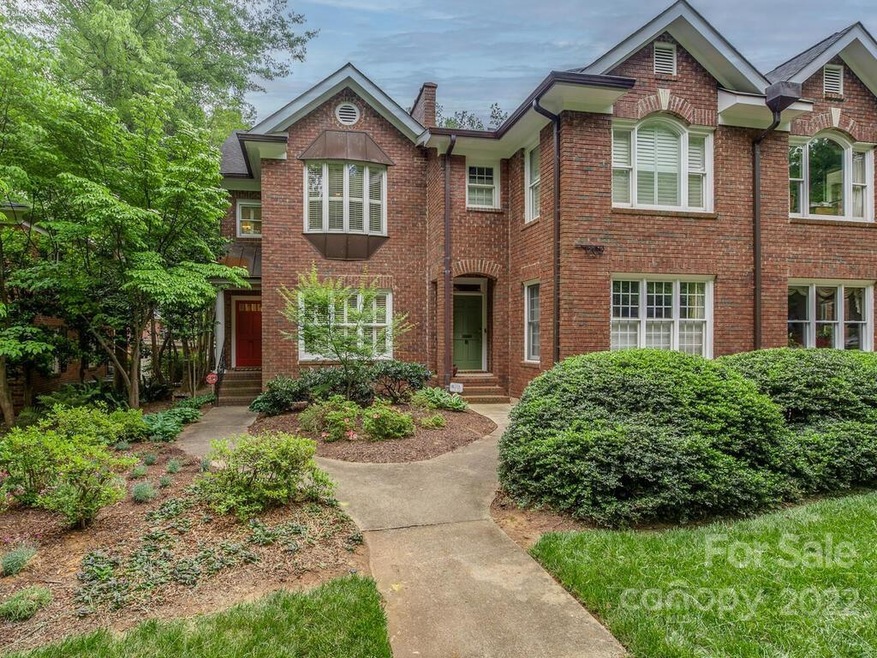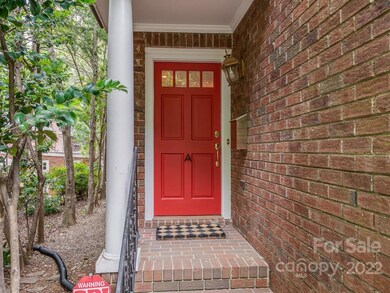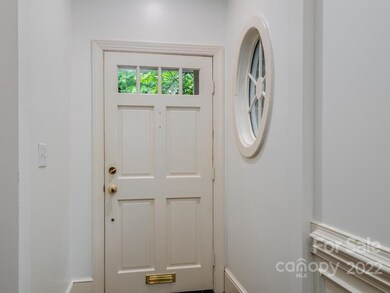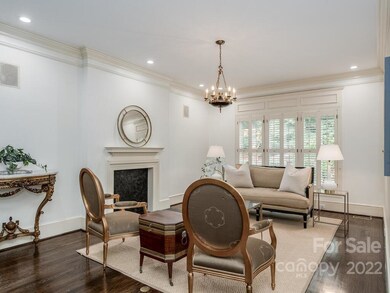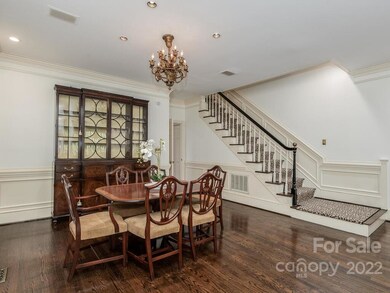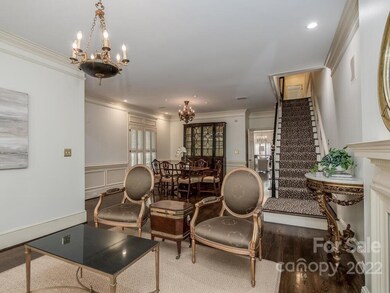
1709 Dilworth Rd W Unit A Charlotte, NC 28203
Dilworth NeighborhoodHighlights
- Traditional Architecture
- Wood Flooring
- Fireplace
- Dilworth Elementary School: Latta Campus Rated A-
- Detached Garage
- Walk-In Closet
About This Home
As of April 2024Don't miss this special end-unit townhome in the heart of Historic Dilworth. Steps to Latta Park and one block to East Blvd's shopping and restaurants. Full brick home with high ceilings, crown moldings and plantation shutters throughout. Spacious living room and dining room. Kitchen opens to breakfast area and family room with built-ins. Enjoy your private courtyard. Upstairs features spacious primary bedroom with large master bath ready for your touches. Two nice secondary bedrooms. Fixed stairs lead to 3rd level and 290 square feet of storage. Fresh paint and new carpet. Detached, two car garage with storage completes this lovely home! Sealed crawl space. City is currently doing road work out front. Consider parking on Isleworth.
Last Agent to Sell the Property
Mackey Realty LLC License #195421 Listed on: 05/13/2022
Townhouse Details
Home Type
- Townhome
Est. Annual Taxes
- $5,931
Year Built
- Built in 1990
HOA Fees
- $300 Monthly HOA Fees
Parking
- Detached Garage
Home Design
- Traditional Architecture
- Brick Exterior Construction
Interior Spaces
- Fireplace
- Crawl Space
- Permanent Attic Stairs
- Home Security System
- Laundry Room
Kitchen
- Microwave
- Dishwasher
Flooring
- Wood
- Tile
Bedrooms and Bathrooms
- 3 Bedrooms
- Walk-In Closet
- Garden Bath
Outdoor Features
- Patio
Schools
- Dilworth Latta Campus/Dilworth Sedgefield Campus Elementary School
- Sedgefield Middle School
- Myers Park High School
Utilities
- Central Heating
- Heat Pump System
Community Details
- Dilworth Road West HOA, Phone Number (704) 562-4215
- Dilworth Road West Condos
- Dilworth Subdivision
- Mandatory home owners association
Listing and Financial Details
- Assessor Parcel Number 123-111-19
Ownership History
Purchase Details
Home Financials for this Owner
Home Financials are based on the most recent Mortgage that was taken out on this home.Purchase Details
Home Financials for this Owner
Home Financials are based on the most recent Mortgage that was taken out on this home.Purchase Details
Home Financials for this Owner
Home Financials are based on the most recent Mortgage that was taken out on this home.Purchase Details
Home Financials for this Owner
Home Financials are based on the most recent Mortgage that was taken out on this home.Similar Homes in Charlotte, NC
Home Values in the Area
Average Home Value in this Area
Purchase History
| Date | Type | Sale Price | Title Company |
|---|---|---|---|
| Warranty Deed | $1,200,000 | Investors Title Insurance Comp | |
| Warranty Deed | $530,000 | None Available | |
| Warranty Deed | $425,000 | -- | |
| Warranty Deed | $335,000 | -- |
Mortgage History
| Date | Status | Loan Amount | Loan Type |
|---|---|---|---|
| Open | $550,000 | New Conventional | |
| Previous Owner | $75,000 | New Conventional | |
| Previous Owner | $180,000 | Fannie Mae Freddie Mac | |
| Previous Owner | $75,000 | Credit Line Revolving | |
| Previous Owner | $278,500 | Fannie Mae Freddie Mac | |
| Previous Owner | $250,000 | Purchase Money Mortgage | |
| Previous Owner | $360,000 | Credit Line Revolving | |
| Previous Owner | $266,700 | Unknown | |
| Previous Owner | $268,000 | Purchase Money Mortgage | |
| Closed | $50,000 | No Value Available |
Property History
| Date | Event | Price | Change | Sq Ft Price |
|---|---|---|---|---|
| 04/19/2024 04/19/24 | Sold | $1,200,000 | -3.9% | $559 / Sq Ft |
| 02/27/2024 02/27/24 | Price Changed | $1,249,000 | -3.6% | $582 / Sq Ft |
| 02/08/2024 02/08/24 | For Sale | $1,295,000 | +54.2% | $604 / Sq Ft |
| 06/17/2022 06/17/22 | Sold | $840,000 | +5.1% | $392 / Sq Ft |
| 06/01/2022 06/01/22 | Pending | -- | -- | -- |
| 05/13/2022 05/13/22 | For Sale | $799,000 | -- | $372 / Sq Ft |
Tax History Compared to Growth
Tax History
| Year | Tax Paid | Tax Assessment Tax Assessment Total Assessment is a certain percentage of the fair market value that is determined by local assessors to be the total taxable value of land and additions on the property. | Land | Improvement |
|---|---|---|---|---|
| 2023 | $5,931 | $789,614 | $0 | $789,614 |
| 2022 | $4,680 | $472,000 | $0 | $472,000 |
| 2021 | $4,669 | $472,000 | $0 | $472,000 |
| 2020 | $4,662 | $472,000 | $0 | $472,000 |
| 2019 | $4,646 | $472,000 | $0 | $472,000 |
| 2018 | $5,246 | $394,300 | $125,000 | $269,300 |
| 2017 | $5,167 | $394,300 | $125,000 | $269,300 |
| 2016 | $5,157 | $394,300 | $125,000 | $269,300 |
| 2015 | $5,146 | $394,300 | $125,000 | $269,300 |
| 2014 | $5,103 | $394,300 | $125,000 | $269,300 |
Agents Affiliated with this Home
-
Susan May

Seller's Agent in 2024
Susan May
Corcoran HM Properties
(704) 650-7432
10 in this area
211 Total Sales
-
Stevee Baskerville

Buyer's Agent in 2024
Stevee Baskerville
Helen Adams Realty
(704) 650-7073
4 in this area
122 Total Sales
-
Natalie Amalong

Seller's Agent in 2022
Natalie Amalong
Mackey Realty LLC
(704) 287-2823
3 in this area
23 Total Sales
Map
Source: Canopy MLS (Canopy Realtor® Association)
MLS Number: 3843181
APN: 123-111-19
- 1517 Waverly Ave
- 1513 Waverly Ave
- 1315 East Blvd Unit 410
- 1315 East Blvd Unit 203
- 1315 East Blvd Unit 408
- 1320 Fillmore Ave Unit 426
- 1320 Fillmore Ave Unit 137
- 1320 Fillmore Ave Unit 112
- 1320 Fillmore Ave Unit 419
- 1413 Kenilworth Ave
- 1409 Kenilworth Ave
- 1921 Kenilworth Ave
- 728 Brookside Ave
- 2033 Charlotte Dr
- 801 Berkeley Ave
- 1333 Carlton Ave
- 1915 Winthrop Ave
- 2112 Kirkwood Ave
- 2028 Scott Ave
- 1054 Kenilworth Ave
