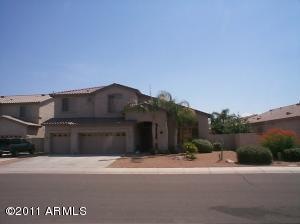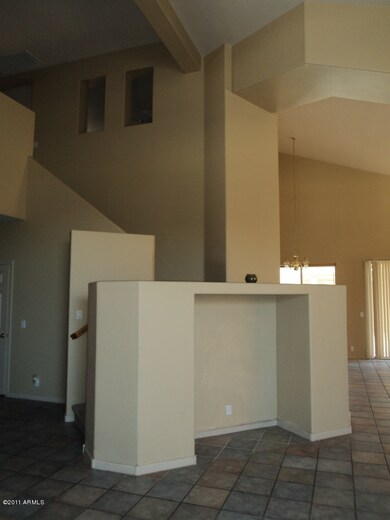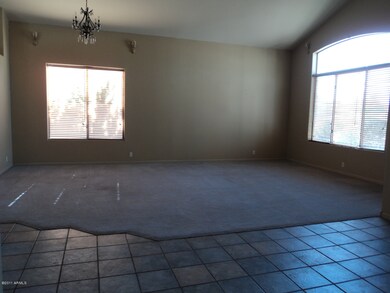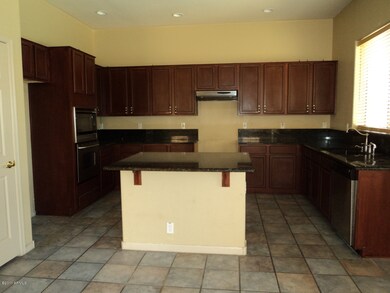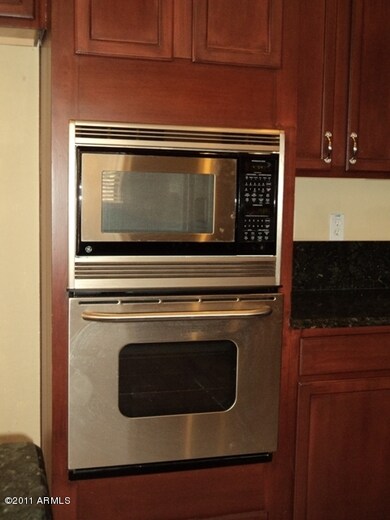1709 E Hearne Way Gilbert, AZ 85234
Val Vista NeighborhoodHighlights
- Private Pool
- Main Floor Primary Bedroom
- Loft
- Sonoma Ranch Elementary School Rated A-
- Jettted Tub and Separate Shower in Primary Bathroom
- Granite Countertops
About This Home
As of January 2013Majestic vaulted entry, formal living/dining room give this home a grand appearance. Spacious family room is open to the upgraded kitchen with cherry cabinets, granite countertop and stainless appliances. Master bedroom conveniently located on first floor and features a double door entry and master bathroom with jetted tub. Upstairs you'll find a huge bonus room large enough for a pool table and a home theater! Did I mention there's a loft too? Perfect for office or computer area. Three large bedrooms upstairs and two full bathrooms with one being a Jack and Jill bathroom. This home has a wonderful backyard with pool, extended patio and a grassy area. Close to Freestone Park, shopping, schools, 60 & 202 frwy.
Last Agent to Sell the Property
Gina Romine
Gentry Real Estate License #SA528017000

Last Buyer's Agent
Aza Wintersieck
Keller Williams Realty Sonoran Living License #SA636227000
Home Details
Home Type
- Single Family
Est. Annual Taxes
- $2,791
Year Built
- Built in 2000
Lot Details
- Desert faces the front of the property
- Block Wall Fence
- Desert Landscape
Home Design
- Wood Frame Construction
- Tile Roof
- Stucco
Interior Spaces
- 3,541 Sq Ft Home
- Gas Fireplace
- Open Floorplan
- Formal Dining Room
- Loft
- Bonus Room
- Washer and Dryer Hookup
Kitchen
- Eat-In Kitchen
- Breakfast Bar
- Built-In Oven
- Dishwasher
- Kitchen Island
- Granite Countertops
- Disposal
Flooring
- Carpet
- Tile
Bedrooms and Bathrooms
- 4 Bedrooms
- Primary Bedroom on Main
- Walk-In Closet
- Primary Bathroom is a Full Bathroom
- Dual Vanity Sinks in Primary Bathroom
- Jettted Tub and Separate Shower in Primary Bathroom
Parking
- 3 Car Garage
- Garage Door Opener
Eco-Friendly Details
- North or South Exposure
Outdoor Features
- Private Pool
- Covered patio or porch
Schools
- Sonoma Ranch Elementary School
- Greenfield Elementary Middle School
- Gilbert High School
Utilities
- Refrigerated Cooling System
- Heating System Uses Natural Gas
- High Speed Internet
- Cable TV Available
Community Details
Overview
- $2,460 per year Dock Fee
- Association fees include common area maintenance
- Val Vista Meadows HOA, Phone Number (480) 831-0950
- Built by Monterey Homes
Amenities
- Common Area
Recreation
- Community Playground
Ownership History
Purchase Details
Home Financials for this Owner
Home Financials are based on the most recent Mortgage that was taken out on this home.Purchase Details
Home Financials for this Owner
Home Financials are based on the most recent Mortgage that was taken out on this home.Purchase Details
Home Financials for this Owner
Home Financials are based on the most recent Mortgage that was taken out on this home.Purchase Details
Home Financials for this Owner
Home Financials are based on the most recent Mortgage that was taken out on this home.Purchase Details
Home Financials for this Owner
Home Financials are based on the most recent Mortgage that was taken out on this home.Purchase Details
Home Financials for this Owner
Home Financials are based on the most recent Mortgage that was taken out on this home.Map
Home Values in the Area
Average Home Value in this Area
Purchase History
| Date | Type | Sale Price | Title Company |
|---|---|---|---|
| Warranty Deed | $460,000 | Empire West Title Agency Llc | |
| Warranty Deed | $330,000 | First American Title Ins Co | |
| Warranty Deed | $212,000 | Fidelity National Title Agen | |
| Warranty Deed | $390,000 | Fidelity National Title | |
| Interfamily Deed Transfer | -- | North American Title Co | |
| Warranty Deed | $245,835 | First American Title | |
| Warranty Deed | -- | First American Title |
Mortgage History
| Date | Status | Loan Amount | Loan Type |
|---|---|---|---|
| Open | $60,000 | Credit Line Revolving | |
| Open | $507,500 | New Conventional | |
| Closed | $448,000 | New Conventional | |
| Closed | $405,000 | New Conventional | |
| Closed | $395,650 | New Conventional | |
| Closed | $384,000 | New Conventional | |
| Closed | $345,000 | New Conventional | |
| Previous Owner | $311,000 | New Conventional | |
| Previous Owner | $319,113 | FHA | |
| Previous Owner | $150,000 | New Conventional | |
| Previous Owner | $93,450 | Credit Line Revolving | |
| Previous Owner | $392,500 | Negative Amortization | |
| Previous Owner | $312,000 | New Conventional | |
| Previous Owner | $283,000 | Unknown | |
| Previous Owner | $219,000 | No Value Available | |
| Previous Owner | $167,500 | New Conventional | |
| Closed | $75,000 | No Value Available |
Property History
| Date | Event | Price | Change | Sq Ft Price |
|---|---|---|---|---|
| 01/23/2013 01/23/13 | Sold | $330,000 | 0.0% | $93 / Sq Ft |
| 12/29/2012 12/29/12 | For Sale | $330,000 | 0.0% | $93 / Sq Ft |
| 12/29/2012 12/29/12 | Price Changed | $330,000 | +1.5% | $93 / Sq Ft |
| 11/28/2012 11/28/12 | Pending | -- | -- | -- |
| 11/24/2012 11/24/12 | For Sale | $325,000 | +53.3% | $92 / Sq Ft |
| 09/07/2012 09/07/12 | Sold | $212,000 | -9.8% | $60 / Sq Ft |
| 09/04/2012 09/04/12 | Price Changed | $235,000 | 0.0% | $66 / Sq Ft |
| 01/11/2012 01/11/12 | Pending | -- | -- | -- |
| 01/10/2012 01/10/12 | Pending | -- | -- | -- |
| 01/05/2012 01/05/12 | Price Changed | $235,000 | -6.0% | $66 / Sq Ft |
| 10/19/2011 10/19/11 | Price Changed | $250,000 | -5.7% | $71 / Sq Ft |
| 09/28/2011 09/28/11 | For Sale | $265,000 | 0.0% | $75 / Sq Ft |
| 09/28/2011 09/28/11 | Price Changed | $265,000 | +25.0% | $75 / Sq Ft |
| 08/23/2011 08/23/11 | Off Market | $212,000 | -- | -- |
| 08/03/2011 08/03/11 | For Sale | $271,841 | +28.2% | $77 / Sq Ft |
| 06/09/2011 06/09/11 | Off Market | $212,000 | -- | -- |
| 05/24/2011 05/24/11 | For Sale | $271,841 | -- | $77 / Sq Ft |
Tax History
| Year | Tax Paid | Tax Assessment Tax Assessment Total Assessment is a certain percentage of the fair market value that is determined by local assessors to be the total taxable value of land and additions on the property. | Land | Improvement |
|---|---|---|---|---|
| 2025 | $2,791 | $38,023 | -- | -- |
| 2024 | $2,807 | $36,212 | -- | -- |
| 2023 | $2,807 | $51,580 | $10,310 | $41,270 |
| 2022 | $2,721 | $38,600 | $7,720 | $30,880 |
| 2021 | $2,873 | $38,520 | $7,700 | $30,820 |
| 2020 | $2,829 | $35,660 | $7,130 | $28,530 |
| 2019 | $2,600 | $33,620 | $6,720 | $26,900 |
| 2018 | $2,523 | $32,020 | $6,400 | $25,620 |
| 2017 | $2,436 | $31,600 | $6,320 | $25,280 |
| 2016 | $2,510 | $30,730 | $6,140 | $24,590 |
| 2015 | $2,299 | $30,560 | $6,110 | $24,450 |
Source: Arizona Regional Multiple Listing Service (ARMLS)
MLS Number: 4590745
APN: 309-21-063
- 1699 E Hearne Way
- 1694 E Campbell Ave
- 1518 E Mineral Rd
- 1508 E Lexington Ave
- 1550 E Park Ave
- 1639 E Redfield Rd
- 1704 E Redfield Rd
- 1697 E Linda Ln
- 1433 E Mineral Rd
- 1470 E Cullumber St
- 1455 E Lexington Ave
- 1661 E Tremaine Ave
- 9620 S 156th Place
- 332 N Cobblestone St
- 439 N Cobblestone St
- 617 N Cobblestone St
- 1350 E Vaughn Ave
- 1698 E Barbarita Ave
- 1612 E Barbarita Ave
- 1480 E Tremaine Ave
