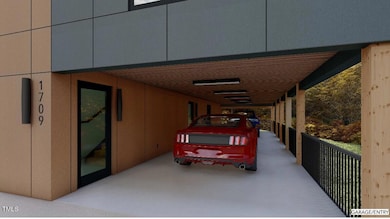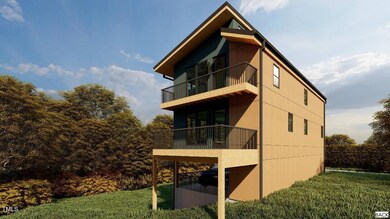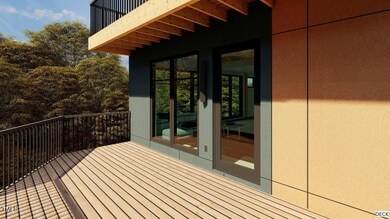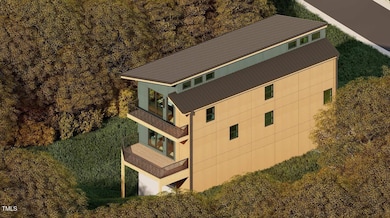1709 Evergreen Ave Raleigh, NC 27603
South Raleigh NeighborhoodEstimated payment $7,835/month
Highlights
- New Construction
- 0.58 Acre Lot
- No HOA
- Penny Road Elementary School Rated A-
- Modernist Architecture
- Cooling Available
About This Home
LUXURY NEW CONSTRUCTION IN THE HEART OF RALEIGH
Discover a rare opportunity to own a stunning modern residence masterfully designed by the renowned Osterlund Architects. A four-level architectural masterpiece with 2 bedrooms, 2 full bathrooms, and 2 half bathrooms. This is an exquisitely curated home with an open-concept layout, unprecedented finishes, and meticulous attention to detail. Every element is designed for luxury living, featuring premium materials at every turn; from CLT flooring and ceiling systems to sintered stone countertops, all thoughtfully selected to elevate both form and function.
Tucked away on a private, no-through street and NO HOA, this exclusive residence is steps from Carolina Pines Park & Dog Park and minutes from Downtown Raleigh and the farmers market.
Home Details
Home Type
- Single Family
Year Built
- Built in 2025 | New Construction
Lot Details
- 0.58 Acre Lot
Home Design
- Home is estimated to be completed on 3/17/27
- Modernist Architecture
- Modern Architecture
Interior Spaces
- 3-Story Property
- Finished Basement
Bedrooms and Bathrooms
- 2 Bedrooms
- Primary bedroom located on third floor
Parking
- 2 Parking Spaces
- 2 Carport Spaces
Schools
- Joyner Elementary School
- Oberlin Middle School
- Broughton High School
Utilities
- Cooling Available
- Forced Air Heating System
Community Details
- No Home Owners Association
- Mary G Johnson Subdivision
Listing and Financial Details
- Assessor Parcel Number 0792865772
Map
Home Values in the Area
Average Home Value in this Area
Tax History
| Year | Tax Paid | Tax Assessment Tax Assessment Total Assessment is a certain percentage of the fair market value that is determined by local assessors to be the total taxable value of land and additions on the property. | Land | Improvement |
|---|---|---|---|---|
| 2025 | $1,221 | $140,000 | $140,000 | -- |
| 2024 | $1,216 | $140,000 | $140,000 | $0 |
| 2023 | $534 | $49,000 | $49,000 | $0 |
| 2022 | $496 | $49,000 | $49,000 | $0 |
| 2021 | $477 | $49,000 | $49,000 | $0 |
| 2020 | $468 | $49,000 | $49,000 | $0 |
| 2019 | $544 | $46,900 | $46,900 | $0 |
| 2018 | $512 | $46,900 | $46,900 | $0 |
| 2017 | $488 | $46,900 | $46,900 | $0 |
| 2016 | $478 | $46,900 | $46,900 | $0 |
| 2015 | $319 | $30,800 | $30,800 | $0 |
| 2014 | -- | $30,800 | $30,800 | $0 |
Property History
| Date | Event | Price | List to Sale | Price per Sq Ft |
|---|---|---|---|---|
| 03/17/2025 03/17/25 | For Sale | $1,470,000 | -- | $508 / Sq Ft |
Purchase History
| Date | Type | Sale Price | Title Company |
|---|---|---|---|
| Warranty Deed | $33,000 | -- |
Mortgage History
| Date | Status | Loan Amount | Loan Type |
|---|---|---|---|
| Closed | $16,500 | Construction |
Source: Doorify MLS
MLS Number: 10082897
APN: 0792.12-86-5772-000
- 2028 Lost Ln
- 2225 Plum Frost Dr
- 1808 Betry Place
- 2264 Plum Frost Dr
- 2901 Piney Ct
- 2801 Henslowe Dr
- 3027 Rennit Ct
- 2208 Sierra Dr
- 2837 Tryon Pines Dr
- 1036 Harper Rd
- 1032 Harper Rd
- 1024 Harper Rd
- 1008 Harper Rd
- 1626 Bruce Cir
- 1020 Harper Rd
- 2020 Quaker Landing Unit 103
- 3113 Henslowe Dr
- 1441 Kirkland Rd
- 2005 Shenandoah Rd
- 2639 Broad Oaks Place Unit 21
- 2006 Lost Ln
- 1904 Tischer Rd Unit A
- 1901 Tischer Rd Unit B
- 2720 Bristlecone Trail Unit A1
- 2720 Bristlecone Trail Unit A3
- 2720 Bristlecone Trail Unit B4
- 2720 Bristlecone Trail
- 1515 Carolina Pines Ave
- 1511 Creekwood Ct Unit 201
- 2505 Red Lodge Place
- 2011 Quaker Landing Unit 102
- 2010 Quaker Landing
- 2000 Village Bluff Place
- 2420 Voyager Cir
- 2821 Club Plaza Rd Unit C
- 2821 Club Plaza Rd Unit A
- 2805 Par Dr
- 2215 Springhill Ave
- 2745 Sterling Park Dr
- 2021 Orchard Hollow Ln






