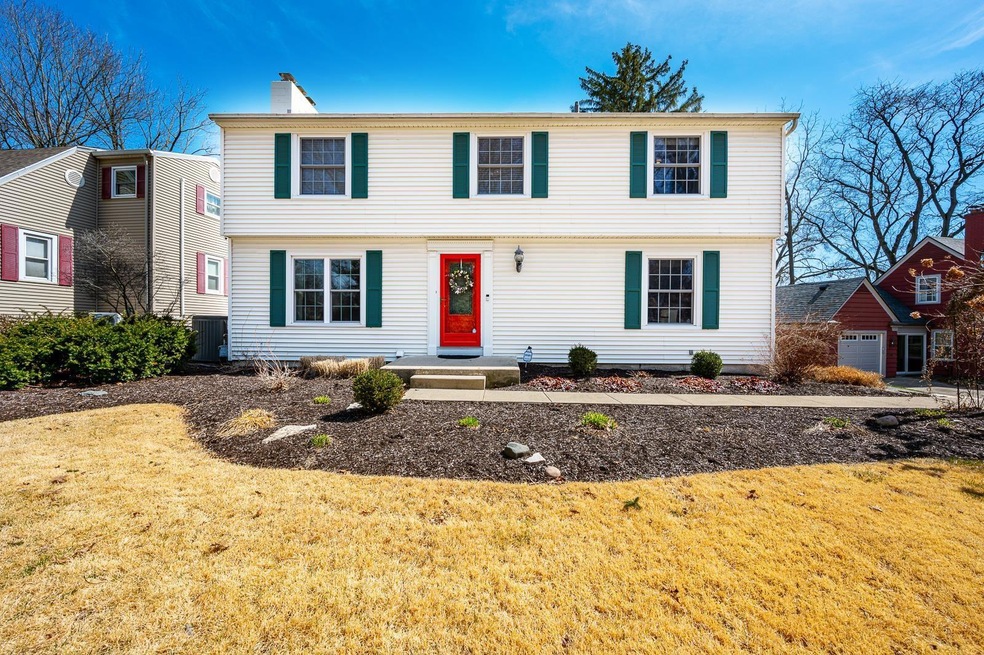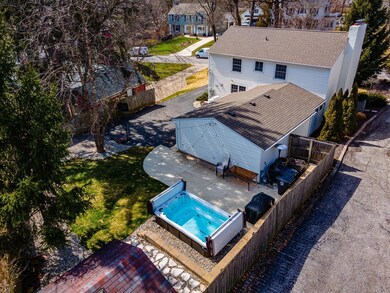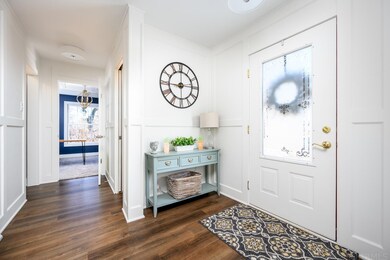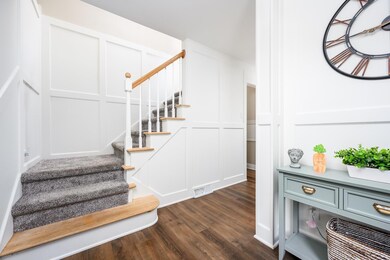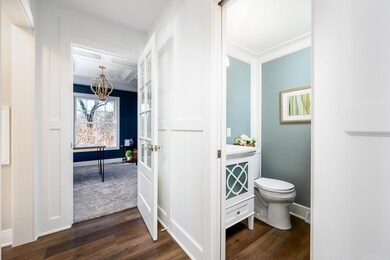
1709 Hawthorn Rd Fort Wayne, IN 46802
Wildwood Park NeighborhoodEstimated Value: $335,000 - $446,000
Highlights
- Living Room with Fireplace
- 2 Car Attached Garage
- Forced Air Heating and Cooling System
- Partially Wooded Lot
About This Home
As of April 2023Pristine colonial in Fort Wayne’s Wildwood Park! This home has been extensively remodeled from top to bottom and is ready for it’s next proud owner. Featuring custom molding and trim throughout, bright and beautiful kitchen and bathrooms, updated mechanicals, numerous exterior improvements, and so much more! Enjoy a backyard oasis all year around; this has a private in-ground swim spa and patio! The master bedroom features dual lavatories, marble tile, and an enormous walk-in closet. This home also offers a finished basement, attached 2 car garage, and a home office. Wired for generator hook-up. Pre-inspected for your peace of mind! Move right in and enjoy easy home ownership in one of the most revered neighborhoods. See listing documents for floor plans and a complete list of improvements. Be sure to check out the 3D tour!
Home Details
Home Type
- Single Family
Est. Annual Taxes
- $2,106
Year Built
- Built in 1954
Lot Details
- 8,763 Sq Ft Lot
- Lot Dimensions are 69x127
- Sloped Lot
- Partially Wooded Lot
HOA Fees
- $10 Monthly HOA Fees
Parking
- 2 Car Attached Garage
Home Design
- Vinyl Construction Material
Interior Spaces
- 2-Story Property
- Living Room with Fireplace
- 2 Fireplaces
- Finished Basement
- Basement Fills Entire Space Under The House
Bedrooms and Bathrooms
- 4 Bedrooms
Schools
- Lindley Elementary School
- Portage Middle School
- Wayne High School
Utilities
- Forced Air Heating and Cooling System
- Heating System Uses Gas
Community Details
- Wildwood Park Subdivision
Listing and Financial Details
- Assessor Parcel Number 02-12-09-152-006.000-074
Ownership History
Purchase Details
Home Financials for this Owner
Home Financials are based on the most recent Mortgage that was taken out on this home.Purchase Details
Home Financials for this Owner
Home Financials are based on the most recent Mortgage that was taken out on this home.Purchase Details
Home Financials for this Owner
Home Financials are based on the most recent Mortgage that was taken out on this home.Purchase Details
Home Financials for this Owner
Home Financials are based on the most recent Mortgage that was taken out on this home.Similar Homes in Fort Wayne, IN
Home Values in the Area
Average Home Value in this Area
Purchase History
| Date | Buyer | Sale Price | Title Company |
|---|---|---|---|
| Leonhardt Jacob B | -- | Metropolitan Title Of In | |
| Ross Perkins | $180,000 | -- | |
| Perkins Sarah Elizabeth | $180,000 | Titan Title Svcs Llc | |
| Davis Richard C | -- | Lawyers Title | |
| Bates Michael L | -- | -- |
Mortgage History
| Date | Status | Borrower | Loan Amount |
|---|---|---|---|
| Open | Leonhardt Jacob B | $315,000 | |
| Previous Owner | Perkins Sarah Elizabeth | $45,250 | |
| Previous Owner | Perkins Sarah Elizabeth | $240,000 | |
| Previous Owner | Perkins Sarah Elizabeth | $240,000 | |
| Previous Owner | Perkins Sarah Elizabeth | $233,900 | |
| Previous Owner | Perkins Sarah Elizabeth | $176,739 | |
| Previous Owner | Davis Richard C | $42,000 | |
| Previous Owner | Davis Richard C | $12,500 | |
| Previous Owner | Davis Richard C | $119,000 | |
| Previous Owner | Bates Michael L | $80,000 |
Property History
| Date | Event | Price | Change | Sq Ft Price |
|---|---|---|---|---|
| 04/27/2023 04/27/23 | Sold | $350,000 | +6.1% | $118 / Sq Ft |
| 03/25/2023 03/25/23 | Pending | -- | -- | -- |
| 03/25/2023 03/25/23 | For Sale | $329,900 | -- | $111 / Sq Ft |
Tax History Compared to Growth
Tax History
| Year | Tax Paid | Tax Assessment Tax Assessment Total Assessment is a certain percentage of the fair market value that is determined by local assessors to be the total taxable value of land and additions on the property. | Land | Improvement |
|---|---|---|---|---|
| 2024 | $2,784 | $357,300 | $34,200 | $323,100 |
| 2022 | $2,747 | $243,100 | $27,300 | $215,800 |
| 2021 | $2,101 | $188,500 | $18,600 | $169,900 |
| 2020 | $2,022 | $185,100 | $18,600 | $166,500 |
| 2019 | $1,977 | $181,900 | $18,600 | $163,300 |
| 2018 | $1,437 | $132,800 | $18,600 | $114,200 |
| 2017 | $1,448 | $132,800 | $18,600 | $114,200 |
| 2016 | $1,367 | $127,200 | $18,600 | $108,600 |
| 2014 | $1,180 | $114,900 | $18,600 | $96,300 |
| 2013 | $1,190 | $116,000 | $18,600 | $97,400 |
Agents Affiliated with this Home
-
David Brough

Seller's Agent in 2023
David Brough
Anthony REALTORS
(260) 750-2818
1 in this area
89 Total Sales
-
Lori Stinson

Buyer's Agent in 2023
Lori Stinson
North Eastern Group Realty
(260) 415-9702
1 in this area
208 Total Sales
Map
Source: Indiana Regional MLS
MLS Number: 202308313
APN: 02-12-09-152-006.000-074
- 1839 Hawthorn Rd
- 1412 Hawthorn Rd
- 3721 Mulberry Rd
- 3546 Willowdale Rd
- 3410 Willowdale Rd
- 3401 Geneva St
- 4401 Taylor St
- 2026 Randall Rd
- 4501 Taylor St
- 1406 Reckeweg Rd
- 2326 25th Ave
- 4521 Covington Rd
- 4920 N Bend Dr
- 4701 Covington Rd Unit 18
- 5125 Pinebrook Dr
- 1421 N Glendale Dr
- 1820 W Main St
- 1827 Hale Ave
- 3516 Leesburg Rd
- 615 Fry St
- 1709 Hawthorn Rd
- 1709 Hawthorne Rd
- 1703 Hawthorne Rd
- 1703 Hawthorn Rd
- 1702 Hawthorne Rd
- 1715 Hawthorn Rd
- 1712 Hawthorne Rd
- 3524 S Washington Rd
- 1625 Hawthorn Rd
- 1725 Hawthorn Rd
- 1702 Hawthorn Rd
- 3537 Saginaw Dr
- 1611 Hawthorn Rd
- 1616 Hawthorn Rd
- 3521 Saginaw Dr
- 1712 Hawthorn Rd
- 3601 N Washington Rd
- 3604 S Washington Rd
- 3519 S Washington Rd
- 3615 N Washington Rd
