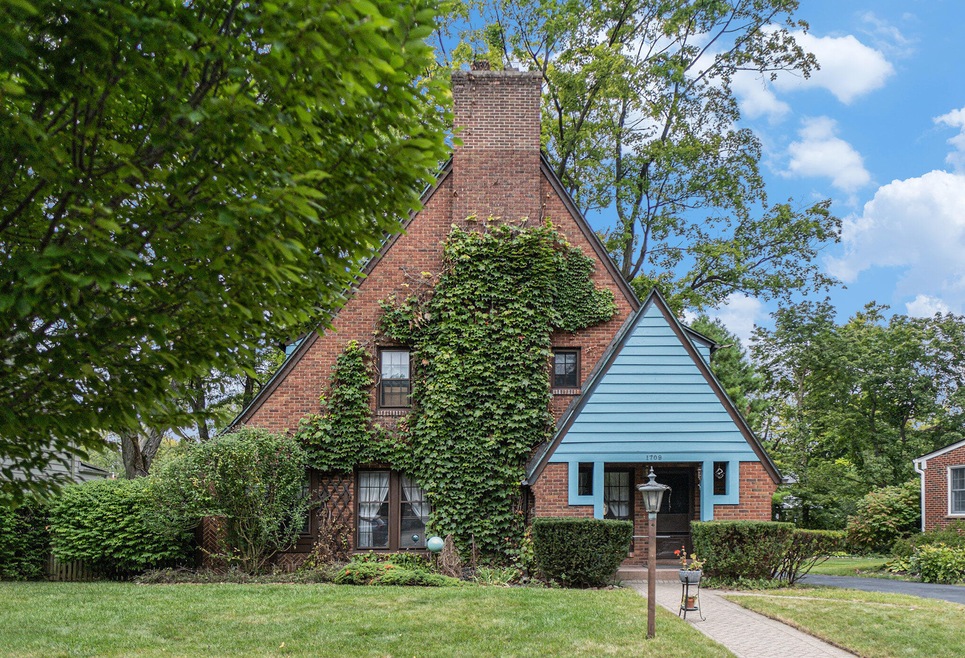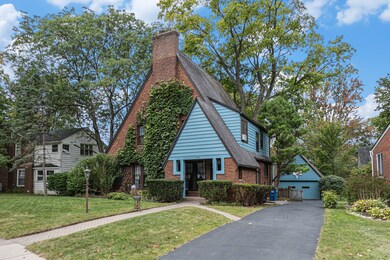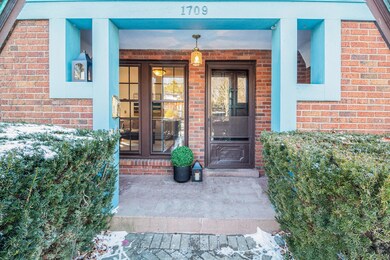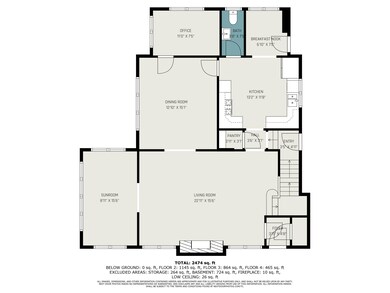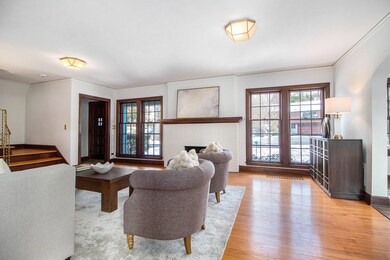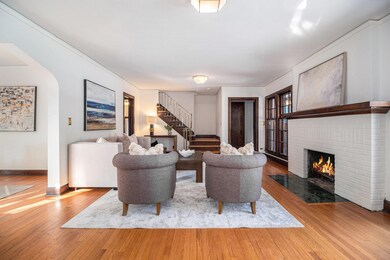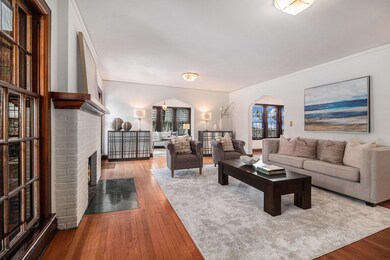
1709 Hermitage Rd Ann Arbor, MI 48104
North Burns Park NeighborhoodHighlights
- Deck
- Wood Flooring
- Breakfast Area or Nook
- Burns Park Elementary School Rated A
- Tudor Architecture
- 4-minute walk to Burns Park
About This Home
As of March 2025Nestled in one of Ann Arbor's most coveted neighborhoods, this beautiful Tudor home offers the perfect blend of classic charm and modern convenience. Located in Ives Woods, this residence is surrounded by tree-lined streets, top-rated schools, and the vibrant culture that makes this area so desirable.From the moment you arrive, you'll be captivated by the home's timeless character and welcoming curb appeal. Inside, enjoy original hardwood floors, sun drenched living spaces, a huge kitchen and eating space to update and make your own. This architectural gem exudes old world charm with its steep gabled rooflines, beautiful floor to ceiling windows, arched doorways, and many other hallmark features of a classic Tudor design. The main level offers a grand living room with a wood burning fireplace, sunroom/den with southern exposure and windows on all sides, a formal dining room perfect for entertaining and a charming office with natural light. The kitchen is spacious with a built-in eating space that could also serve as a mudroom with access to the side entrance. A convenient powder room finishes off the first floor.
Upstairs you find an enormous primary bedroom with ample closet space and room to add an ensuite bath! The other two bedrooms upstairs are generous and sun filled with walk-in closets, fresh paint and updated lighting. The pristine original bathroom features a large porcelain tub, separate shower, pedestal sink and beautifully maintained vintage ceramic tile.
Walk up to the third floor to find 2 more expansive bedrooms with tall ceilings, oversized closets and a second full bath.
Recent updates include refinishing of 2nd floor hardwood floors, fresh paint and updated lighting throughout.
The private backyard is ideal for relaxing or entertaining, offering a serene escape. The prime location provides easy access to Burns Park, downtown Ann Arbor, the University of Michigan, and a variety of local shops and cafes.
Whether you're drawn to the walkable neighborhood, excellent schools, or the rich history of this area, this home offers a rare opportunity to own a piece of this enchanting community!
Last Agent to Sell the Property
The Charles Reinhart Company License #6501443938 Listed on: 02/13/2025

Home Details
Home Type
- Single Family
Est. Annual Taxes
- $13,830
Year Built
- Built in 1932
Lot Details
- 9,845 Sq Ft Lot
- Lot Dimensions are 78x126
- Shrub
- Garden
- Back Yard Fenced
Parking
- 2 Car Detached Garage
- Garage Door Opener
Home Design
- Tudor Architecture
- Brick Exterior Construction
- Shingle Roof
- Copper Roof
- Wood Siding
Interior Spaces
- 2,524 Sq Ft Home
- 3-Story Property
- Wood Burning Fireplace
- Replacement Windows
- Window Screens
- Living Room with Fireplace
- Storm Windows
Kitchen
- Breakfast Area or Nook
- Eat-In Kitchen
- Oven
- Cooktop
- Microwave
- Dishwasher
- Disposal
Flooring
- Wood
- Tile
Bedrooms and Bathrooms
- 5 Bedrooms
Laundry
- Dryer
- Washer
- Sink Near Laundry
- Laundry Chute
Basement
- Partial Basement
- Laundry in Basement
- Crawl Space
- Natural lighting in basement
Outdoor Features
- Deck
- Porch
Schools
- Burns Park Elementary School
- Tappan Middle School
- Pioneer High School
Utilities
- Forced Air Heating System
- Heating System Uses Natural Gas
- Electric Water Heater
- Water Softener is Owned
- High Speed Internet
- Phone Available
- Cable TV Available
Ownership History
Purchase Details
Home Financials for this Owner
Home Financials are based on the most recent Mortgage that was taken out on this home.Purchase Details
Home Financials for this Owner
Home Financials are based on the most recent Mortgage that was taken out on this home.Similar Homes in Ann Arbor, MI
Home Values in the Area
Average Home Value in this Area
Purchase History
| Date | Type | Sale Price | Title Company |
|---|---|---|---|
| Warranty Deed | $1,235,000 | Preferred Title | |
| Warranty Deed | $1,235,000 | Preferred Title | |
| Warranty Deed | $1,215,000 | Ata National Title |
Mortgage History
| Date | Status | Loan Amount | Loan Type |
|---|---|---|---|
| Previous Owner | $95,775 | New Conventional | |
| Previous Owner | $50,000 | Unknown | |
| Previous Owner | $25,000 | Credit Line Revolving |
Property History
| Date | Event | Price | Change | Sq Ft Price |
|---|---|---|---|---|
| 03/28/2025 03/28/25 | Sold | $1,235,000 | -1.2% | $489 / Sq Ft |
| 03/03/2025 03/03/25 | Pending | -- | -- | -- |
| 02/13/2025 02/13/25 | For Sale | $1,250,000 | +2.9% | $495 / Sq Ft |
| 10/21/2024 10/21/24 | Sold | $1,215,000 | +1.3% | $481 / Sq Ft |
| 09/28/2024 09/28/24 | For Sale | $1,200,000 | -- | $475 / Sq Ft |
Tax History Compared to Growth
Tax History
| Year | Tax Paid | Tax Assessment Tax Assessment Total Assessment is a certain percentage of the fair market value that is determined by local assessors to be the total taxable value of land and additions on the property. | Land | Improvement |
|---|---|---|---|---|
| 2025 | $12,730 | $412,100 | $0 | $0 |
| 2024 | $11,854 | $383,200 | $0 | $0 |
| 2023 | $10,930 | $380,200 | $0 | $0 |
| 2022 | $11,911 | $357,300 | $0 | $0 |
| 2021 | $11,630 | $343,800 | $0 | $0 |
| 2020 | $11,395 | $325,000 | $0 | $0 |
| 2019 | $10,845 | $324,800 | $324,800 | $0 |
| 2018 | $10,692 | $315,800 | $0 | $0 |
| 2017 | $10,401 | $327,300 | $0 | $0 |
| 2016 | $8,859 | $207,983 | $0 | $0 |
| 2015 | $9,556 | $207,361 | $0 | $0 |
| 2014 | $9,556 | $200,882 | $0 | $0 |
| 2013 | -- | $200,882 | $0 | $0 |
Agents Affiliated with this Home
-
Gina Walsh

Seller's Agent in 2025
Gina Walsh
The Charles Reinhart Company
(734) 646-7173
3 in this area
20 Total Sales
-
Elizabeth Brien

Seller Co-Listing Agent in 2025
Elizabeth Brien
The Charles Reinhart Company
(734) 669-5989
12 in this area
390 Total Sales
-
Lisa Stelter

Buyer's Agent in 2025
Lisa Stelter
The Charles Reinhart Company
(734) 645-7909
6 in this area
242 Total Sales
-
Ariel Hurwitz-Greene

Seller's Agent in 2024
Ariel Hurwitz-Greene
@properties Christie's Int'lAA
(734) 646-5333
7 in this area
158 Total Sales
Map
Source: Southwestern Michigan Association of REALTORS®
MLS Number: 25005327
APN: 09-33-432-002
- 2124 Brockman Blvd
- 1925 Norway Rd
- 1512 Shadford Rd
- 2316 Brockman Blvd
- 1801 Cayuga Place
- 1506 Shadford Rd
- 2010 Devonshire Rd
- 1054 Ferdon Rd
- 1531 Packard St Unit 2
- 1905 Steere Place
- 2100 Tuomy Rd
- 1324 Wells St
- 1015 Lincoln Ave
- 1821 Anderson Ave
- 1015 Olivia Ave
- 1212 Wells St
- 1200 Wells St
- 1119 S Forest Ave
- 1117 S Forest Ave
- 1128 Michigan Ave
