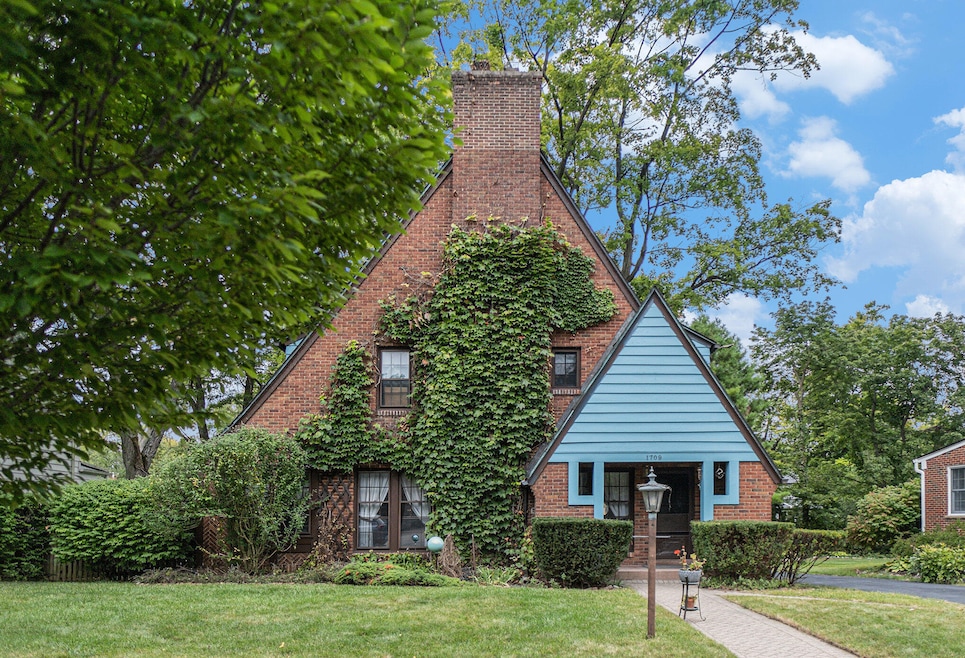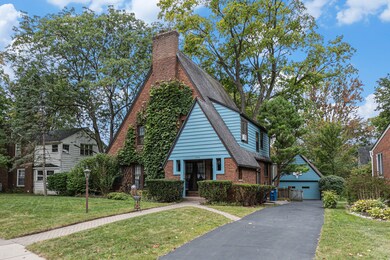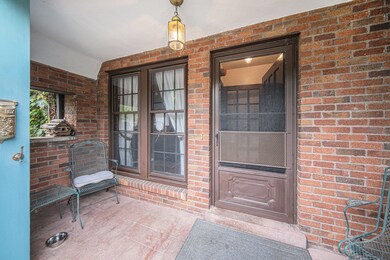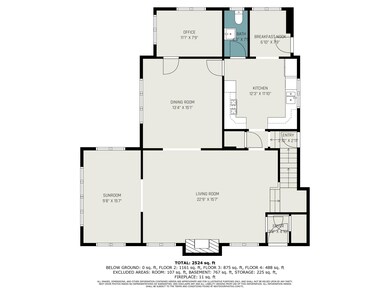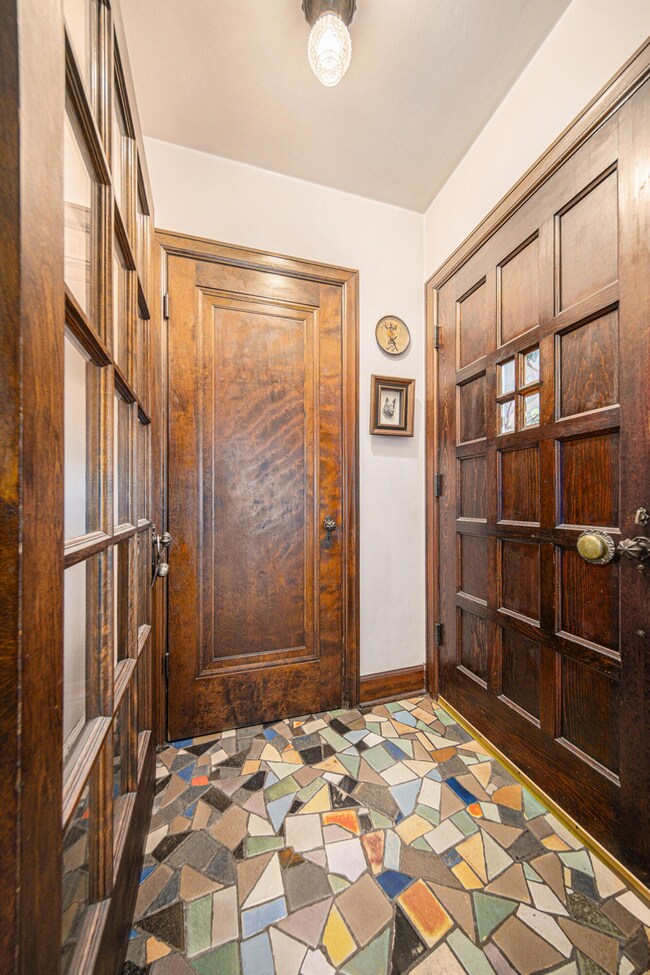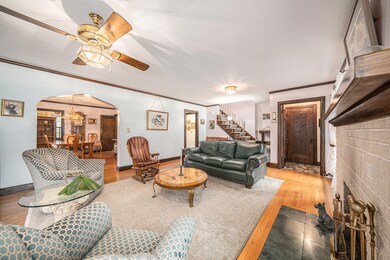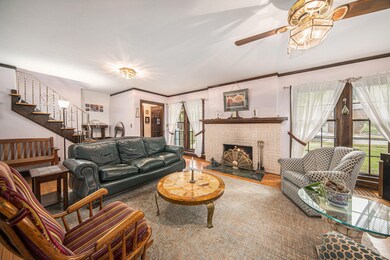
1709 Hermitage Rd Ann Arbor, MI 48104
North Burns Park NeighborhoodHighlights
- HERS Index Rating of 1 | Net Zero energy home
- Wood Flooring
- Breakfast Area or Nook
- Burns Park Elementary School Rated A
- Tudor Architecture
- 4-minute walk to Burns Park
About This Home
As of March 2025Help me celebrate this charming tudor- style home, brimming with art deco design features, as we search for its fourth owner to love and cherish it just as the past three have! Nestled in the heart of Ives Woods/Burns Park, this delightful 5-bedrm, 2.5-bathrm residence beautifully blends the charm of yesteryear with the modern updates and functionality we cherish today. Spanning over 2,500sqft across three lovely floors, you'll find three spacious bedrooms on the second floor and two more on the third. Plus, the electrical, roof, and mechanics have all been thoughtfully updated over the years. The back yard ideal for entertainment or play as well as the functional garage and the short walk to Burns Park elem. and Univ of Michigan campus tops off as to what makes this home so special.
Last Agent to Sell the Property
@properties Christie's Int'lAA License #6506048591 Listed on: 09/29/2024

Home Details
Home Type
- Single Family
Est. Annual Taxes
- $13,654
Year Built
- Built in 1932
Lot Details
- 9,845 Sq Ft Lot
- Lot Dimensions are 78x126
Parking
- 2 Car Detached Garage
- Front Facing Garage
Home Design
- Tudor Architecture
- Brick Exterior Construction
- Shingle Roof
Interior Spaces
- 2,524 Sq Ft Home
- 3-Story Property
- Window Treatments
- Living Room with Fireplace
- Dining Area
- Attic Fan
Kitchen
- Breakfast Area or Nook
- Built-In Gas Oven
- Cooktop
- Dishwasher
- Disposal
Flooring
- Wood
- Stone
- Vinyl
Bedrooms and Bathrooms
- 5 Bedrooms
Laundry
- Dryer
- Washer
Basement
- Basement Fills Entire Space Under The House
- Laundry in Basement
- Natural lighting in basement
Schools
- Burns Park Elementary School
- Tappan Middle School
- Pioneer High School
Utilities
- Window Unit Cooling System
- Forced Air Heating System
- Heating System Uses Natural Gas
- Window Unit Heating System
- Electric Water Heater
- Cable TV Available
Additional Features
- HERS Index Rating of 1 | Net Zero energy home
- Patio
Ownership History
Purchase Details
Home Financials for this Owner
Home Financials are based on the most recent Mortgage that was taken out on this home.Purchase Details
Home Financials for this Owner
Home Financials are based on the most recent Mortgage that was taken out on this home.Similar Homes in Ann Arbor, MI
Home Values in the Area
Average Home Value in this Area
Purchase History
| Date | Type | Sale Price | Title Company |
|---|---|---|---|
| Warranty Deed | $1,235,000 | Preferred Title | |
| Warranty Deed | $1,235,000 | Preferred Title | |
| Warranty Deed | $1,215,000 | Ata National Title |
Mortgage History
| Date | Status | Loan Amount | Loan Type |
|---|---|---|---|
| Previous Owner | $95,775 | New Conventional | |
| Previous Owner | $50,000 | Unknown | |
| Previous Owner | $25,000 | Credit Line Revolving |
Property History
| Date | Event | Price | Change | Sq Ft Price |
|---|---|---|---|---|
| 03/28/2025 03/28/25 | Sold | $1,235,000 | -1.2% | $489 / Sq Ft |
| 03/03/2025 03/03/25 | Pending | -- | -- | -- |
| 02/13/2025 02/13/25 | For Sale | $1,250,000 | +2.9% | $495 / Sq Ft |
| 10/21/2024 10/21/24 | Sold | $1,215,000 | +1.3% | $481 / Sq Ft |
| 09/28/2024 09/28/24 | For Sale | $1,200,000 | -- | $475 / Sq Ft |
Tax History Compared to Growth
Tax History
| Year | Tax Paid | Tax Assessment Tax Assessment Total Assessment is a certain percentage of the fair market value that is determined by local assessors to be the total taxable value of land and additions on the property. | Land | Improvement |
|---|---|---|---|---|
| 2025 | $12,730 | $412,100 | $0 | $0 |
| 2024 | $11,854 | $383,200 | $0 | $0 |
| 2023 | $10,930 | $380,200 | $0 | $0 |
| 2022 | $11,911 | $357,300 | $0 | $0 |
| 2021 | $11,630 | $343,800 | $0 | $0 |
| 2020 | $11,395 | $325,000 | $0 | $0 |
| 2019 | $10,845 | $324,800 | $324,800 | $0 |
| 2018 | $10,692 | $315,800 | $0 | $0 |
| 2017 | $10,401 | $327,300 | $0 | $0 |
| 2016 | $8,859 | $207,983 | $0 | $0 |
| 2015 | $9,556 | $207,361 | $0 | $0 |
| 2014 | $9,556 | $200,882 | $0 | $0 |
| 2013 | -- | $200,882 | $0 | $0 |
Agents Affiliated with this Home
-
Gina Walsh

Seller's Agent in 2025
Gina Walsh
The Charles Reinhart Company
(734) 646-7173
3 in this area
19 Total Sales
-
Elizabeth Brien

Seller Co-Listing Agent in 2025
Elizabeth Brien
The Charles Reinhart Company
(734) 669-5989
12 in this area
391 Total Sales
-
Lisa Stelter

Buyer's Agent in 2025
Lisa Stelter
The Charles Reinhart Company
(734) 645-7909
6 in this area
243 Total Sales
-
Ariel Hurwitz-Greene

Seller's Agent in 2024
Ariel Hurwitz-Greene
@properties Christie's Int'lAA
(734) 646-5333
7 in this area
158 Total Sales
Map
Source: Southwestern Michigan Association of REALTORS®
MLS Number: 24051301
APN: 09-33-432-002
- 2124 Brockman Blvd
- 1925 Norway Rd
- 1512 Shadford Rd
- 2316 Brockman Blvd
- 1515 E Stadium Blvd
- 1801 Cayuga Place
- 1506 Shadford Rd
- 2010 Devonshire Rd
- 1054 Ferdon Rd
- 1531 Packard St Unit 2
- 1905 Steere Place
- 2100 Tuomy Rd
- 1324 Wells St
- 2104 Winchell Dr
- 1015 Lincoln Ave
- 1821 Anderson Ave
- 1015 Olivia Ave
- 1212 Wells St
- 1200 Wells St
- 1128 Michigan Ave
