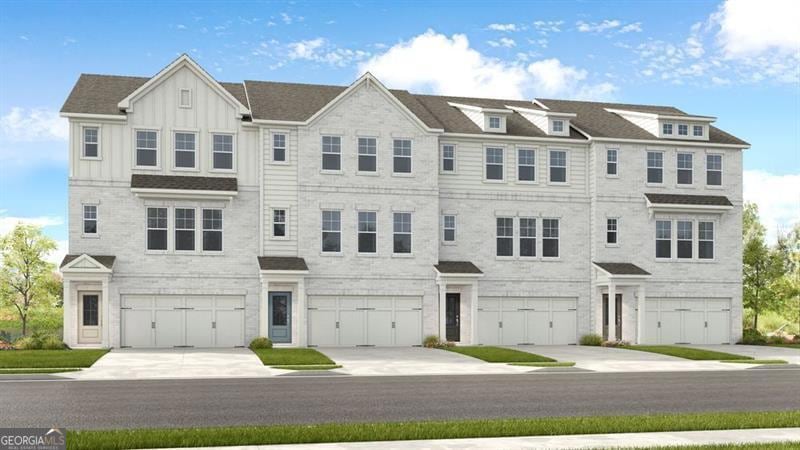New Construction - Built by America's Most Trusted Homebuilder - June Completion! Welcome to the Reynolds at 1709 Lansmere Street SW in Hampton Trace. Nestled in a prime location near Fulton County Airport, Hampton Trace makes travel effortless. Enjoy easy access to nearby parks like Cobb County's Hurt Road Park and Tramore Park. Spend your evenings around the outdoor fire pit with friends and family, while your pets enjoy the dedicated dog park for off-leash fun. Spacious common areas offer the perfect setting for picnics, outdoor games, or simply relaxing in the sun. As an end unit, this Reynolds townhome offers extra privacy and natural light, along with a versatile open layout perfect for modern living. The ground floor includes a private bedroom with an en-suite bath and direct backyard access. On the main level, a stylish kitchen seamlessly connects to the dining area and gathering room, where a cozy fireplace adds warmth and charm. Step out onto the private deck for fresh air and outdoor relaxation. Upstairs, the spacious primary suite features a walk-in closet and spa-like bath, complemented by two additional bedrooms and a convenient laundry room. Additional highlights include: fireplace, LVP stair treads, and open railing on the first floor. MLS#10521954

