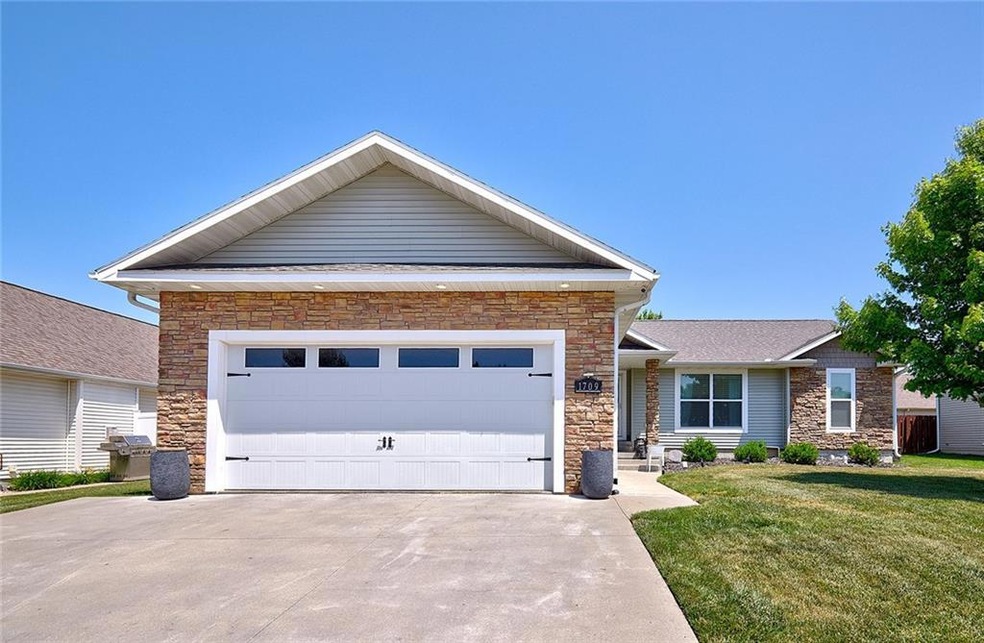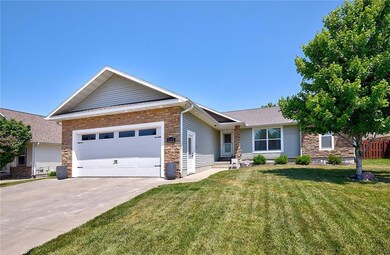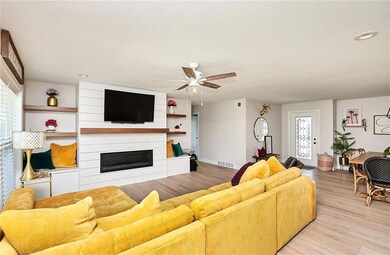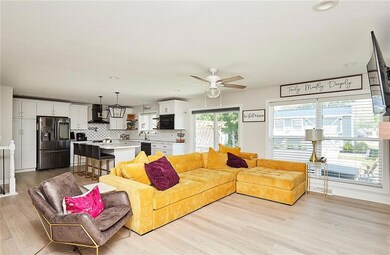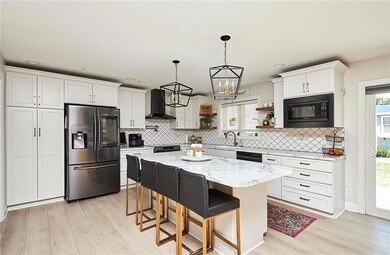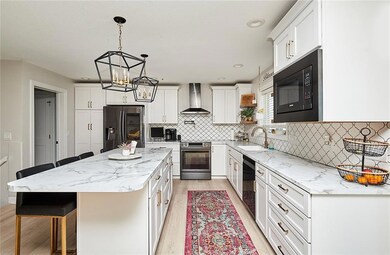
1709 Mckay Dr Knoxville, IA 50138
Estimated Value: $325,000 - $378,000
Highlights
- Ranch Style House
- No HOA
- Formal Dining Room
- Mud Room
- Den
- Central Air
About This Home
As of November 2023Welcome to this stunning ranch-style home, featuring 4 bd and 3 ba perfect for comfortable family living! Recently renovated, this
home showcases modern upgrades and a fresh aesthetic throughout, providing a move-in ready experience for the new owners. Just a
couple of blocks away from Knoxville School, this location offers convenience for families seeking quality education and a close-knit
community atmosphere. The spacious layout of this home includes a large office that can easily be converted into a 5th bedroom,
making it an ideal space for guests, a playroom, or a home gym. Ample storage space is a standout feature of this home, ensuring you
have plenty of room to organize and declutter your belongings! The garage boasts epoxy flooring, adding a touch of style while
providing durability and easy maintenance, making it an ideal space for parking vehicles or setting up a workshop area.
Additionally, a separate shed in the backyard provides even more storage options, accommodating your outdoor equipment, seasonal
items, and any other belongings you wish to keep safe and secure.
Home Details
Home Type
- Single Family
Est. Annual Taxes
- $4,900
Year Built
- Built in 2011
Lot Details
- 8,276 Sq Ft Lot
- Lot Dimensions are 74x110
Home Design
- Ranch Style House
- Traditional Architecture
- Asphalt Shingled Roof
- Vinyl Siding
Interior Spaces
- 1,551 Sq Ft Home
- Mud Room
- Family Room Downstairs
- Formal Dining Room
- Den
- Finished Basement
Kitchen
- Stove
- Microwave
- Dishwasher
Bedrooms and Bathrooms
- 4 Bedrooms | 2 Main Level Bedrooms
Parking
- 2 Car Attached Garage
- Driveway
Utilities
- Central Air
- Cable TV Available
Community Details
- No Home Owners Association
Listing and Financial Details
- Assessor Parcel Number 000001070304500
Ownership History
Purchase Details
Home Financials for this Owner
Home Financials are based on the most recent Mortgage that was taken out on this home.Purchase Details
Home Financials for this Owner
Home Financials are based on the most recent Mortgage that was taken out on this home.Purchase Details
Similar Homes in Knoxville, IA
Home Values in the Area
Average Home Value in this Area
Purchase History
| Date | Buyer | Sale Price | Title Company |
|---|---|---|---|
| Lucas Abner Jesse | -- | None Listed On Document | |
| Wallace Kurt | $360,000 | None Listed On Document | |
| Abner Jesse Lucas | $25,000 | None Available |
Mortgage History
| Date | Status | Borrower | Loan Amount |
|---|---|---|---|
| Open | Wallace Kurt | $70,000 | |
| Previous Owner | Abner Jesse Lucas | $100,000 |
Property History
| Date | Event | Price | Change | Sq Ft Price |
|---|---|---|---|---|
| 11/02/2023 11/02/23 | Sold | $360,000 | -5.2% | $232 / Sq Ft |
| 09/18/2023 09/18/23 | Pending | -- | -- | -- |
| 09/11/2023 09/11/23 | Price Changed | $379,900 | -2.6% | $245 / Sq Ft |
| 09/04/2023 09/04/23 | Price Changed | $389,900 | -2.5% | $251 / Sq Ft |
| 08/22/2023 08/22/23 | Price Changed | $399,900 | -3.6% | $258 / Sq Ft |
| 08/22/2023 08/22/23 | For Sale | $414,900 | 0.0% | $268 / Sq Ft |
| 08/06/2023 08/06/23 | Pending | -- | -- | -- |
| 07/23/2023 07/23/23 | Price Changed | $414,900 | -2.4% | $268 / Sq Ft |
| 07/14/2023 07/14/23 | Price Changed | $424,900 | -1.2% | $274 / Sq Ft |
| 06/12/2023 06/12/23 | For Sale | $429,900 | -- | $277 / Sq Ft |
Tax History Compared to Growth
Tax History
| Year | Tax Paid | Tax Assessment Tax Assessment Total Assessment is a certain percentage of the fair market value that is determined by local assessors to be the total taxable value of land and additions on the property. | Land | Improvement |
|---|---|---|---|---|
| 2024 | $4,862 | $262,002 | $34,562 | $227,440 |
| 2023 | $4,862 | $262,002 | $34,562 | $227,440 |
| 2022 | $4,700 | $219,290 | $28,540 | $190,750 |
| 2021 | $4,700 | $206,870 | $26,920 | $179,950 |
| 2020 | $4,220 | $185,700 | $26,920 | $158,780 |
Agents Affiliated with this Home
-
Cassi Sinclair

Seller's Agent in 2023
Cassi Sinclair
Realty ONE Group Impact
(515) 238-7646
40 Total Sales
-
Hannah Vander Veer
H
Buyer's Agent in 2023
Hannah Vander Veer
Sundance Realty
(641) 891-3162
42 Total Sales
Map
Source: Des Moines Area Association of REALTORS®
MLS Number: 675153
APN: 1070304505
- UNIT 17 Mckay Dr
- UNIT 16 Mckay Dr
- Unit 15 Mckay Dr
- Unit 1 Mckay Dr
- 1402 W Roosevelt St
- 605 S Park Lane Dr
- 902 Jennings St
- 709 S Streeter St
- 810 S Dayton St
- 312 Veterans Blvd
- 328 Veterans Blvd
- 324 Veterans Blvd
- 320 Veterans Blvd
- 316 Veterans Blvd
- 333 Veterans Blvd
- 329 Veterans Blvd
- 325 Veterans Blvd
- 321 Veterans Blvd
- 317 Veterans Blvd
- 309 Veterans Blvd
