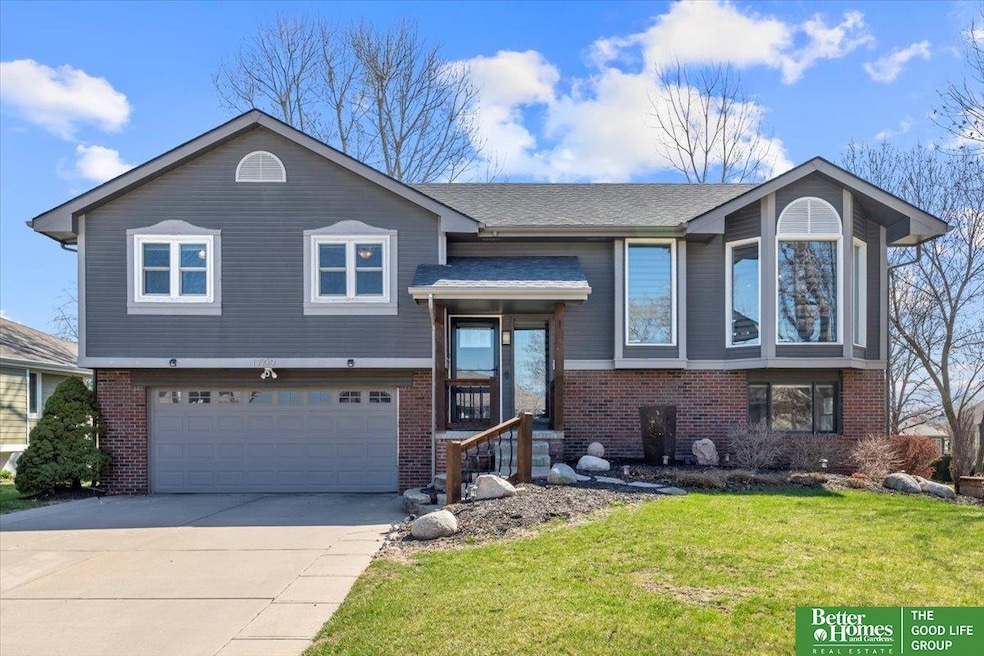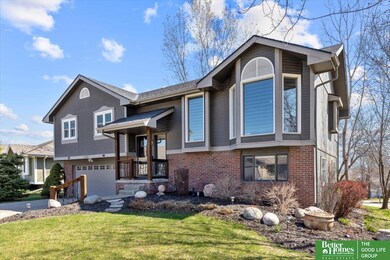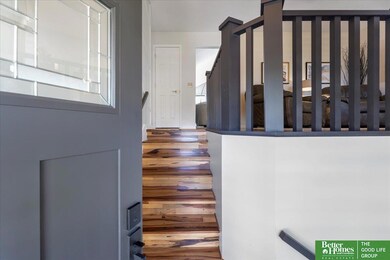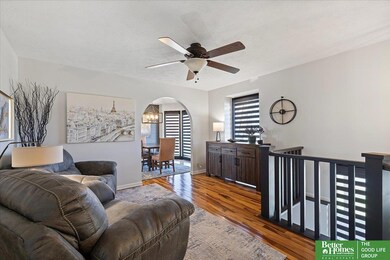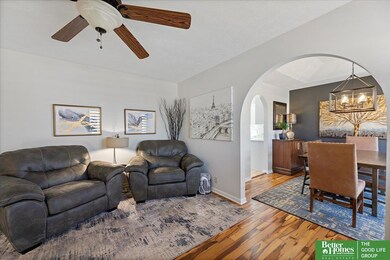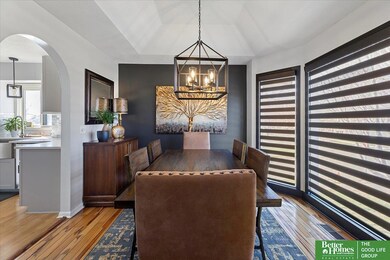
1709 N 159th St Omaha, NE 68118
Bent Creek NeighborhoodHighlights
- Deck
- Wood Flooring
- Corner Lot
- Grace Abbott Elementary School Rated A
- Main Floor Bedroom
- No HOA
About This Home
As of May 2025Rare updates and upgrades for a home in this price range. This amazing home is perched higher than any other on a fully-fenced corner lot with mature trees, extensive landscaping, & sprinkler system. Enter the new front & storm door to see the gorgeous pecan floors, updated lighting throughout, new carpet, custom blinds, vaulted ceilings w/ beams, arched doorways, & updated paint. The kitchen has been completely renovated w/ new backsplash, quartz countertops, cabinets, hardware, SS single basin sink, & SS appliances – including gas range. Primary en suite has 2 large closets, large dual vanity, laundry chute & huge shower w/ frameless door. LL features new bar w/ waterfall quartz countertop, microwave, fridge & LVP flooring along w/ 2nd en suite w/ bath, cedar closet + walk in closet. Brand new HVAC w/ wifi smart thermostat. Allllllll this AND a new deck w/ custom railing. Come and get it!
Last Agent to Sell the Property
Better Homes and Gardens R.E. License #20060160 Listed on: 04/14/2025

Home Details
Home Type
- Single Family
Est. Annual Taxes
- $4,573
Year Built
- Built in 1991
Lot Details
- 8,276 Sq Ft Lot
- Lot Dimensions are 90 x 90.81 x 52.54 x 48.68 x 110
- Property is Fully Fenced
- Wood Fence
- Corner Lot
Parking
- 2 Car Attached Garage
- Garage Door Opener
Home Design
- Split Level Home
- Brick Exterior Construction
- Block Foundation
- Composition Roof
- Hardboard
Interior Spaces
- Ceiling Fan
- Living Room with Fireplace
- Formal Dining Room
Kitchen
- Oven or Range
- <<microwave>>
- Dishwasher
Flooring
- Wood
- Wall to Wall Carpet
- Laminate
Bedrooms and Bathrooms
- 4 Bedrooms
- Main Floor Bedroom
- Walk-In Closet
Basement
- Partial Basement
- Basement Windows
Outdoor Features
- Deck
Schools
- Grace Abbott Elementary School
- Kiewit Middle School
- Millard North High School
Utilities
- Forced Air Heating and Cooling System
- Heating System Uses Gas
Community Details
- No Home Owners Association
- Windridge Subdivision
Listing and Financial Details
- Assessor Parcel Number 2540389174
Ownership History
Purchase Details
Home Financials for this Owner
Home Financials are based on the most recent Mortgage that was taken out on this home.Purchase Details
Home Financials for this Owner
Home Financials are based on the most recent Mortgage that was taken out on this home.Purchase Details
Home Financials for this Owner
Home Financials are based on the most recent Mortgage that was taken out on this home.Similar Homes in the area
Home Values in the Area
Average Home Value in this Area
Purchase History
| Date | Type | Sale Price | Title Company |
|---|---|---|---|
| Warranty Deed | $375,000 | Ambassador Title | |
| Warranty Deed | $195,000 | Dri Title & Escrow | |
| Survivorship Deed | $155,000 | -- |
Mortgage History
| Date | Status | Loan Amount | Loan Type |
|---|---|---|---|
| Open | $375,000 | New Conventional | |
| Previous Owner | $188,000 | New Conventional | |
| Previous Owner | $61,000 | Stand Alone Second | |
| Previous Owner | $156,000 | New Conventional | |
| Previous Owner | $115,000 | New Conventional | |
| Previous Owner | $91,000 | New Conventional | |
| Previous Owner | $124,000 | Unknown | |
| Previous Owner | $16,400 | Credit Line Revolving | |
| Previous Owner | $124,000 | No Value Available |
Property History
| Date | Event | Price | Change | Sq Ft Price |
|---|---|---|---|---|
| 05/30/2025 05/30/25 | Sold | $375,000 | +5.6% | $177 / Sq Ft |
| 04/16/2025 04/16/25 | Pending | -- | -- | -- |
| 04/14/2025 04/14/25 | For Sale | $355,000 | +82.1% | $167 / Sq Ft |
| 08/01/2016 08/01/16 | Sold | $195,000 | +2.6% | $92 / Sq Ft |
| 06/14/2016 06/14/16 | Pending | -- | -- | -- |
| 06/06/2016 06/06/16 | For Sale | $190,000 | -- | $90 / Sq Ft |
Tax History Compared to Growth
Tax History
| Year | Tax Paid | Tax Assessment Tax Assessment Total Assessment is a certain percentage of the fair market value that is determined by local assessors to be the total taxable value of land and additions on the property. | Land | Improvement |
|---|---|---|---|---|
| 2023 | $5,529 | $277,700 | $29,200 | $248,500 |
| 2022 | $5,045 | $238,700 | $29,200 | $209,500 |
| 2021 | $5,019 | $238,700 | $29,200 | $209,500 |
| 2020 | $4,120 | $194,300 | $29,200 | $165,100 |
| 2019 | $4,132 | $194,300 | $29,200 | $165,100 |
| 2018 | $3,739 | $173,400 | $29,200 | $144,200 |
| 2017 | $3,680 | $173,400 | $29,200 | $144,200 |
| 2016 | $3,637 | $171,200 | $14,100 | $157,100 |
| 2015 | $3,470 | $160,000 | $13,200 | $146,800 |
| 2014 | $3,470 | $160,000 | $13,200 | $146,800 |
Agents Affiliated with this Home
-
Aubrey Hess

Seller's Agent in 2025
Aubrey Hess
Better Homes and Gardens R.E.
(402) 312-7796
1 in this area
214 Total Sales
-
Rachel Skradski

Buyer's Agent in 2025
Rachel Skradski
BHHS Ambassador Real Estate
(402) 650-4727
3 in this area
462 Total Sales
-
Cindy Forehead

Seller's Agent in 2016
Cindy Forehead
BHHS Ambassador Real Estate
(402) 510-5012
55 Total Sales
Map
Source: Great Plains Regional MLS
MLS Number: 22509461
APN: 4038-9174-25
- 16058 Charles St
- 15747 Charles St
- 1725 N 162nd St
- 1505 N 162nd St
- 1422 N 155th Ave
- 15722 Burt St
- 15921 Lake St
- 15819 Lake St
- 733 N 157th Cir
- 15364 Burdette St
- 15433 Cuming Cir
- 16332 Patrick Ave
- 2310 N 163rd St
- 925 N 154th St
- 15826 California St
- 2615 N 157th St
- 724 N 155th Ave
- 16325 Erskine St
- 2337 N 154th St
- 16507 Yates St
