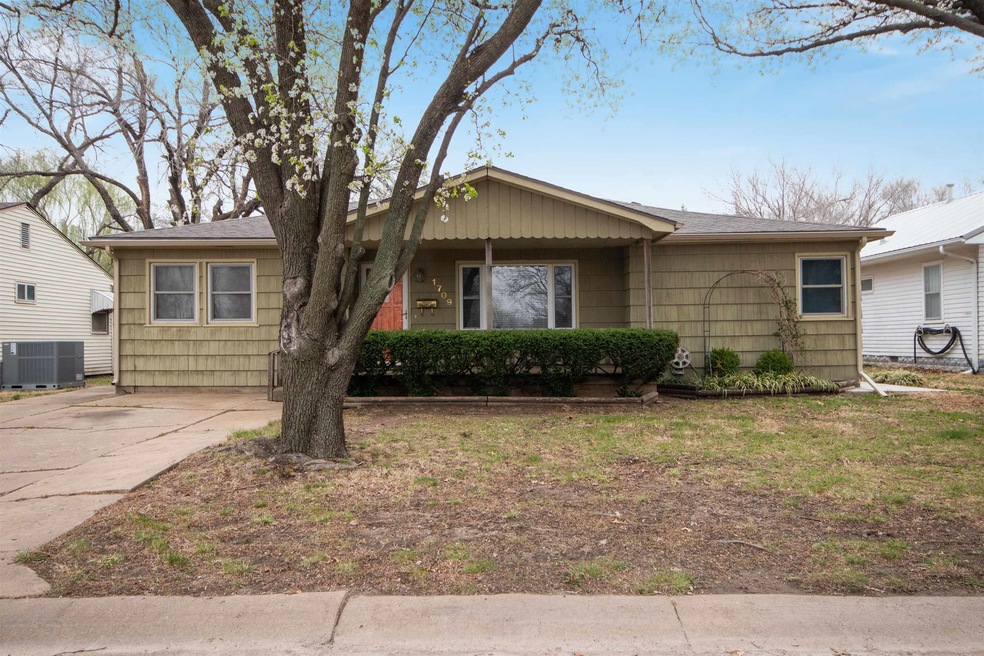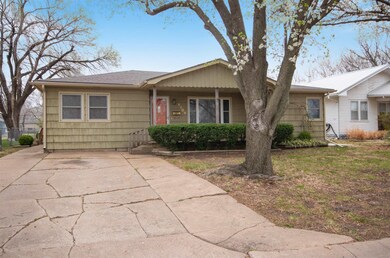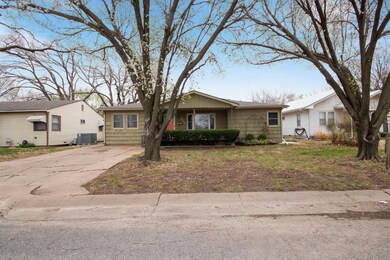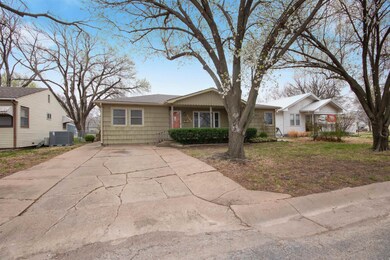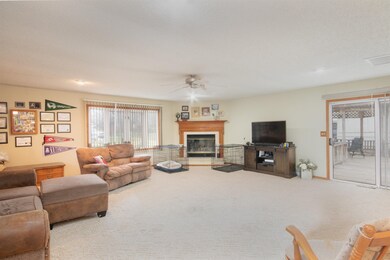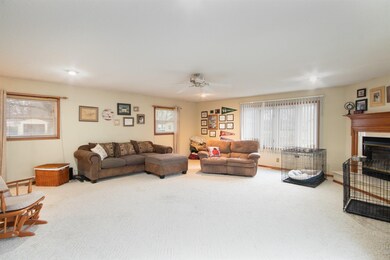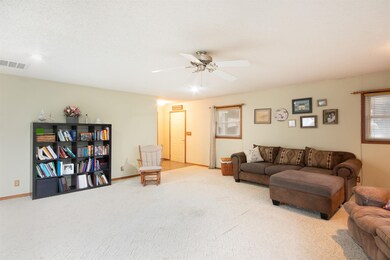
1709 N B St Wellington, KS 67152
Estimated Value: $154,937 - $165,000
Highlights
- Deck
- 4 Car Detached Garage
- Combination Kitchen and Dining Room
- Ranch Style House
- Forced Air Heating and Cooling System
- Ceiling Fan
About This Home
As of May 2022Don’t miss out on this one!!! Cute and cozy 3 bedroom, 2 bathroom with plenty of space for everyone! Mature trees in the front yard and covered front porch highlights a large picture window in the front living room. Bedroom off of the front living room is currently used as an office space, but has the flexibility to be used for whatever meets your needs. First bathroom is updated with a standup shower. Master bedroom features dual ceiling fans and 2 closets! Second bathroom has a convenient shower-tub combo. Third bedroom has a ceiling fan and recessed lighting. Kitchen has plenty of cabinet space, a pantry, and built-ins for storage! Refrigerator and stove transfer to buyer. Extra large second living space off of the kitchen with a decorative fireplace! Sliding doors lead to the back deck with an attached gazebo! Back yard is fully fenced with a detached 4 car garage, complete with garage door opener and 2 remotes! Call today to schedule your private showing!
Last Agent to Sell the Property
Keller Williams Hometown Partners License #00053413 Listed on: 04/08/2022

Last Buyer's Agent
Wyatt Caselton
Keller Williams Signature Partners, LLC License #00246256
Home Details
Home Type
- Single Family
Est. Annual Taxes
- $1,970
Year Built
- Built in 1957
Lot Details
- 0.3 Acre Lot
- Chain Link Fence
Parking
- 4 Car Detached Garage
Home Design
- Ranch Style House
- Frame Construction
- Composition Roof
Interior Spaces
- 1,886 Sq Ft Home
- Ceiling Fan
- Gas Fireplace
- Family Room with Fireplace
- Combination Kitchen and Dining Room
- Crawl Space
Kitchen
- Oven or Range
- Plumbed For Gas In Kitchen
- Electric Cooktop
Bedrooms and Bathrooms
- 3 Bedrooms
- 2 Full Bathrooms
Laundry
- Laundry on main level
- 220 Volts In Laundry
Schools
- Washington Elementary School
- Wellington Middle School
- Wellington High School
Additional Features
- Deck
- Forced Air Heating and Cooling System
Community Details
- Hillside Subdivision
Listing and Financial Details
- Assessor Parcel Number 151-11-0-20-07-027.00-0
Ownership History
Purchase Details
Home Financials for this Owner
Home Financials are based on the most recent Mortgage that was taken out on this home.Similar Homes in Wellington, KS
Home Values in the Area
Average Home Value in this Area
Purchase History
| Date | Buyer | Sale Price | Title Company |
|---|---|---|---|
| Caughey Rebecca | $103,000 | -- |
Property History
| Date | Event | Price | Change | Sq Ft Price |
|---|---|---|---|---|
| 05/31/2022 05/31/22 | Sold | -- | -- | -- |
| 04/11/2022 04/11/22 | Pending | -- | -- | -- |
| 04/08/2022 04/08/22 | For Sale | $120,000 | +12.3% | $64 / Sq Ft |
| 05/27/2020 05/27/20 | Sold | -- | -- | -- |
| 04/22/2020 04/22/20 | Pending | -- | -- | -- |
| 03/30/2020 03/30/20 | For Sale | $106,900 | -- | $57 / Sq Ft |
Tax History Compared to Growth
Tax History
| Year | Tax Paid | Tax Assessment Tax Assessment Total Assessment is a certain percentage of the fair market value that is determined by local assessors to be the total taxable value of land and additions on the property. | Land | Improvement |
|---|---|---|---|---|
| 2024 | $2,737 | $17,078 | $2,512 | $14,566 |
| 2023 | $2,584 | $15,595 | $1,723 | $13,872 |
| 2022 | $2,162 | $12,844 | $1,620 | $11,224 |
| 2021 | $1,970 | $11,765 | $1,670 | $10,095 |
| 2020 | $1,671 | $9,890 | $1,670 | $8,220 |
| 2019 | $1,672 | $9,890 | $982 | $8,908 |
| 2018 | $1,464 | $9,108 | $815 | $8,293 |
| 2017 | $1,586 | $9,665 | $873 | $8,792 |
| 2016 | $1,568 | $9,664 | $639 | $9,025 |
| 2015 | -- | $9,897 | $639 | $9,258 |
| 2014 | -- | $9,897 | $551 | $9,346 |
Agents Affiliated with this Home
-
Josh Roy

Seller's Agent in 2022
Josh Roy
Keller Williams Hometown Partners
(316) 799-8615
36 in this area
1,983 Total Sales
-
Nick Weidner

Seller Co-Listing Agent in 2022
Nick Weidner
Keller Williams Hometown Partners
(316) 371-7958
1 in this area
87 Total Sales
-
W
Buyer's Agent in 2022
Wyatt Caselton
Keller Williams Signature Partners, LLC
-
Hallie Armstrong

Buyer Co-Listing Agent in 2022
Hallie Armstrong
Real Broker, LLC
(620) 899-0646
4 in this area
96 Total Sales
-
Sunni Goentzel

Seller's Agent in 2020
Sunni Goentzel
Berkshire Hathaway PenFed Realty
(316) 217-0217
207 in this area
460 Total Sales
Map
Source: South Central Kansas MLS
MLS Number: 609789
APN: 151-11-0-20-07-027.00-0
