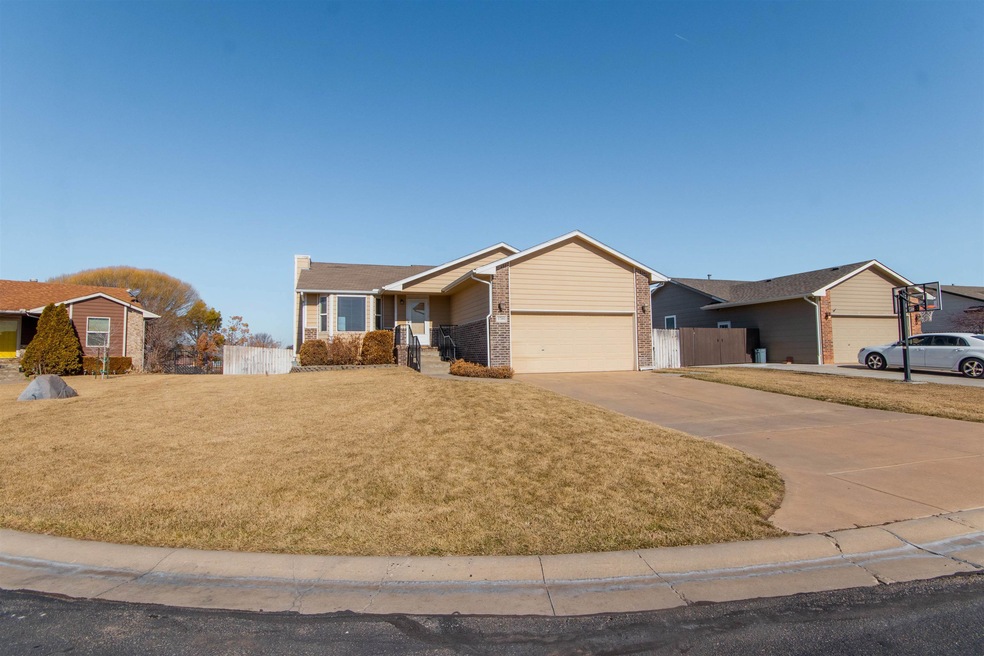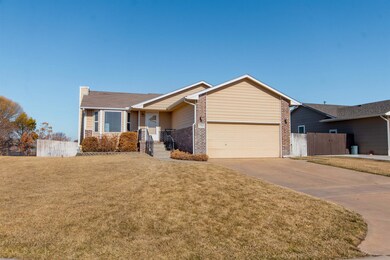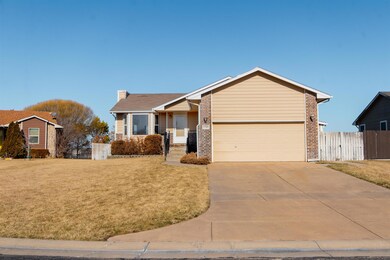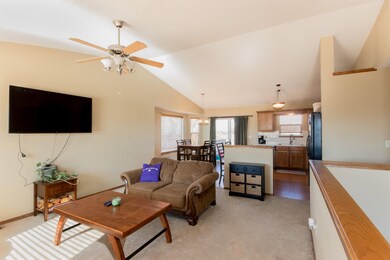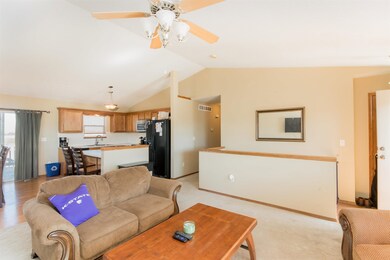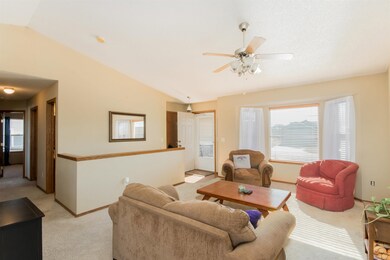
1709 N Mcrae Ct Goddard, KS 67052
Estimated Value: $269,000 - $285,995
Highlights
- Ranch Style House
- Formal Dining Room
- Walk-In Closet
- Explorer Elementary School Rated A-
- 2 Car Attached Garage
- Patio
About This Home
As of March 2023Own a piece of Goddard and live in a beautiful home by an open field and cul-de-sac! Our 4 bed, 3 bath, 2 car garage single family new listing backs up to an undeveloped, open field and located at the end of the court, making it a nice, quiet home to live in. The home has a large front yard with a long driveway for off street parking, an elevated front porch, and inviting front bay windows. Come on in and be greeted by its welcoming open floor plan! A cathedral ceiling, two bay windows, and double sliding doors by the dining area let in plenty of natural light. The L-shaped kitchen is efficiently designed with plenty of counter space and cabinetry. The breakfast island counter provides a ton of cabinet storage and informal seating for quick meals. A mudroom with built-in shelves can service the family’s laundry needs while giving convenient access to the spacious garage with workman’s shelves. The master bedroom has its own walk in closet and a master bath with a jacuzzi, enclosed shower, and two sinks. A second bedroom and a common full bath with tub complete the main level of the home. The fully-finished basement presents a spacious lounge for family entertainment. The space can be converted into a game room, home theater, or personal gym. One end of the room features a wet bar for when you entertain your friends with drinks on a leisurely evening. Two more bedrooms with built-in closets share a common full bath with tub. The utility room is tucked away in a corner with space for additional storage. The sloping backyard has a full privacy fence and has potential to extend your living space outdoors! Enjoy your view from the elevated rear deck via the glass doors coming from the main level dining room, or relax in the shade underneath in the cozy patio. Keep your greenery lush using the multiple zone irrigation sprinklers from a well in the backyard. Live in a peaceful community within minutes to Goddard’s schools and Goddard’s commercial center by Route 400. Come and visit this move-in ready home and see if it offers what your family needs! Call today to schedule a private showing.
Last Agent to Sell the Property
Keller Williams Hometown Partners License #00053413 Listed on: 02/08/2023

Home Details
Home Type
- Single Family
Est. Annual Taxes
- $3,202
Year Built
- Built in 2005
Lot Details
- 9,099 Sq Ft Lot
- Wood Fence
- Irrigation
HOA Fees
- $18 Monthly HOA Fees
Parking
- 2 Car Attached Garage
Home Design
- Ranch Style House
- Slab Foundation
- Frame Construction
- Composition Roof
Interior Spaces
- Ceiling Fan
- Decorative Fireplace
- Formal Dining Room
Kitchen
- Oven or Range
- Dishwasher
- Kitchen Island
Bedrooms and Bathrooms
- 4 Bedrooms
- Walk-In Closet
- 3 Full Bathrooms
Laundry
- Laundry on main level
- 220 Volts In Laundry
Finished Basement
- Partial Basement
- Bedroom in Basement
- Finished Basement Bathroom
- Basement Storage
Outdoor Features
- Patio
- Outdoor Storage
- Rain Gutters
Schools
- Goddard Middle School
- Robert Goddard High School
Utilities
- Forced Air Heating and Cooling System
- Heating System Uses Gas
Community Details
- Spring Hill Subdivision
Listing and Financial Details
- Assessor Parcel Number 00513-415
Ownership History
Purchase Details
Home Financials for this Owner
Home Financials are based on the most recent Mortgage that was taken out on this home.Purchase Details
Home Financials for this Owner
Home Financials are based on the most recent Mortgage that was taken out on this home.Purchase Details
Home Financials for this Owner
Home Financials are based on the most recent Mortgage that was taken out on this home.Similar Homes in Goddard, KS
Home Values in the Area
Average Home Value in this Area
Purchase History
| Date | Buyer | Sale Price | Title Company |
|---|---|---|---|
| Rhoads Mike | -- | Meridian Title | |
| Thiessen Grant A | -- | Alpha | |
| Grehl Falco S | -- | None Available |
Mortgage History
| Date | Status | Borrower | Loan Amount |
|---|---|---|---|
| Open | Rhoads Mike | $235,653 | |
| Previous Owner | Thiessen Grant T | $9,736 | |
| Previous Owner | Thiessen Grant A | $147,282 | |
| Previous Owner | Galle Craig L | $15,000 | |
| Previous Owner | Galle Craig L | $120,000 | |
| Previous Owner | Gallo Craig L | $16,000 | |
| Previous Owner | Grehl Falco S | $26,700 | |
| Previous Owner | Grehl Falco S | $106,803 |
Property History
| Date | Event | Price | Change | Sq Ft Price |
|---|---|---|---|---|
| 03/31/2023 03/31/23 | Sold | -- | -- | -- |
| 02/10/2023 02/10/23 | Pending | -- | -- | -- |
| 02/08/2023 02/08/23 | For Sale | $240,000 | -- | $100 / Sq Ft |
Tax History Compared to Growth
Tax History
| Year | Tax Paid | Tax Assessment Tax Assessment Total Assessment is a certain percentage of the fair market value that is determined by local assessors to be the total taxable value of land and additions on the property. | Land | Improvement |
|---|---|---|---|---|
| 2023 | $3,816 | $28,647 | $4,393 | $24,254 |
| 2022 | $3,210 | $24,392 | $4,140 | $20,252 |
| 2021 | $3,015 | $22,379 | $2,691 | $19,688 |
| 2020 | $2,826 | $20,723 | $2,691 | $18,032 |
| 2019 | $2,604 | $19,010 | $2,128 | $16,882 |
| 2018 | $2,644 | $19,010 | $2,128 | $16,882 |
| 2017 | $2,565 | $0 | $0 | $0 |
| 2016 | $2,351 | $0 | $0 | $0 |
| 2015 | -- | $0 | $0 | $0 |
| 2014 | -- | $0 | $0 | $0 |
Agents Affiliated with this Home
-
Josh Roy

Seller's Agent in 2023
Josh Roy
Keller Williams Hometown Partners
(316) 799-8615
23 in this area
1,964 Total Sales
-
Matt Moore

Seller Co-Listing Agent in 2023
Matt Moore
Keller Williams Hometown Partners
(316) 799-8554
3 in this area
201 Total Sales
-
Steve Myers

Buyer's Agent in 2023
Steve Myers
LPT Realty, LLC
(316) 680-1554
11 in this area
1,215 Total Sales
-
Scott Licon

Buyer Co-Listing Agent in 2023
Scott Licon
LPT Realty, LLC
(316) 706-3009
2 in this area
44 Total Sales
Map
Source: South Central Kansas MLS
MLS Number: 621359
APN: 148-28-0-21-03-015.00
- 1901 N Mcrae Dr
- 113 N Ciderbluff Ct
- 2201 E Spring Hill Dr
- 768 E Sunset Cir
- 1946 N Mcrae Dr
- 2332 E Spring Hill Ct
- 2314 E Spring Hill Ct
- 2358 E Spring Hill Ct
- 2356 E Spring Hill Ct
- 2316 S Spring Hill Ct
- 2314 S Spring Hill Ct
- 2326 S Spring Hill Ct
- 2356 S Spring Hill Ct
- 1521 E Elk Ridge Ave
- 2005 N Clearstone St
- 2557 Saint Andrew Ct
- 2316 E Dory St
- 715 S Hawkins Ln
- 2408 E Dory St
- 2201 E Sunset St
- 1709 N Mcrae Ct
- 1713 N Mcrae Ct
- 1705 N Mcrae Ct
- 1717 N Mcrae Ct
- 1701 N Mcrae Ct
- 1617 N Mcrae Ct
- 1613 N Mcrae Ct
- 1625 N Mcrae Ct
- 1621 N Mcrae Ct
- 1721 N Mcrae Ct
- 1609 N Mcrae Ct
- 1725 N Mcrae Ct
- 1605 N Mcrae Ct
- 1601 N Mcrae Ct
- 1729 N Mcrae Ct
- 1513 N Mcrae Dr
- 1733 N Mcrae Ct
- 1801 N Mcrae Dr
- 1508 N Cleary Ln
- 1805 N Mcrae Dr
