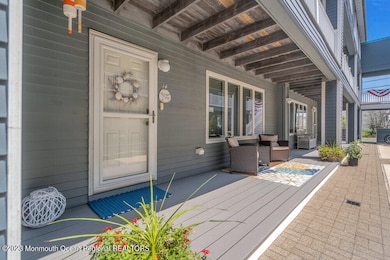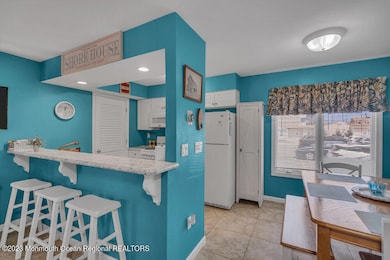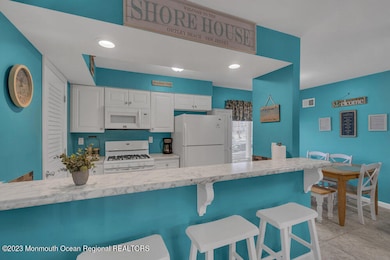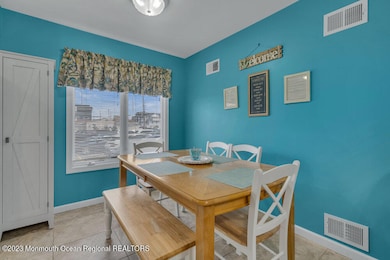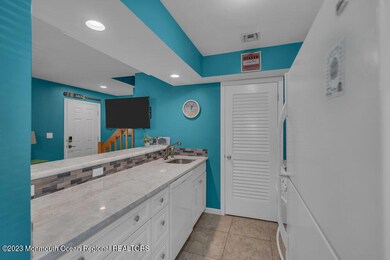
1709 New Jersey 35 Unit 14 Seaside Heights, NJ 08751
Dover Beaches South NeighborhoodHighlights
- Deck
- Breakfast Area or Nook
- Patio
- Quartz Countertops
- Balcony
- Living Room
About This Home
As of June 2025Seller is offering $15,000 to be applied towards buyer's closing costs, permanent rate buydown or temporary rate buydown! What a fabulous opportunity to secure your beach house in Ortley Beach!Pirates Cove is a small community of townhomes located just 1 block to the beautiful beach of Ortley Beach. This newly renovated fully furnished townhome is move-in-ready! You will be immediately impressed by the bright and cheery covered front patio that is open to courtyard. Enter into the home into the foyer with deep closet, and into living room with open floor plan to the kitchen and dining area. The dining area offers plenty of seating plus additional seating at the breakfast bar. Just off the kitchen is a walk-in pantry with washer/ dryer. Upstairs you'll find luxury vinyl flooring throughout, sliders to the first balcony (there are 3 total!), 2 bedrooms and a full bath. The first bedroom faces the courtyard, has a queen size bed, and ample closet space. The second bedroom has two twin beds, a nice size closet, and lots of sunlight. The full bathroom has a long vanity and tub. Up on the third floor you will find a private balcony facing the courtyard (perfect for morning coffee!) and the large and private primary suite. The bedroom houses the 3rd private balcony with seating for two and views to the north.With a lovely courtyard, bbq area, picnic tables, outside shower, and private storage sheds, Pirates Cove offers everything you need for easy living at the beach! Just unpack your bags and enjoy everything Ortley Beach has to offer!
Last Agent to Sell the Property
Salt and Cedar Properties, LLC License #0679991 Listed on: 01/11/2024
Townhouse Details
Home Type
- Townhome
Est. Annual Taxes
- $5,975
Year Built
- Built in 1990
Lot Details
- 436 Sq Ft Lot
- Landscaped
HOA Fees
- $352 Monthly HOA Fees
Home Design
- Shingle Roof
- Vinyl Siding
Interior Spaces
- 3-Story Property
- Ceiling Fan
- Blinds
- Entrance Foyer
- Living Room
- Dining Room
- Crawl Space
Kitchen
- Breakfast Area or Nook
- Breakfast Bar
- Gas Cooktop
- Microwave
- Dishwasher
- Quartz Countertops
Bedrooms and Bathrooms
- 3 Bedrooms
- Primary bedroom located on third floor
- 2 Full Bathrooms
Laundry
- Laundry Room
- Dryer
- Washer
Home Security
Parking
- 2 Parking Spaces
- No Garage
- Assigned Parking
Outdoor Features
- Outdoor Shower
- Balcony
- Deck
- Patio
- Exterior Lighting
- Shed
- Storage Shed
- Outdoor Grill
Utilities
- Forced Air Heating and Cooling System
- Heating System Uses Natural Gas
- Natural Gas Water Heater
Listing and Financial Details
- Assessor Parcel Number 08-01055-0000-00002-0000-C0113
Community Details
Overview
- Association fees include - see remarks, common area, sewer, snow removal, water
- Pirates Cove Subdivision
Amenities
- Community Deck or Porch
- Common Area
Recreation
- Snow Removal
Pet Policy
- Dogs and Cats Allowed
Security
- Storm Doors
Similar Homes in Seaside Heights, NJ
Home Values in the Area
Average Home Value in this Area
Property History
| Date | Event | Price | Change | Sq Ft Price |
|---|---|---|---|---|
| 06/30/2025 06/30/25 | Sold | $660,000 | -0.8% | $476 / Sq Ft |
| 05/28/2025 05/28/25 | Pending | -- | -- | -- |
| 05/05/2025 05/05/25 | Price Changed | $665,000 | -3.2% | $480 / Sq Ft |
| 04/22/2025 04/22/25 | Price Changed | $687,000 | -0.7% | $496 / Sq Ft |
| 03/05/2025 03/05/25 | Price Changed | $692,000 | -0.7% | $499 / Sq Ft |
| 02/17/2025 02/17/25 | For Sale | $697,000 | +7.2% | $503 / Sq Ft |
| 08/30/2024 08/30/24 | Sold | $650,000 | 0.0% | -- |
| 06/24/2024 06/24/24 | Pending | -- | -- | -- |
| 02/14/2024 02/14/24 | Price Changed | $650,000 | -1.5% | -- |
| 01/11/2024 01/11/24 | For Sale | $660,000 | +37.5% | -- |
| 12/01/2021 12/01/21 | Sold | $480,000 | +6.7% | -- |
| 10/25/2021 10/25/21 | Pending | -- | -- | -- |
| 10/11/2021 10/11/21 | For Sale | $449,999 | -- | -- |
Tax History Compared to Growth
Agents Affiliated with this Home
-
Patricia Ceglie

Seller's Agent in 2025
Patricia Ceglie
RE/MAX at Barnegat Bay
(201) 538-6601
3 in this area
116 Total Sales
-
Nicole Barry

Buyer's Agent in 2025
Nicole Barry
Keller Williams Shore Properties
(646) 361-6993
2 in this area
71 Total Sales
-
Katherine Reynolds

Seller's Agent in 2024
Katherine Reynolds
Salt and Cedar Properties, LLC
(908) 244-6891
2 in this area
79 Total Sales
-
Abby Elisha

Seller's Agent in 2021
Abby Elisha
RE/MAX
(732) 644-9209
1 in this area
13 Total Sales
-
David Schiabor
D
Seller Co-Listing Agent in 2021
David Schiabor
EXP Realty
(732) 504-4653
2 in this area
64 Total Sales
Map
Source: MOREMLS (Monmouth Ocean Regional REALTORS®)
MLS Number: 22401003
- 1681 Route 35 N Unit 16
- 1722 Route 35 N Unit 1
- 45 Fielder Ave
- 26 9th Ave Unit 105
- 1825 New Jersey 35 Unit 8
- 5 Fielder Ave
- 1515 Boulevard Unit 24
- 57 Hiering Ave
- 61 Hiering Ave
- 29 7th Ave Unit B
- 118 Sampson Ave
- 51 Hiering Ave Unit D9
- 51 Hiering Ave Unit D-4
- 51 Hiering Ave Unit C12
- 15 7th Ave
- 1501 Central
- 51 Sampson Ave
- 57 Sampson Ave
- 45 Sampson Ave Unit 11
- 241 Hiering Ave

