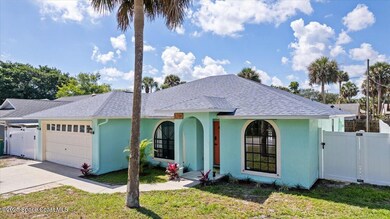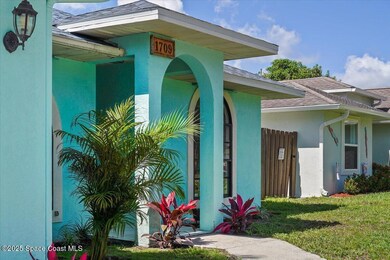
1709 Palm Ridge Rd Melbourne, FL 32935
Highlights
- In Ground Pool
- No HOA
- Hurricane or Storm Shutters
- A-Frame Home
- Screened Porch
- Eat-In Kitchen
About This Home
As of July 2025Step into Palm Ridge Rd. A beautifully remodeled 3 Bed 2 Bath pool home in the heart of Melbourne. No piece of this home was left untouched in thoughtful remodel. Wood look tile throughout the entire home, a beautifully remodeled kitchen with stainless appliances wood cabinetry, quartz countertops, and an oversized island with under-mount sink. Generous sized bedrooms including master bathroom with dual vanity and walk in shower. Bathroom two placed between other bedrooms with vanity and bathtub. Common area opens up to a covered patio with wood ceiling. continue out to a resurfaced pool and screened enclosure. Accordion shutters give peace of mind during storm season. New water heater, Roof replaced in 2023 and newer AC. Quiet cul de sac road close to all major ammenities, Pineda , I95, and US1. This is truly a must see home to appreciate.
Last Agent to Sell the Property
Blue Marlin Real Estate License #3513248 Listed on: 05/18/2025

Home Details
Home Type
- Single Family
Est. Annual Taxes
- $4,358
Year Built
- Built in 1990 | Remodeled
Lot Details
- 7,405 Sq Ft Lot
- Street terminates at a dead end
- North Facing Home
- Vinyl Fence
- Wood Fence
Parking
- 2 Car Garage
- On-Street Parking
Home Design
- A-Frame Home
- Frame Construction
- Shingle Roof
- Asphalt
- Stucco
Interior Spaces
- 1,495 Sq Ft Home
- 1-Story Property
- Ceiling Fan
- Screened Porch
- Tile Flooring
- Hurricane or Storm Shutters
Kitchen
- Eat-In Kitchen
- Convection Oven
- Microwave
- Dishwasher
- Kitchen Island
Bedrooms and Bathrooms
- 3 Bedrooms
- Split Bedroom Floorplan
- Walk-In Closet
- 2 Full Bathrooms
Laundry
- Dryer
- Washer
Pool
- In Ground Pool
- Screen Enclosure
Schools
- Creel Elementary School
- Johnson Middle School
- Eau Gallie High School
Utilities
- Central Heating and Cooling System
- Cable TV Available
Community Details
- No Home Owners Association
- Part Of Se 1/4 Of Sw 1/4 As Des Subdivision
Listing and Financial Details
- Assessor Parcel Number 27-37-08-51-00000.0-0010.00
Ownership History
Purchase Details
Home Financials for this Owner
Home Financials are based on the most recent Mortgage that was taken out on this home.Purchase Details
Home Financials for this Owner
Home Financials are based on the most recent Mortgage that was taken out on this home.Purchase Details
Purchase Details
Home Financials for this Owner
Home Financials are based on the most recent Mortgage that was taken out on this home.Similar Homes in Melbourne, FL
Home Values in the Area
Average Home Value in this Area
Purchase History
| Date | Type | Sale Price | Title Company |
|---|---|---|---|
| Warranty Deed | $384,000 | Dockside Title | |
| Warranty Deed | $384,000 | Dockside Title | |
| Warranty Deed | -- | Oasis Title | |
| Warranty Deed | -- | Attorney | |
| Warranty Deed | $175,500 | Security First Title Partner |
Mortgage History
| Date | Status | Loan Amount | Loan Type |
|---|---|---|---|
| Open | $185,000 | New Conventional | |
| Closed | $185,000 | New Conventional | |
| Previous Owner | $304,000 | New Conventional | |
| Previous Owner | $100,500 | No Value Available |
Property History
| Date | Event | Price | Change | Sq Ft Price |
|---|---|---|---|---|
| 07/01/2025 07/01/25 | Sold | $384,000 | -5.7% | $257 / Sq Ft |
| 05/26/2025 05/26/25 | Pending | -- | -- | -- |
| 05/18/2025 05/18/25 | For Sale | $407,000 | +27.2% | $272 / Sq Ft |
| 07/16/2024 07/16/24 | Sold | $320,000 | -3.0% | $214 / Sq Ft |
| 06/18/2024 06/18/24 | Pending | -- | -- | -- |
| 06/10/2024 06/10/24 | Price Changed | $330,000 | -2.9% | $221 / Sq Ft |
| 05/23/2024 05/23/24 | For Sale | $340,000 | -- | $227 / Sq Ft |
Tax History Compared to Growth
Tax History
| Year | Tax Paid | Tax Assessment Tax Assessment Total Assessment is a certain percentage of the fair market value that is determined by local assessors to be the total taxable value of land and additions on the property. | Land | Improvement |
|---|---|---|---|---|
| 2023 | $4,358 | $278,510 | $0 | $0 |
| 2022 | $3,844 | $251,770 | $0 | $0 |
| 2021 | $3,422 | $184,320 | $50,000 | $134,320 |
| 2020 | $3,209 | $172,540 | $45,000 | $127,540 |
| 2019 | $3,097 | $166,930 | $45,000 | $121,930 |
| 2018 | $2,911 | $156,250 | $40,000 | $116,250 |
| 2017 | $2,742 | $144,070 | $35,000 | $109,070 |
| 2016 | $2,540 | $116,820 | $20,000 | $96,820 |
| 2015 | $2,495 | $111,460 | $20,000 | $91,460 |
| 2014 | $2,273 | $101,740 | $17,000 | $84,740 |
Agents Affiliated with this Home
-
Zachery Dillon

Seller's Agent in 2025
Zachery Dillon
Blue Marlin Real Estate
(321) 412-1952
7 in this area
45 Total Sales
-
Laura Lewis

Seller's Agent in 2024
Laura Lewis
RE/MAX
(321) 537-1710
15 in this area
47 Total Sales
Map
Source: Space Coast MLS (Space Coast Association of REALTORS®)
MLS Number: 1046532
APN: 27-37-08-51-00000.0-0010.00
- 1871 Talloak Rd
- 0 Lake Washington and Stewart Rd Unit 1040326
- 1638 Rustic Way
- 1668 Clover Cir
- 2520 Revolution St Unit 102
- 2550 Revolution St Unit 103
- 2505 Revolution St Unit 105
- 1691 Rustic Way
- 2775 Revolution St Unit 103
- 1804 W Shores Rd
- 2765 Revolution St Unit 104
- 2765 Revolution St Unit 106
- 2028 Stewart Rd Unit Lot 9
- 557 Hoot Owl Ct
- 2735 Revolution St Unit 101
- 2785 Reston St Unit 103
- 2710 Revolution St Unit 104
- 2605 Revolution St Unit 102
- 1703 Pine Valley Dr
- 512 Palmetto Dr






