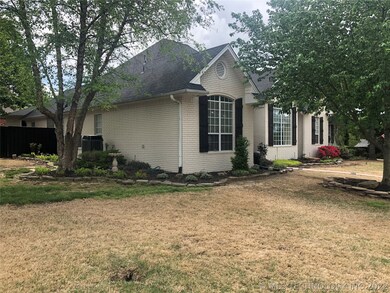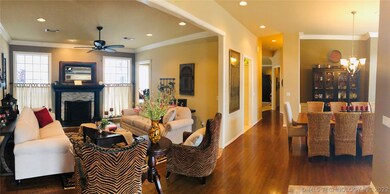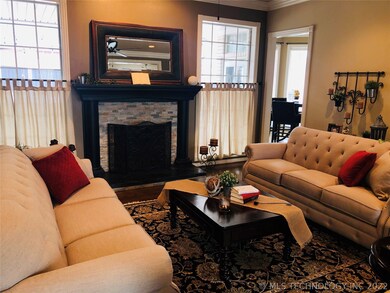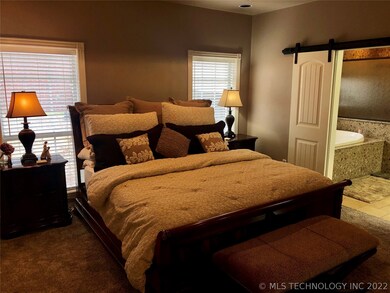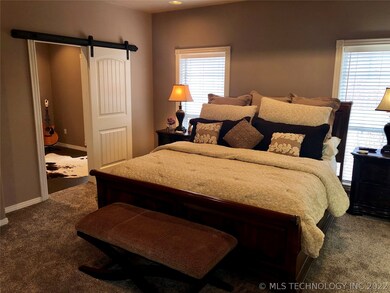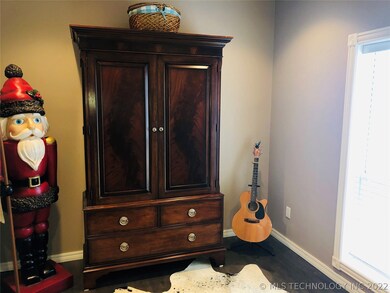
1709 Red Bud Ln McAlester, OK 74501
Highlights
- Cabana
- Wood Flooring
- High Ceiling
- Mature Trees
- Outdoor Kitchen
- Granite Countertops
About This Home
As of March 2024Many custom features accentuate this magnificent home! This 4 bed/3 bath home is centrally located with a pool! Features formal dining/living, butlers pantry, high ceilings, 2 living areas and even a custom master suite! Granite counter tops and stainless steel appliances adorn the kitchen! The backyard is an entertainers dream, complete with an outdoor kitchen and in-ground pool! Call TODAY!
Last Agent to Sell the Property
Shelly Howard
Inactive Office License #129416 Listed on: 09/18/2019
Home Details
Home Type
- Single Family
Est. Annual Taxes
- $3,137
Year Built
- Built in 1992
Lot Details
- 0.67 Acre Lot
- North Facing Home
- Privacy Fence
- Sprinkler System
- Mature Trees
Parking
- 3 Car Garage
- Side Facing Garage
Home Design
- Slab Foundation
- Frame Construction
- Fiberglass Roof
- Asphalt
Interior Spaces
- 2,908 Sq Ft Home
- 1-Story Property
- High Ceiling
- Ceiling Fan
- Fireplace With Gas Starter
- Vinyl Clad Windows
- Fire and Smoke Detector
- Washer Hookup
Kitchen
- Built-In Double Oven
- Built-In Range
- Microwave
- Dishwasher
- Granite Countertops
- Disposal
Flooring
- Wood
- Carpet
- Tile
Bedrooms and Bathrooms
- 4 Bedrooms
- 3 Full Bathrooms
Pool
- Cabana
- In Ground Pool
Outdoor Features
- Covered patio or porch
- Outdoor Kitchen
- Outdoor Storage
- Rain Gutters
Schools
- Will Rogers Elementary School
- Mcalester High School
Utilities
- Zoned Heating and Cooling
- Heating System Uses Gas
- Heat Pump System
- Gas Water Heater
Community Details
- No Home Owners Association
- Redbud Acres Iii Subdivision
Ownership History
Purchase Details
Purchase Details
Purchase Details
Home Financials for this Owner
Home Financials are based on the most recent Mortgage that was taken out on this home.Purchase Details
Home Financials for this Owner
Home Financials are based on the most recent Mortgage that was taken out on this home.Purchase Details
Home Financials for this Owner
Home Financials are based on the most recent Mortgage that was taken out on this home.Purchase Details
Purchase Details
Similar Homes in McAlester, OK
Home Values in the Area
Average Home Value in this Area
Purchase History
| Date | Type | Sale Price | Title Company |
|---|---|---|---|
| Warranty Deed | $369,000 | Oklahoma City Abstract & Title | |
| Warranty Deed | $369,000 | Oklahoma City Abstract & Title | |
| Warranty Deed | -- | Old Republic Natl Ttl Ins Co | |
| Warranty Deed | $390,000 | Old Republic Natl Ttl Ins Co | |
| Warranty Deed | $319,000 | None Available | |
| Warranty Deed | $350,000 | None Available | |
| Warranty Deed | $267,500 | -- | |
| Warranty Deed | $238,000 | -- |
Mortgage History
| Date | Status | Loan Amount | Loan Type |
|---|---|---|---|
| Open | $45,000 | Construction | |
| Previous Owner | $331,154 | New Conventional | |
| Previous Owner | $312,000 | New Conventional | |
| Previous Owner | $40,757 | Commercial | |
| Previous Owner | $219,000 | Future Advance Clause Open End Mortgage | |
| Previous Owner | $200,000 | Future Advance Clause Open End Mortgage |
Property History
| Date | Event | Price | Change | Sq Ft Price |
|---|---|---|---|---|
| 03/06/2024 03/06/24 | Sold | $368,750 | -7.8% | $127 / Sq Ft |
| 01/19/2024 01/19/24 | Pending | -- | -- | -- |
| 11/09/2023 11/09/23 | Price Changed | $399,900 | -7.0% | $138 / Sq Ft |
| 09/27/2023 09/27/23 | Price Changed | $429,900 | -4.4% | $148 / Sq Ft |
| 09/11/2023 09/11/23 | Price Changed | $449,900 | -2.2% | $155 / Sq Ft |
| 09/05/2023 09/05/23 | Price Changed | $459,900 | -2.1% | $158 / Sq Ft |
| 08/23/2023 08/23/23 | For Sale | $469,900 | +20.5% | $162 / Sq Ft |
| 09/18/2019 09/18/19 | Sold | $390,000 | -2.3% | $134 / Sq Ft |
| 09/18/2019 09/18/19 | Pending | -- | -- | -- |
| 09/18/2019 09/18/19 | For Sale | $399,000 | +25.1% | $137 / Sq Ft |
| 11/28/2016 11/28/16 | Sold | $319,000 | -11.1% | $110 / Sq Ft |
| 07/11/2016 07/11/16 | Pending | -- | -- | -- |
| 07/11/2016 07/11/16 | For Sale | $359,000 | -- | $123 / Sq Ft |
Tax History Compared to Growth
Tax History
| Year | Tax Paid | Tax Assessment Tax Assessment Total Assessment is a certain percentage of the fair market value that is determined by local assessors to be the total taxable value of land and additions on the property. | Land | Improvement |
|---|---|---|---|---|
| 2024 | $3,875 | $44,187 | $5,093 | $39,094 |
| 2023 | $3,875 | $42,900 | $5,073 | $37,827 |
| 2022 | $3,756 | $42,900 | $5,073 | $37,827 |
| 2021 | $3,737 | $42,900 | $5,073 | $37,827 |
| 2020 | $3,760 | $42,900 | $5,073 | $37,827 |
| 2019 | $3,131 | $38,857 | $5,093 | $33,764 |
| 2018 | $3,137 | $38,857 | $5,093 | $33,764 |
| 2017 | $3,166 | $38,857 | $5,093 | $33,764 |
| 2016 | $3,151 | $38,857 | $5,093 | $33,764 |
| 2015 | $2,864 | $38,500 | $2,425 | $36,075 |
| 2014 | -- | $38,500 | $2,425 | $36,075 |
Agents Affiliated with this Home
-
Candace Cox

Seller's Agent in 2024
Candace Cox
C21/Shirley Donaldson Inc
(918) 426-4343
150 Total Sales
-
S
Seller's Agent in 2019
Shelly Howard
Inactive Office
-
Cully Stevens

Seller's Agent in 2016
Cully Stevens
First Realty Inc
(918) 448-2463
282 Total Sales
-
Lori Wampler

Buyer's Agent in 2016
Lori Wampler
First Realty Inc
(918) 423-3122
27 Total Sales
Map
Source: MLS Technology
MLS Number: 1934040
APN: 0260-00-009-003-0-003-00
- 9 Edgewood Dr
- 10 Edgewood Dr
- 506 Garden Ln
- 301 Oklahoma Ave
- 1604 S 5th St
- 1800 Cardinal Ln
- 118 Saunier Way
- 513 Garden Ln
- 500 Garden Ln
- 1804 Nightingale Cir
- 1607 S 5th St
- 607 Garden Ln
- 609 Garden Ln
- 607 Nelson Ln
- 1708 Louise Dr
- 727 Tennessee Ave
- 1547 S 5th St
- 1712 Louise Dr
- 1709 Virginia Dr
- 505 Dove Dr

