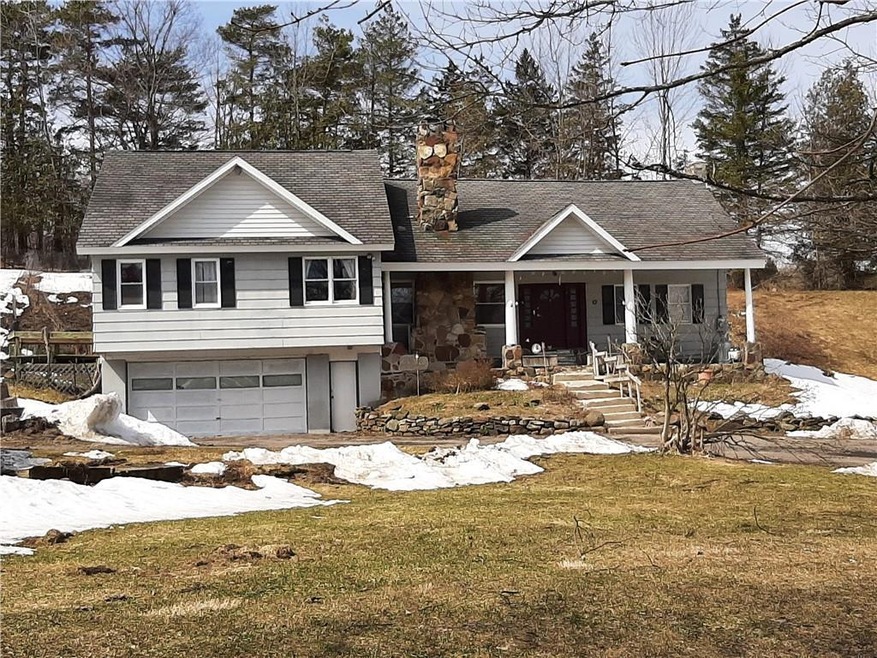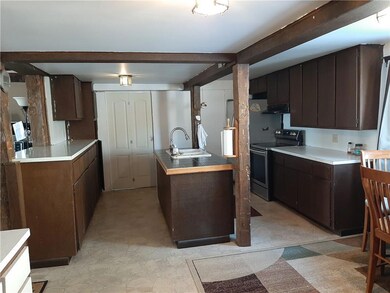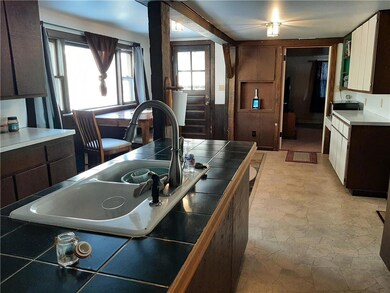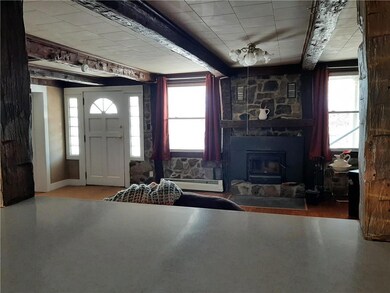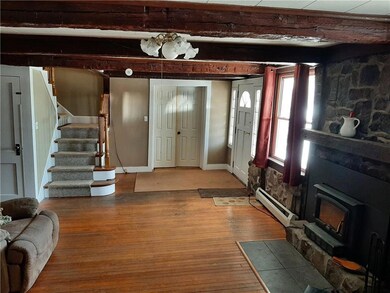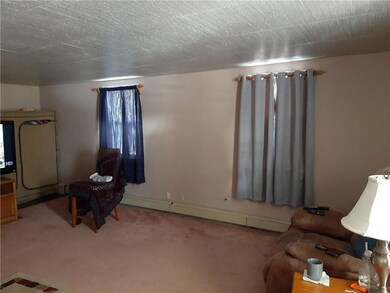
1709 State Route 168 Mohawk, NY 13407
Estimated Value: $219,000 - $278,000
Highlights
- Barn
- 43.5 Acre Lot
- Wood Flooring
- River Front
- Deck
- Old Style Architecture
About This Home
As of July 2023Nestled in the foothills of the Adirondack Mountains is this unique country home. Spread out on its 43.5 wooded acres with an estimated 8 acre pasture. This property features young fruit trees and berry bushes, and a year round flowing, spring fed stream. A 40' x 48' pole barn w/ two 14' overhead doors is well suited to store all your motorized vehicles. As you step into this rambling old style home you are greeted with plank flooring, exposed beams and a wood burning, stone fireplace. Continue on enjoying the rustic eat-in kitchen with breakfast bar, and updated appliances, a cozy living room, and a family room, bright with natural light. There is a formal dining room with access to a small room which is currently used as a bedroom that has access to a full sized bathroom. A half bath w/ laundry and walk-in closet complete the first floor. On the second floor, accessed by two staircases, are 3 bedrooms, a full size bathroom, a walk-in cedar closet and a bonus room. Operational updates include electric panel, generator ready, water heater, water purification/filtration system and furnace. Home needs TLC to preserve its character; Home Inspections are for Buyer information, only.
Last Agent to Sell the Property
Merrie Sue Gardner
Listing by Keller Williams Upstate NY Properties License #10401299012 Listed on: 04/04/2023

Home Details
Home Type
- Single Family
Est. Annual Taxes
- $5,012
Year Built
- Built in 1790
Lot Details
- 43.5 Acre Lot
- Lot Dimensions are 2,203 x 747
- River Front
- Partially Fenced Property
- Irregular Lot
Home Design
- Old Style Architecture
- Block Foundation
- Stone Foundation
- Shingle Roof
- Asphalt Roof
- Partial Copper Plumbing
Interior Spaces
- 2,904 Sq Ft Home
- 2-Story Property
- Woodwork
- Ceiling Fan
- Wood Burning Fireplace
- Family Room
- Living Room
- Formal Dining Room
- Den
- Bonus Room
- Storage Room
- Laundry on main level
- Basement Fills Entire Space Under The House
- Scuttle Attic Hole
Kitchen
- Eat-In Kitchen
- Breakfast Bar
- Range Hood
- Dishwasher
Flooring
- Wood
- Wall to Wall Carpet
- Laminate
- Ceramic Tile
- Vinyl
Bedrooms and Bathrooms
- 4 Bedrooms
- Cedar Closet
Parking
- 2 Car Attached Garage
- Stone Driveway
Outdoor Features
- Deck
- Patio
- Separate Outdoor Workshop
- Shed
- Porch
Farming
- Barn
Utilities
- Zoned Heating
- Baseboard Heating
- Heating System Uses Propane
- Spring water is a source of water for the property
- Propane Water Heater
- Water Purifier
- Water Softener is Owned
- Septic Tank
Listing and Financial Details
- Assessor Parcel Number 127.4-1-34.2
Ownership History
Purchase Details
Home Financials for this Owner
Home Financials are based on the most recent Mortgage that was taken out on this home.Purchase Details
Purchase Details
Similar Home in Mohawk, NY
Home Values in the Area
Average Home Value in this Area
Purchase History
| Date | Buyer | Sale Price | Title Company |
|---|---|---|---|
| Coombs Adam | $245,000 | None Available | |
| Murcray Bryce L | $173,000 | Jessica Manieri | |
| Steenburgh Matthew J | $62,000 | -- |
Mortgage History
| Date | Status | Borrower | Loan Amount |
|---|---|---|---|
| Open | Coombs Adam | $90,000 | |
| Closed | Coombs Adam C | $60,000 | |
| Previous Owner | Rogers Jean | $163,152 | |
| Previous Owner | Murcray Lea J | $114,000 | |
| Previous Owner | Steenburgh Matthew | $37,500 |
Property History
| Date | Event | Price | Change | Sq Ft Price |
|---|---|---|---|---|
| 07/14/2023 07/14/23 | Sold | $245,000 | -25.8% | $84 / Sq Ft |
| 04/11/2023 04/11/23 | Pending | -- | -- | -- |
| 04/04/2023 04/04/23 | For Sale | $330,000 | +61.8% | $114 / Sq Ft |
| 12/19/2019 12/19/19 | Sold | $203,940 | +2.0% | $70 / Sq Ft |
| 10/02/2019 10/02/19 | Price Changed | $199,900 | -4.8% | $69 / Sq Ft |
| 09/27/2019 09/27/19 | For Sale | $210,000 | -- | $72 / Sq Ft |
Tax History Compared to Growth
Tax History
| Year | Tax Paid | Tax Assessment Tax Assessment Total Assessment is a certain percentage of the fair market value that is determined by local assessors to be the total taxable value of land and additions on the property. | Land | Improvement |
|---|---|---|---|---|
| 2024 | $4,926 | $92,400 | $22,900 | $69,500 |
| 2023 | $4,916 | $92,400 | $22,900 | $69,500 |
| 2022 | $5,011 | $92,400 | $22,900 | $69,500 |
| 2021 | $4,942 | $92,400 | $22,900 | $69,500 |
| 2020 | $4,566 | $92,400 | $22,900 | $69,500 |
| 2019 | $3,412 | $78,100 | $8,600 | $69,500 |
| 2018 | $4,003 | $78,100 | $8,600 | $69,500 |
| 2017 | $3,954 | $78,100 | $8,600 | $69,500 |
Agents Affiliated with this Home
-
M
Seller's Agent in 2023
Merrie Sue Gardner
Keller Williams Upstate NY Properties
(315) 360-4014
-
Mark Butler
M
Buyer's Agent in 2023
Mark Butler
Coldwell Banker Faith Properties
(315) 982-8272
37 Total Sales
-
Mvar Nonmember
M
Seller's Agent in 2019
Mvar Nonmember
MVAR NONMEMBER
(315) 724-5159
Map
Source: Otsego-Delaware Board of REALTORS®
MLS Number: R1460342
APN: 215000-127-004-0001-034-200-0000
- 797 Hicks Rd
- L 30.2 New York 168
- 0 Hicks Rd
- 307 Boepple Rd
- 0 Rock Hill Rd Unit S1582869
- 0 Rock Hill Rd Unit S1582871
- 00 Welden Rd
- 163 Creek Rd
- 562 Travis Rd
- 367 Sandy Lane Rd
- 121 Main St
- 200 Galina Ln
- 152 Sunset Cir
- 143 Griffin Rd
- 6264 New York 5
- 2172 New York 80
- 0 Little Lakes Rd
- 00 Little Lakes Rd
- 208 Eatonville Rd
- 356 Dillenbeck Rd
- 1709 State Route 168
- 1709 State Route 168
- 1709 New York 168
- 1716 State Route 168
- 1702 State Route 168
- 505 Upper Deck Rd
- 1739 State Route 168
- 501 Upper Deck Rd
- 1738 State Route 168
- 1749 State Route 168
- 495 Upper Deck Rd
- 484 Upper Deck Rd
- 1759 State Route 168
- 216 Mason Rd
- 1794 State Route 168
- 1825 State Route 168
- 945 Aney Hill Rd
- 1868 State Route 168
- 185 Barker Rd
- 1868 New York 168
