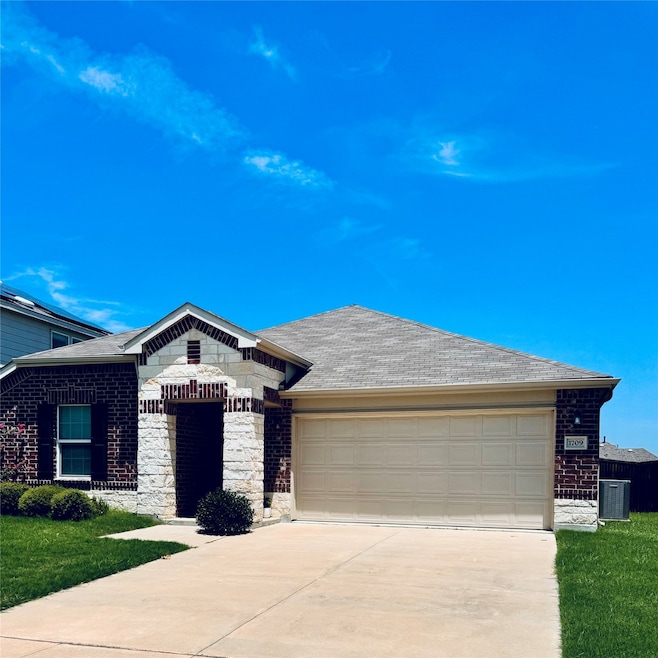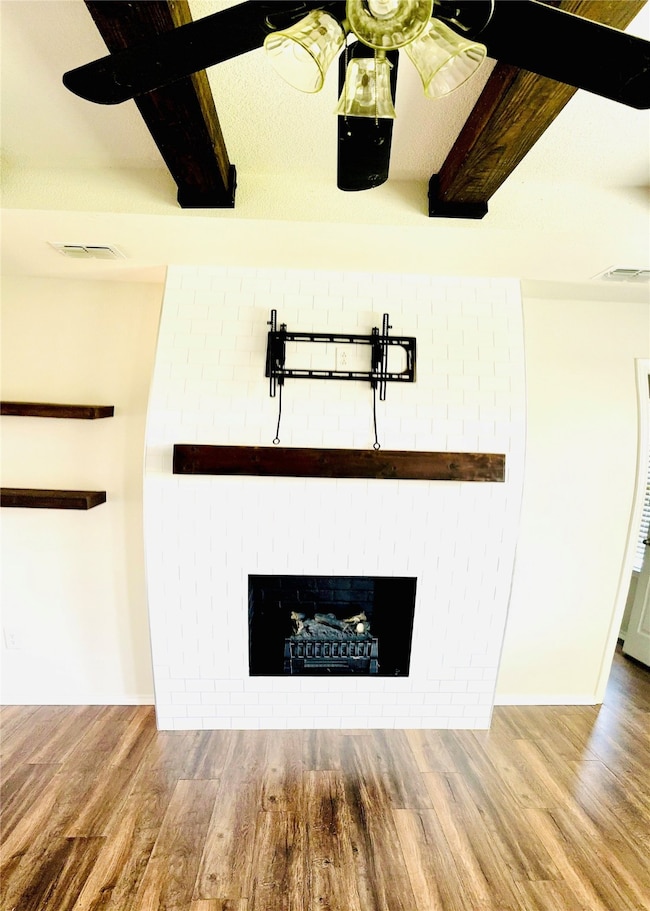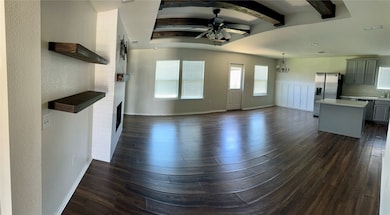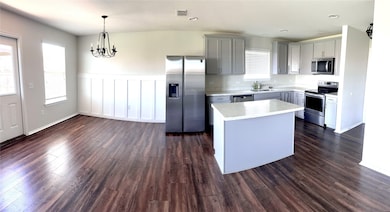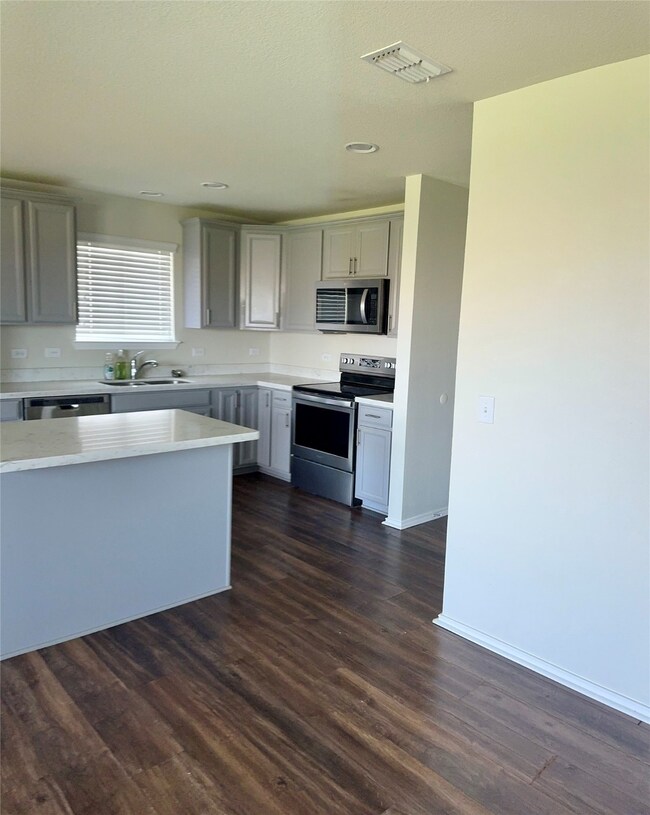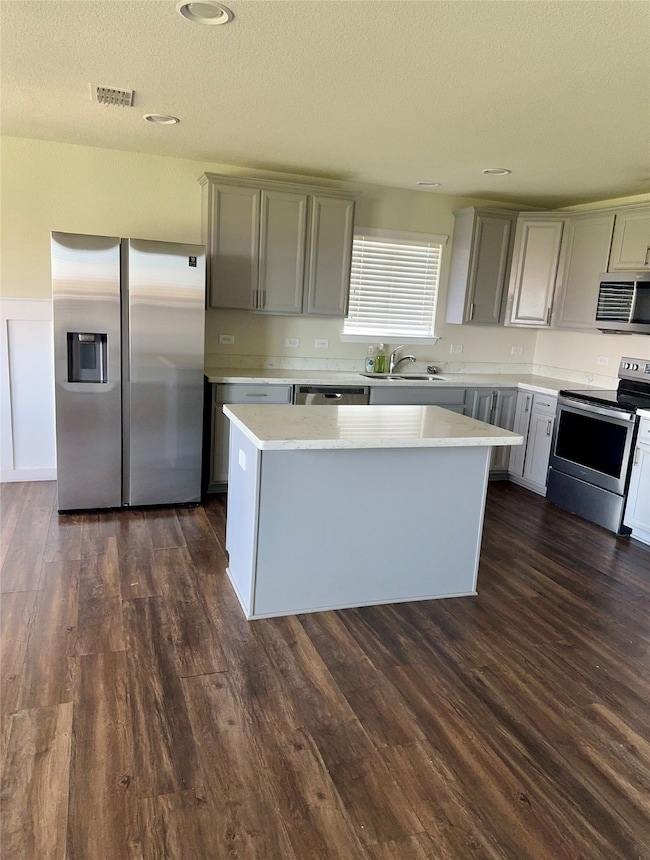1709 Trace Dr Aubrey, TX 76227
Highlights
- Traditional Architecture
- Community Pool
- 2 Car Attached Garage
- Lawn
- Fenced Yard
- Interior Lot
About This Home
Washer, dryer, and fridge are included! Welcome to this stunning home in the highly sought-after Winn Ridge community, just minutes from the new H-E-B, Prosper Costco, Chowrashta, and endless shopping and dining options!
This beautifully maintained home offers a wealth of desirable features and upgrades. The kitchen boasts durable wood-look vinyl plank flooring, stainless steel appliances, light gray marbled quartz countertops, gray cabinetry, and upgraded light fixtures- perfect for both everyday living and entertaining.
The cozy living area features decorative wood paneling, a recessed beamed ceiling, and a warm, inviting fireplace situated toward the rear of the home. The spacious primary suite includes custom bathroom cabinetry, dual vessel sinks, an extended walk-in shower, and generous walk-in closets.
Enjoy outdoor living with a large backyard and pergola, providing ideal shade for warm summer days.
Community amenities include a resort-style pool, hike and bike trails, soccer fields, and a splash park. This move-in ready home is a tenant’s dream- schedule your tour today!
Listing Agent
Fathom Realty Brokerage Phone: 888-455-6040 License #0760611 Listed on: 07/16/2025

Home Details
Home Type
- Single Family
Est. Annual Taxes
- $7,121
Year Built
- Built in 2018
Lot Details
- 8,015 Sq Ft Lot
- Fenced Yard
- Wood Fence
- Landscaped
- Interior Lot
- Few Trees
- Lawn
- Back Yard
Parking
- 2 Car Attached Garage
- Front Facing Garage
- Garage Door Opener
Home Design
- Traditional Architecture
- Brick Exterior Construction
- Slab Foundation
- Composition Roof
Interior Spaces
- 1,437 Sq Ft Home
- 1-Story Property
- Ceiling Fan
- Decorative Lighting
- Decorative Fireplace
- Electric Fireplace
- Attic Fan
Kitchen
- Electric Range
- Microwave
- Dishwasher
- Disposal
Bedrooms and Bathrooms
- 3 Bedrooms
- 2 Full Bathrooms
Laundry
- Dryer
- Washer
Schools
- Union Park Elementary School
- Ray Braswell High School
Utilities
- Central Heating and Cooling System
- Vented Exhaust Fan
- Electric Water Heater
- Cable TV Available
Listing and Financial Details
- Residential Lease
- Property Available on 7/18/25
- Tenant pays for all utilities, grounds care
- Legal Lot and Block 20 / A
- Assessor Parcel Number R707621
Community Details
Overview
- Essex Assoc Mgmt HOA
- Winn Ridge Ph 1A Subdivision
Recreation
- Community Pool
- Park
- Trails
Pet Policy
- Pet Restriction
- Limit on the number of pets
- Pet Size Limit
- Dogs and Cats Allowed
- Breed Restrictions
Map
Source: North Texas Real Estate Information Systems (NTREIS)
MLS Number: 20999866
APN: R707621
- 3517 Palmetto Ave
- 1700 Vernon Dr
- 1812 Vernon Dr
- 1848 Coronet Ave
- 1520 Gelding Dr
- 3504 Rosemary Ct
- 3301 Cord Place
- 1600 Waggoner Dr
- 3308 Buck Ave
- Plan Continental at Sandbrock Ranch - 45ft. lots
- Plan Panamera at Sandbrock Ranch - 45ft. lots
- Plan McLaren at Sandbrock Ranch - 45ft. lots
- Plan Martin at Sandbrock Ranch - 45ft. lots
- Plan Griffith at Sandbrock Ranch - 45ft. lots
- Plan Maybach at Sandbrock Ranch - 45ft. lots
- Plan Rover at Sandbrock Ranch - 45ft. lots
- Plan Escalade at Sandbrock Ranch - 45ft. lots
- Plan Lotus at Sandbrock Ranch - 45ft. lots
- Plan Alpina at Sandbrock Ranch - 45ft. lots
- Plan Bentley at Sandbrock Ranch - 45ft. lots
- 1641 Vernon Dr
- 1821 Waggoner Dr
- 1925 Trace Dr
- 1513 Waggoner Dr
- 1802 Aslynn Cir
- 1416 Waggoner Dr
- 1620 Quentin Dr
- 3845 Frontier Pkwy
- 1325 Vernon Dr
- 1312 Trace Dr
- 2704 Brisco Way
- 1617 Gold Mine Trail
- 1305 Vernon Dr
- 1816 Gold Mine Trail
- 1616 Berry Ridge Trail
- 1316 Coyote Ridge
- 1129 Vernon Dr
- 1252 Coyote Ridge
- 1312 Morning Ridge Trail
- 4909 Cleves Ave
