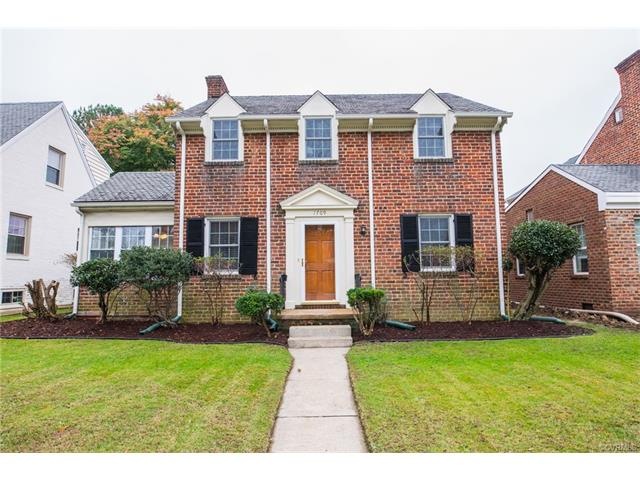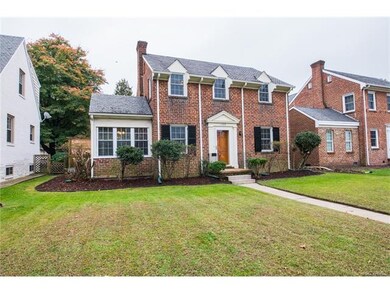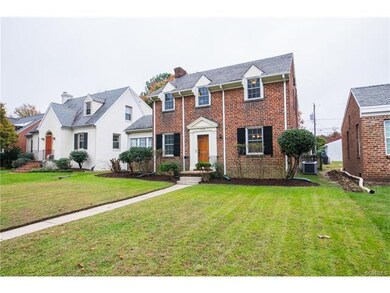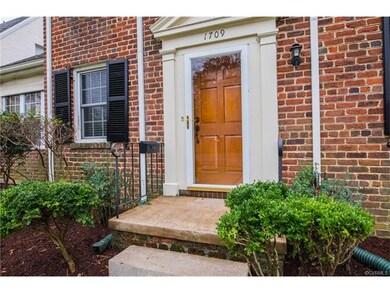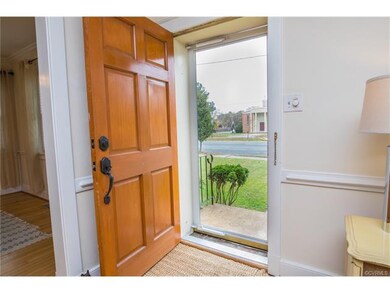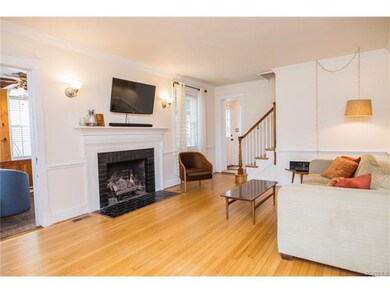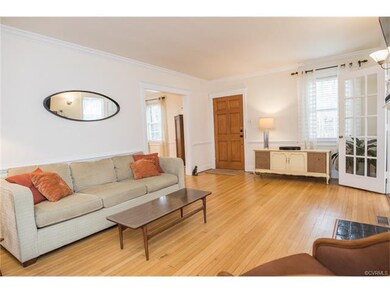
1709 W Laburnum Ave Richmond, VA 23227
Rosedale NeighborhoodHighlights
- Colonial Architecture
- Deck
- 1.5 Car Detached Garage
- Open High School Rated A+
- Wood Flooring
- Forced Air Zoned Heating and Cooling System
About This Home
As of May 2020This gorgeous brick and slate Colonial is a Northside gem! The large family room (18.2' x 12.8') has a hardwood floor, crown molding and a brick fireplace with gas logs (not currently hooked-up). The large dining room (12.8' x 11.8') also has a hardwood floor and plenty of room for entertaining. The pretty kitchen has granite and stainless (all appliances convey with the home) and a patio door to the backyard. The 1st floor also includes a flex room (sunroom, office, study, exercise room - you decide), a full bathroom and the laundry room, just a few steps down. The convenient side door gives you access to the huge, private deck. Upstairs you will find the 3 bedrooms and another full bathroom. Two-zoned heating & cooling - both heat pumps replaced in 2018! Replacement windows. Huge fenced backyard with off-alley parking and a large detached garage/workshop (20' x 18.2') with additional covered storage or potting area. Really a special house in a great location!
Last Agent to Sell the Property
Mindy Harden
RE/MAX Commonwealth License #0225051823 Listed on: 11/02/2017

Home Details
Home Type
- Single Family
Est. Annual Taxes
- $2,748
Year Built
- Built in 1938
Lot Details
- 7,549 Sq Ft Lot
- Back Yard Fenced
- Zoning described as R-5
Parking
- 1.5 Car Detached Garage
- Off-Street Parking
Home Design
- Colonial Architecture
- Brick Exterior Construction
- Slate Roof
- Composition Roof
- Vinyl Siding
Interior Spaces
- 1,625 Sq Ft Home
- 2-Story Property
- Fireplace Features Masonry
- Crawl Space
Flooring
- Wood
- Ceramic Tile
Bedrooms and Bathrooms
- 3 Bedrooms
- 2 Full Bathrooms
Schools
- Holton Elementary School
- Henderson Middle School
- John Marshall High School
Additional Features
- Deck
- Forced Air Zoned Heating and Cooling System
Community Details
- Rosedale Subdivision
Listing and Financial Details
- Tax Lot 12
- Assessor Parcel Number N000-1739-012
Ownership History
Purchase Details
Home Financials for this Owner
Home Financials are based on the most recent Mortgage that was taken out on this home.Purchase Details
Home Financials for this Owner
Home Financials are based on the most recent Mortgage that was taken out on this home.Purchase Details
Home Financials for this Owner
Home Financials are based on the most recent Mortgage that was taken out on this home.Purchase Details
Home Financials for this Owner
Home Financials are based on the most recent Mortgage that was taken out on this home.Purchase Details
Home Financials for this Owner
Home Financials are based on the most recent Mortgage that was taken out on this home.Similar Homes in Richmond, VA
Home Values in the Area
Average Home Value in this Area
Purchase History
| Date | Type | Sale Price | Title Company |
|---|---|---|---|
| Warranty Deed | $359,700 | Lytle Title & Escrow Llc | |
| Warranty Deed | $291,000 | Attorney | |
| Warranty Deed | $223,000 | -- | |
| Warranty Deed | $236,000 | -- | |
| Deed | $185,000 | -- |
Mortgage History
| Date | Status | Loan Amount | Loan Type |
|---|---|---|---|
| Open | $341,715 | New Conventional | |
| Previous Owner | $282,270 | New Conventional | |
| Previous Owner | $226,527 | VA | |
| Previous Owner | $227,794 | VA | |
| Previous Owner | $193,600 | New Conventional | |
| Previous Owner | $188,800 | New Conventional | |
| Previous Owner | $43,600 | Credit Line Revolving | |
| Previous Owner | $185,000 | New Conventional |
Property History
| Date | Event | Price | Change | Sq Ft Price |
|---|---|---|---|---|
| 05/01/2020 05/01/20 | Sold | $359,700 | +4.4% | $221 / Sq Ft |
| 03/13/2020 03/13/20 | Pending | -- | -- | -- |
| 03/12/2020 03/12/20 | For Sale | $344,500 | +18.4% | $212 / Sq Ft |
| 03/20/2018 03/20/18 | Sold | $291,000 | -3.0% | $179 / Sq Ft |
| 02/10/2018 02/10/18 | Pending | -- | -- | -- |
| 11/02/2017 11/02/17 | For Sale | $299,950 | +34.5% | $185 / Sq Ft |
| 05/13/2014 05/13/14 | Sold | $223,000 | -2.6% | $131 / Sq Ft |
| 04/08/2014 04/08/14 | Pending | -- | -- | -- |
| 04/02/2014 04/02/14 | For Sale | $229,000 | -- | $134 / Sq Ft |
Tax History Compared to Growth
Tax History
| Year | Tax Paid | Tax Assessment Tax Assessment Total Assessment is a certain percentage of the fair market value that is determined by local assessors to be the total taxable value of land and additions on the property. | Land | Improvement |
|---|---|---|---|---|
| 2025 | $5,124 | $427,000 | $98,000 | $329,000 |
| 2024 | $4,812 | $401,000 | $85,000 | $316,000 |
| 2023 | $4,656 | $388,000 | $85,000 | $303,000 |
| 2022 | $4,416 | $368,000 | $65,000 | $303,000 |
| 2021 | $3,540 | $345,000 | $50,000 | $295,000 |
| 2020 | $3,540 | $295,000 | $50,000 | $245,000 |
| 2019 | $3,360 | $280,000 | $50,000 | $230,000 |
| 2018 | $2,892 | $241,000 | $45,000 | $196,000 |
| 2017 | $2,748 | $229,000 | $40,000 | $189,000 |
| 2016 | $2,640 | $220,000 | $40,000 | $180,000 |
| 2015 | $2,436 | $220,000 | $34,000 | $186,000 |
| 2014 | $2,436 | $203,000 | $34,000 | $169,000 |
Agents Affiliated with this Home
-

Seller's Agent in 2020
Kelly Blanchard
Nest Realty Group
(804) 307-4499
2 in this area
128 Total Sales
-

Buyer's Agent in 2020
LJ Zapar
Long & Foster
(804) 920-0507
76 Total Sales
-
M
Seller's Agent in 2018
Mindy Harden
RE/MAX
-

Buyer's Agent in 2018
Kim Nix
Nest Realty Group
(804) 223-2216
72 Total Sales
-
N
Seller's Agent in 2014
Nathan Beck
Beck Estates Realty
(804) 405-1161
20 Total Sales
-
R
Buyer's Agent in 2014
Ryan Meade
Exit First Realty
Map
Source: Central Virginia Regional MLS
MLS Number: 1738948
APN: N000-1739-012
- 1905 Maple Shade Ln
- 1815 Seddon Rd
- 1930 Wilmington Ave
- 1420 W Laburnum Ave
- 1708 Westwood Ave
- 1407 Avondale Ave
- 1612 Brookland Pkwy
- 1323 Avondale Ave
- 4026 Clinton Ave
- 3952 Fauquier Ave
- 1520 Bellevue Ave
- 1350 Westwood Ave Unit U307
- 1222 Greycourt Ave
- 3446 Carlton St Unit 6-13A
- 3446 Carlton St Unit 6-8A
- 3446 Carlton St Unit 6-3A
- 3446 Carlton St Unit 6-13B
- 3436 Carlton St Unit 4-4A
- 3436 Carlton St Unit 4-5B
- 4200 Crestwood Rd
