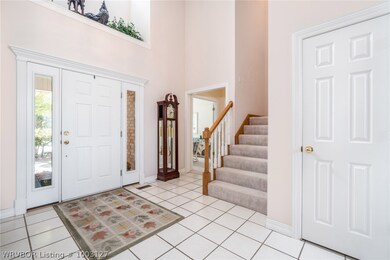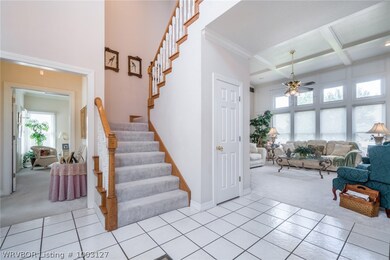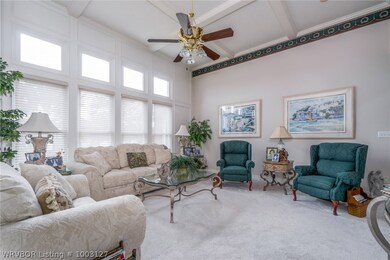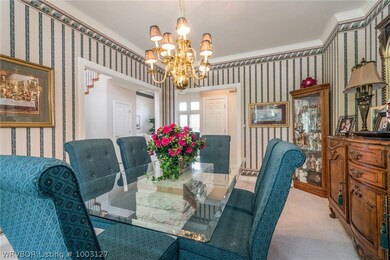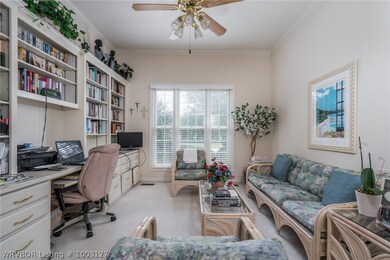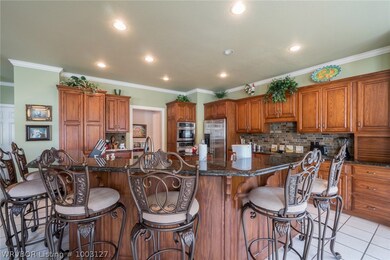
1709 Wheaton Trace Fort Smith, AR 72908
Fianna Hills NeighborhoodHighlights
- In Ground Pool
- Secluded Lot
- Granite Countertops
- Elmer H. Cook Elementary School Rated A-
- Cathedral Ceiling
- Porch
About This Home
As of March 2022Beautiful Fianna Hills home on top of the hill with great views. Home features 4 bedrooms, 3.5 baths, office/study, and game room/man cave. Master bedroom and office on main level. 3 BRS, 2 BA, and game room upstairs. Oversized 3 car side entry garage. Updated kitchen with granite countertops that opens to family room and eat in with crown molding and built ins throughout. Spacious, landscaped backyard with inground diving pool, new gazebo, 2 patios, sprinkler system and outdoor speakers. Home has new roof, heating/air unit and pool liner. Home is a must see!
Last Agent to Sell the Property
Bradford & Udouj Realtors License #SA00077663 Listed on: 09/27/2016
Home Details
Home Type
- Single Family
Est. Annual Taxes
- $3,347
Year Built
- Built in 1996
Lot Details
- 0.42 Acre Lot
- Lot Dimensions are 100x194x102x175
- Vinyl Fence
- Back Yard Fenced
- Landscaped
- Secluded Lot
- Level Lot
Home Design
- Brick or Stone Mason
- Slab Foundation
- Shingle Roof
- Architectural Shingle Roof
- Vinyl Siding
Interior Spaces
- 3,445 Sq Ft Home
- 2-Story Property
- Central Vacuum
- Wired For Sound
- Built-In Features
- Cathedral Ceiling
- Ceiling Fan
- Blinds
- Family Room with Fireplace
- Fire and Smoke Detector
Kitchen
- Plumbed For Ice Maker
- Dishwasher
- Granite Countertops
Flooring
- Carpet
- Ceramic Tile
Bedrooms and Bathrooms
- 4 Bedrooms
Parking
- Attached Garage
- Garage Door Opener
- Driveway
Outdoor Features
- In Ground Pool
- Patio
- Porch
Schools
- Cook Elementary School
- Ramsey Middle School
- Southside High School
Utilities
- Central Heating and Cooling System
- Heating System Uses Gas
- Gas Water Heater
- Phone Available
- Cable TV Available
Additional Features
- ENERGY STAR Qualified Appliances
- City Lot
Community Details
- Fianna Estates Subdivision
Listing and Financial Details
- Tax Lot 1761
- Assessor Parcel Number 12584-1761-00000-00
Ownership History
Purchase Details
Home Financials for this Owner
Home Financials are based on the most recent Mortgage that was taken out on this home.Purchase Details
Home Financials for this Owner
Home Financials are based on the most recent Mortgage that was taken out on this home.Purchase Details
Purchase Details
Purchase Details
Similar Homes in Fort Smith, AR
Home Values in the Area
Average Home Value in this Area
Purchase History
| Date | Type | Sale Price | Title Company |
|---|---|---|---|
| Warranty Deed | $465,000 | Western Arkansas Title Service | |
| Warranty Deed | $356,000 | Wasco Title Company Fort Smi | |
| Warranty Deed | $356,000 | Waco Title Company | |
| Warranty Deed | $281,000 | -- | |
| Deed | $40,000 | -- | |
| Deed | -- | -- |
Mortgage History
| Date | Status | Loan Amount | Loan Type |
|---|---|---|---|
| Open | $397,107 | New Conventional | |
| Previous Owner | $100,579 | Future Advance Clause Open End Mortgage | |
| Previous Owner | $361,280 | Adjustable Rate Mortgage/ARM | |
| Previous Owner | $18,759 | Future Advance Clause Open End Mortgage | |
| Previous Owner | $330,000 | Unknown |
Property History
| Date | Event | Price | Change | Sq Ft Price |
|---|---|---|---|---|
| 03/14/2022 03/14/22 | Sold | $465,000 | +0.5% | $140 / Sq Ft |
| 01/27/2022 01/27/22 | Pending | -- | -- | -- |
| 01/21/2022 01/21/22 | For Sale | $462,500 | +29.9% | $139 / Sq Ft |
| 02/17/2017 02/17/17 | Sold | $356,000 | -5.0% | $103 / Sq Ft |
| 01/18/2017 01/18/17 | Pending | -- | -- | -- |
| 09/27/2016 09/27/16 | For Sale | $374,900 | -- | $109 / Sq Ft |
Tax History Compared to Growth
Tax History
| Year | Tax Paid | Tax Assessment Tax Assessment Total Assessment is a certain percentage of the fair market value that is determined by local assessors to be the total taxable value of land and additions on the property. | Land | Improvement |
|---|---|---|---|---|
| 2024 | $3,636 | $69,250 | $11,000 | $58,250 |
| 2023 | $3,596 | $69,250 | $11,000 | $58,250 |
| 2022 | $3,646 | $69,250 | $11,000 | $58,250 |
| 2021 | $3,646 | $69,250 | $11,000 | $58,250 |
| 2020 | $3,646 | $69,250 | $11,000 | $58,250 |
| 2019 | $3,911 | $73,820 | $11,000 | $62,820 |
| 2018 | $3,936 | $73,820 | $11,000 | $62,820 |
| 2017 | $3,526 | $73,820 | $11,000 | $62,820 |
| 2016 | $3,876 | $73,820 | $11,000 | $62,820 |
| 2015 | $3,876 | $73,820 | $11,000 | $62,820 |
| 2014 | $3,347 | $70,405 | $11,000 | $59,405 |
Agents Affiliated with this Home
-

Seller's Agent in 2022
Mike Prall
Fort Smith Real Estate Company
(479) 459-6698
-
N
Buyer's Agent in 2022
Non MLS
Non MLS Sales
-
Josh Pickle
J
Seller's Agent in 2017
Josh Pickle
Bradford & Udouj Realtors
(479) 652-0305
1 in this area
20 Total Sales
-
Mont Sagely

Buyer's Agent in 2017
Mont Sagely
Sagely & Edwards Realtors
(479) 462-5516
7 in this area
76 Total Sales
Map
Source: Western River Valley Board of REALTORS®
MLS Number: 1003127
APN: 12584-1761-00000-00
- 1801 Fianna Way
- 1712 Rannoch Trace
- 1708 Rannoch Trace
- 10408 Tweed Ln
- 10408 Innsbruck Ct
- 2605 Ramsgate Way
- 12034 Ridgefield Dr
- 2309 Queensbury Way
- 2205 Crosshill Rd
- 1808 Bramble Brae St
- 3005 Chelsea Mead
- 10116 Jenny Lind Rd
- 10704 Castleton St
- 404 Crescent Dr
- 3005 Canongate Way
- 1722 Prestwick Dr
- 1718 Prestwick Dr
- 10101 Stephens Ct
- 1500 E Highway 45
- 9501 Jenny Lind Rd

