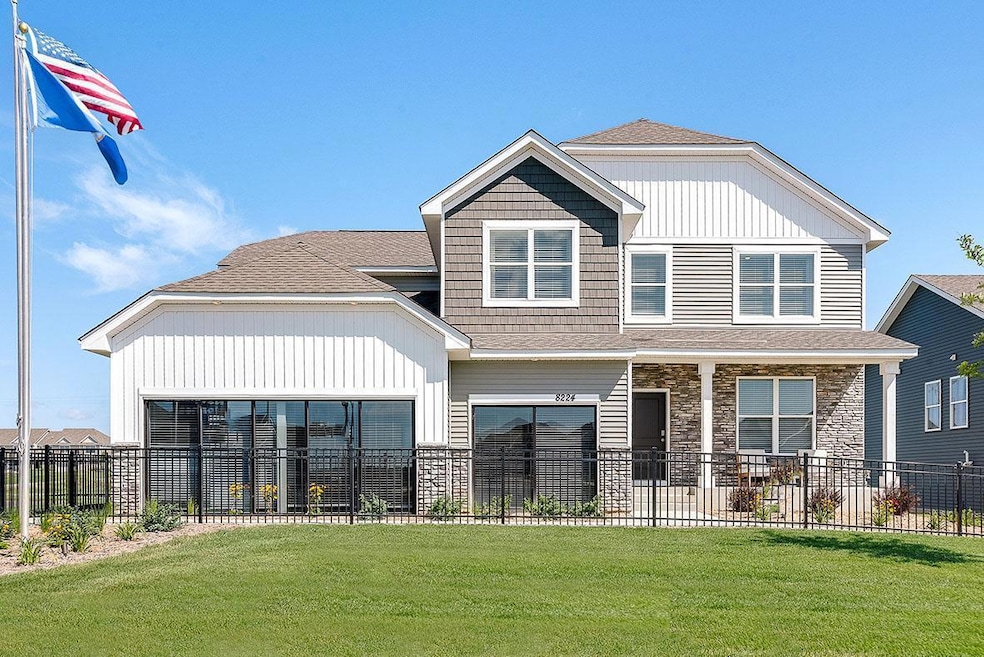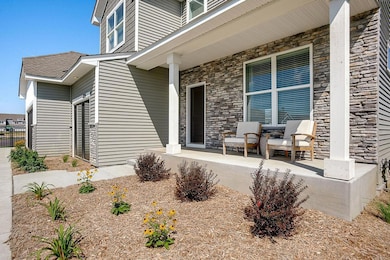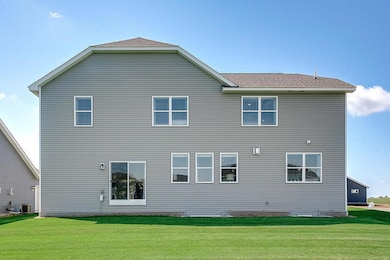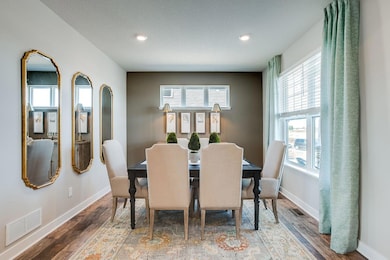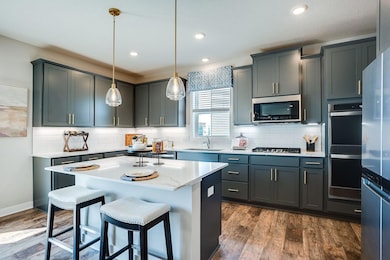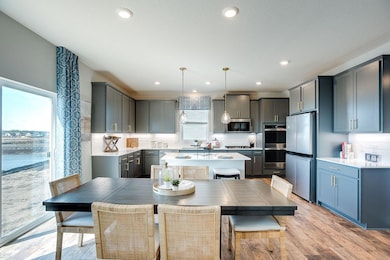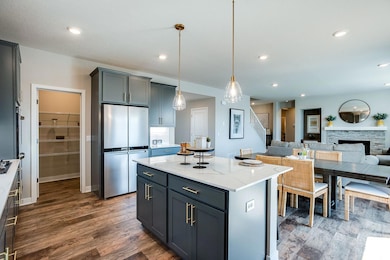
17090 Dimension Ave Lakeville, MN 55044
Estimated payment $4,401/month
Highlights
- New Construction
- Loft
- Built-In Double Oven
- Heated In Ground Pool
- Walk-In Pantry
- Stainless Steel Appliances
About This Home
Home ready in August. Our best-selling Jordan floorplan is open-concept and perfect for gathering and entertaining! The stunning kitchen features an island, quartz countertops, stainless steel appliances, double ovens, and 4-burner gas cooktop. HUGE walk-in pantry! Oversized family room features a gas fireplace. Desirable main floor bedroom and 3/4 bath is perfect for guests, multigenerational living, or as an office. A formal dining room and spacious mudroom are also included on the main level of this floorplan. The upper level features a large loft area, four bedrooms, all with walk-in closets, two bathrooms, and laundry room with harbor gray cabinetry and quartz countertop. The primary suite features dual sinks, separate soaking tub and shower, and TWO large walk-in closets! The unfinished basement gives you another 1,069 of square footage; Finish and have a total of 6 bedrooms and 4 bathrooms! Plus, enjoy all the amenities of resort-style living as a resident of the Brookshire community! Featuring a state-of-the-art clubhouse, which includes a fitness center, yoga studio, locker rooms with showers, heated outdoor pool, playground, pickleball courts, basketball court, bocce ball, and both indoor and outdoor gathering spaces! In close proximity to local schools, and just 2 miles from grocery shopping, Target, restaurants, and all that the city of Lakeville has to offer! Come visit and see for yourself!
Open House Schedule
-
Saturday, May 31, 202512:00 to 5:00 pm5/31/2025 12:00:00 PM +00:005/31/2025 5:00:00 PM +00:00Add to Calendar
-
Sunday, June 01, 20251:00 to 5:00 pm6/1/2025 1:00:00 PM +00:006/1/2025 5:00:00 PM +00:00Add to Calendar
Home Details
Home Type
- Single Family
Year Built
- Built in 2025 | New Construction
Lot Details
- 0.29 Acre Lot
- Lot Dimensions are 73 x 175
HOA Fees
- $81 Monthly HOA Fees
Parking
- 3 Car Attached Garage
- Garage Door Opener
Home Design
- Flex
- Pitched Roof
- Architectural Shingle Roof
- Shake Siding
Interior Spaces
- 3,003 Sq Ft Home
- 2-Story Property
- Entrance Foyer
- Family Room with Fireplace
- Loft
- Washer and Dryer Hookup
Kitchen
- Walk-In Pantry
- Built-In Double Oven
- Cooktop
- Microwave
- Freezer
- Dishwasher
- Stainless Steel Appliances
- Disposal
- The kitchen features windows
Bedrooms and Bathrooms
- 5 Bedrooms
- Walk-In Closet
Unfinished Basement
- Basement Fills Entire Space Under The House
- Drainage System
- Sump Pump
- Drain
- Basement Storage
- Basement Window Egress
Outdoor Features
- Heated In Ground Pool
- Patio
- Porch
Utilities
- Forced Air Heating and Cooling System
- Humidifier
- Underground Utilities
- 200+ Amp Service
Additional Features
- Air Exchanger
- Sod Farm
Listing and Financial Details
- Property Available on 8/13/25
- Assessor Parcel Number 221510009200
Community Details
Overview
- Association fees include professional mgmt, recreation facility, shared amenities
- New Concepts Management Group Association, Phone Number (952) 922-2500
- Built by D.R. HORTON
- Brookshire Community
- Brookshire Subdivision
Recreation
- Community Pool
Map
Home Values in the Area
Average Home Value in this Area
Property History
| Date | Event | Price | Change | Sq Ft Price |
|---|---|---|---|---|
| 05/19/2025 05/19/25 | Price Changed | $684,990 | -0.9% | $228 / Sq Ft |
| 05/16/2025 05/16/25 | For Sale | $690,990 | -- | $230 / Sq Ft |
Similar Homes in Lakeville, MN
Source: NorthstarMLS
MLS Number: 6722911
- 17074 Dimension Ave
- 17058 Dimension Ave
- 17042 Dimension Ave
- 4575 172nd St W
- 4589 172nd St W
- 4603 172nd St W
- 17018 Draper Way
- 17013 Draper Way
- 17022 Draper Way
- 17017 Draper Way
- 17026 Draper Way
- 16788 Diamonte Path
- 17030 Draper Way
- 17034 Draper Way
- 4810 171st St W
- 17038 Draper Way
- 17039 Dysart Place
- 17040 Dysart Place
- 17042 Dysart Place
- 17041 Dysart Place
