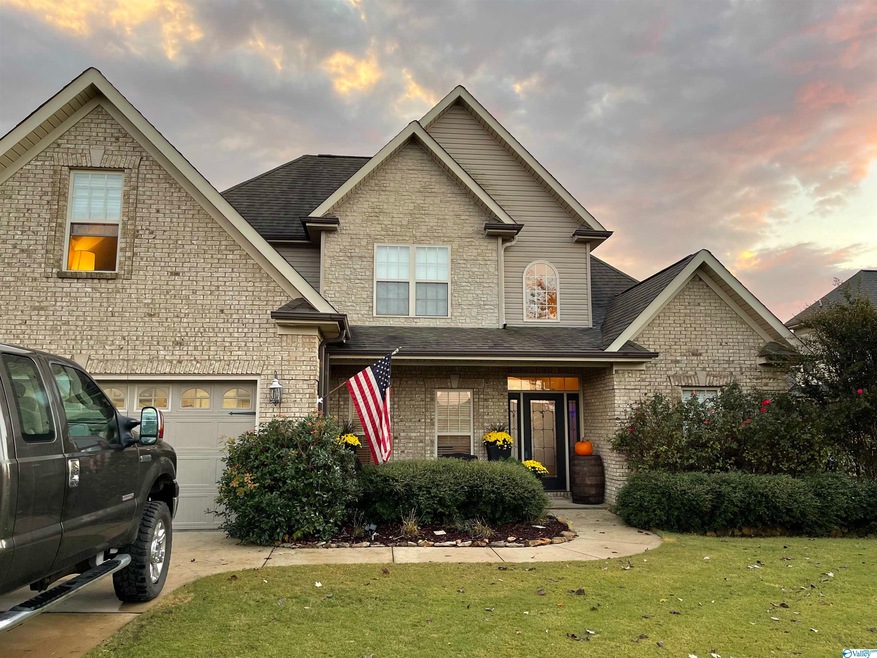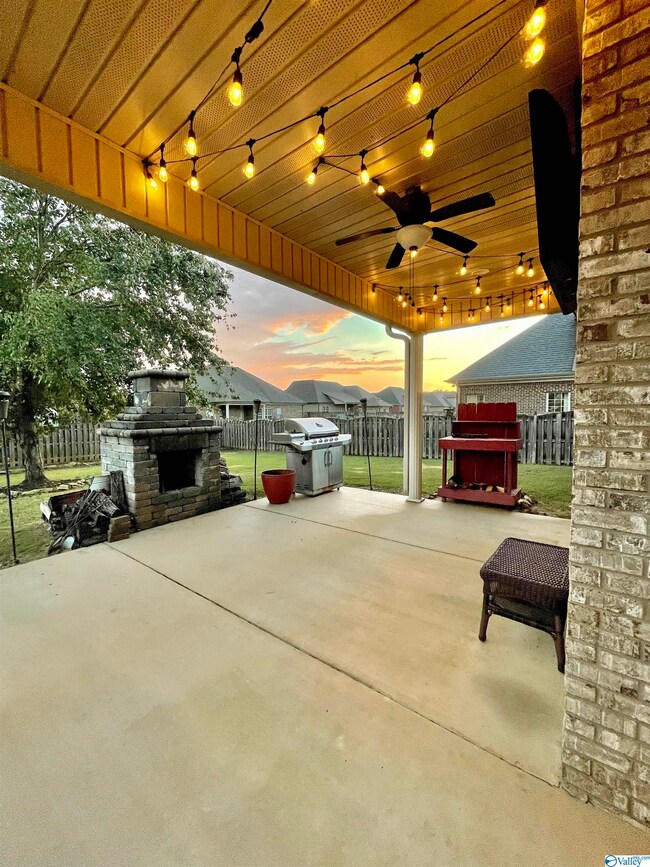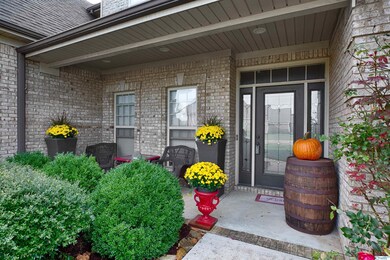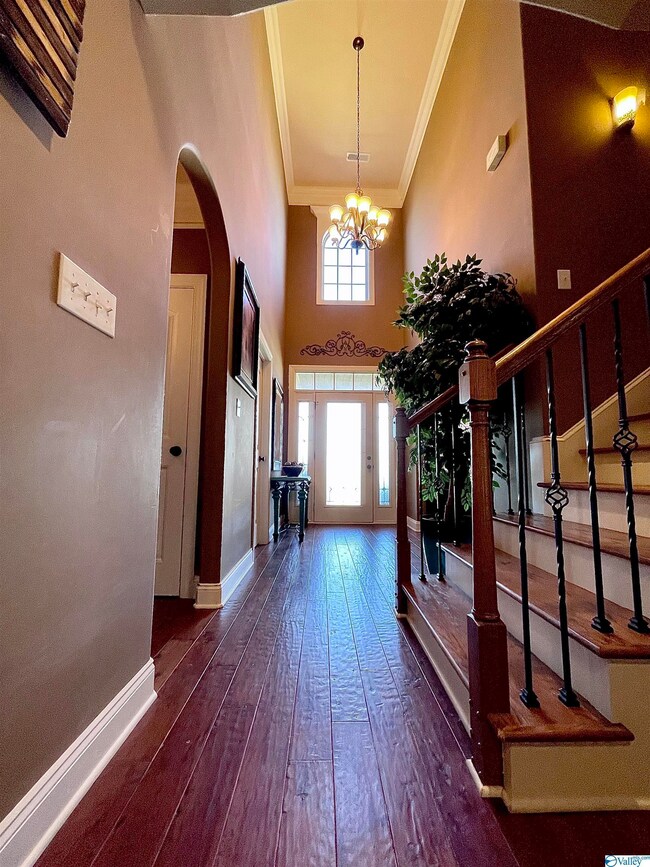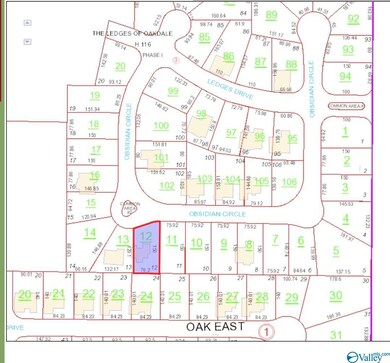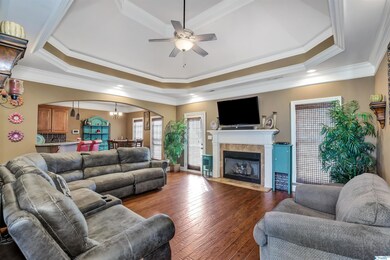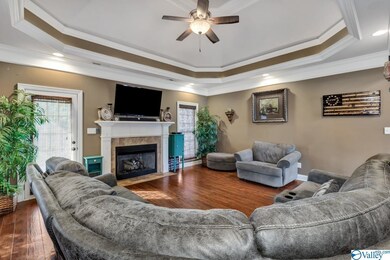
17092 Obsidian Cir Athens, AL 35613
Oakdale NeighborhoodAbout This Home
As of July 2023Welcome home to this fabulous 2 story full brick house in The Ledges. Back on the market due to no fault of the sellers. Home features 3 bedrooms plus bonus room. Inviting floor plan with a spacious master plus en suite on the main floor. Separate dining room with wainscoting. Kitchen features granite counter tops, breakfast area and two available pantry options. Family room with trey ceiling & gas fireplace opens out to the covered patio. Back yard is fenced and has an outdoor fireplace perfect spot for entertaining this fall! Crown molding, tankless water heater, and sprinkler system are some more amenities you don't want to miss when checking out this home!
Last Agent to Sell the Property
MarMac Real Estate Elite License #100646 Listed on: 10/26/2021
Home Details
Home Type
Single Family
Est. Annual Taxes
$1,445
Year Built
2011
Lot Details
0
Parking
2
Listing Details
- Living Area: 2212
- Property Sub Type: Single Family Residence
- Prop. Type: Residential
- Lot Size Acres: 0.25
- Lot Size: 76.2 x 150
- Subdivision Name: The Ledges Of Oakdale
- Architectural Style: Contemporary
- Carport Y N: No
- Garage Yn: Yes
- Property Attached Yn: No
- Year Built: 2011
- Kitchen Level: First
- Special Features: None
Interior Features
- Total Bedrooms: 3
- Appliances: Dishwasher, Microwave, Range, Refrigerator, Security System, Tankless Water Heater
- Levels: Two
- Full Bathrooms: 2
- Half Bathrooms: 1
- Fireplace Features: Gas Log, One
- Fireplaces: 1
- Fireplace: Yes
- ResoLivingAreaSource: Appraiser
- Living Room Living Room Level: First
- Room Bedroom3 Area: 144
- Master Bedroom Master Bedroom Level: First
- Room Bedroom2 Area: 132
- Room Bedroom3 Level: Second
- Master Bedroom Master Bedroom Width: 16
- Room Bedroom2 Level: Second
- Room Living Room Area: 256
- Room Kitchen Area: 132
- Dining Room Dining Room Level: First
- Room Master Bedroom Area: 208
- Room Dining Room Area: 132
Exterior Features
- Fencing: Privacy
- Lot Features: Sprinkler Sys
- Builder Name: PAUL JACKSON CONSTRUCTION
- Exterior Features: Curb/Gutters, Fireplace, Sidewalk
- Foundation Details: Slab
- Patio And Porch Features: Covered Porch, Front Porch
Garage/Parking
- Attached Garage: No
- Covered Parking Spaces: 2
- Garage Spaces: 2
- Parking Features: Two Car Garage
Utilities
- Heating: Central 2+, Electric
- Cooling: Central 2+, Electric
- Sewer: Public Sewer
- Cooling Y N: Yes
- Heating Yn: Yes
- Water Source: Public
Condo/Co-op/Association
- Association Name: The Ledges Of Oakdale
- Phone: 205-471-1219
- Association: Yes
Schools
- Middle Or Junior School: Athens (6-8)
Lot Info
- Parcel Number: 1001020003012.000
- Lot Size Sq Ft: 10890
- ResoLotSizeUnits: Acres
Tax Info
- Tax Block: na
- Tax Lot: 12
MLS Schools
- Elementary School: Julia Newman
- High School: Athens High School
Ownership History
Purchase Details
Home Financials for this Owner
Home Financials are based on the most recent Mortgage that was taken out on this home.Purchase Details
Home Financials for this Owner
Home Financials are based on the most recent Mortgage that was taken out on this home.Purchase Details
Home Financials for this Owner
Home Financials are based on the most recent Mortgage that was taken out on this home.Purchase Details
Home Financials for this Owner
Home Financials are based on the most recent Mortgage that was taken out on this home.Purchase Details
Home Financials for this Owner
Home Financials are based on the most recent Mortgage that was taken out on this home.Similar Homes in the area
Home Values in the Area
Average Home Value in this Area
Purchase History
| Date | Type | Sale Price | Title Company |
|---|---|---|---|
| Deed | $361,000 | Attorney Only | |
| Deed | $361,000 | Attorney Only | |
| Warranty Deed | $239,000 | -- | |
| Warranty Deed | $231,500 | -- | |
| Deed | $217,500 | -- |
Mortgage History
| Date | Status | Loan Amount | Loan Type |
|---|---|---|---|
| Previous Owner | $288,800 | Construction | |
| Previous Owner | $231,800 | Purchase Money Mortgage | |
| Previous Owner | $236,224 | Purchase Money Mortgage | |
| Previous Owner | $219,675 | Purchase Money Mortgage | |
| Previous Owner | $160,000 | No Value Available |
Property History
| Date | Event | Price | Change | Sq Ft Price |
|---|---|---|---|---|
| 08/01/2025 08/01/25 | Price Changed | $400,000 | -2.4% | $181 / Sq Ft |
| 05/19/2025 05/19/25 | For Sale | $410,000 | +9.3% | $185 / Sq Ft |
| 07/13/2023 07/13/23 | Sold | $375,000 | -1.1% | $170 / Sq Ft |
| 05/29/2023 05/29/23 | Pending | -- | -- | -- |
| 04/25/2023 04/25/23 | For Sale | $379,000 | +5.0% | $171 / Sq Ft |
| 02/28/2022 02/28/22 | Sold | $361,000 | +1.7% | $163 / Sq Ft |
| 01/20/2022 01/20/22 | Pending | -- | -- | -- |
| 01/07/2022 01/07/22 | For Sale | $354,900 | 0.0% | $160 / Sq Ft |
| 11/22/2021 11/22/21 | Pending | -- | -- | -- |
| 11/08/2021 11/08/21 | Price Changed | $354,900 | -1.4% | $160 / Sq Ft |
| 10/28/2021 10/28/21 | For Sale | $359,900 | -- | $163 / Sq Ft |
Tax History Compared to Growth
Tax History
| Year | Tax Paid | Tax Assessment Tax Assessment Total Assessment is a certain percentage of the fair market value that is determined by local assessors to be the total taxable value of land and additions on the property. | Land | Improvement |
|---|---|---|---|---|
| 2024 | $1,445 | $37,440 | $0 | $0 |
| 2023 | $1,445 | $36,040 | $0 | $0 |
| 2022 | $1,145 | $29,940 | $0 | $0 |
| 2021 | $1,021 | $26,840 | $0 | $0 |
| 2020 | $960 | $25,320 | $0 | $0 |
| 2019 | $929 | $24,540 | $0 | $0 |
| 2018 | $813 | $21,640 | $0 | $0 |
| 2017 | $813 | $21,640 | $0 | $0 |
| 2016 | $839 | $222,900 | $0 | $0 |
| 2015 | $839 | $22,300 | $0 | $0 |
| 2014 | $773 | $0 | $0 | $0 |
Agents Affiliated with this Home
-
B
Seller's Agent in 2025
Brittany Morris
Weaver Holdings Property Mgmt
(256) 617-2026
1 in this area
4 Total Sales
-

Seller Co-Listing Agent in 2025
Robin Gerrish
Crye-Leike
(256) 374-9139
1 in this area
110 Total Sales
-

Seller's Agent in 2023
Shane Odom
MarMac Real Estate
(256) 214-2196
1 in this area
145 Total Sales
-
M
Seller Co-Listing Agent in 2023
Mark Mizell
MarMac Real Estate
-

Seller's Agent in 2022
Angela Nesbitt
MarMac Real Estate Elite
(256) 366-6152
1 in this area
22 Total Sales
-

Buyer's Agent in 2022
David Elmore
RE/MAX
(256) 777-3476
13 in this area
208 Total Sales
Map
Source: ValleyMLS.com
MLS Number: 1794061
APN: 10-01-02-0-003-012.000
- 22915 Pin Oak Dr
- 17259 Obsidian Cir
- 22584 Big Oak Dr
- 22683 Pin Oak Dr
- 17289 Obsidian Cir
- 0 Nick Davis Rd Unit 23583987
- 22683 Oakdale Ridge Ln
- 18718 Oakdale Rd
- 22829 Ansley Dr
- 17583 Maree Dr
- 22830 Ansley Dr
- 17215 Eunice Ln
- 22779 Ansley Dr
- 22778 Ansley Dr
- 16728 Colton Ln
- 16865 Spencer Bess Dr
- 16715 Spencer Bess Dr
- 16715 Spencer Bess Dr
- 16715 Spencer Bess Dr
- 16715 Spencer Bess Dr
