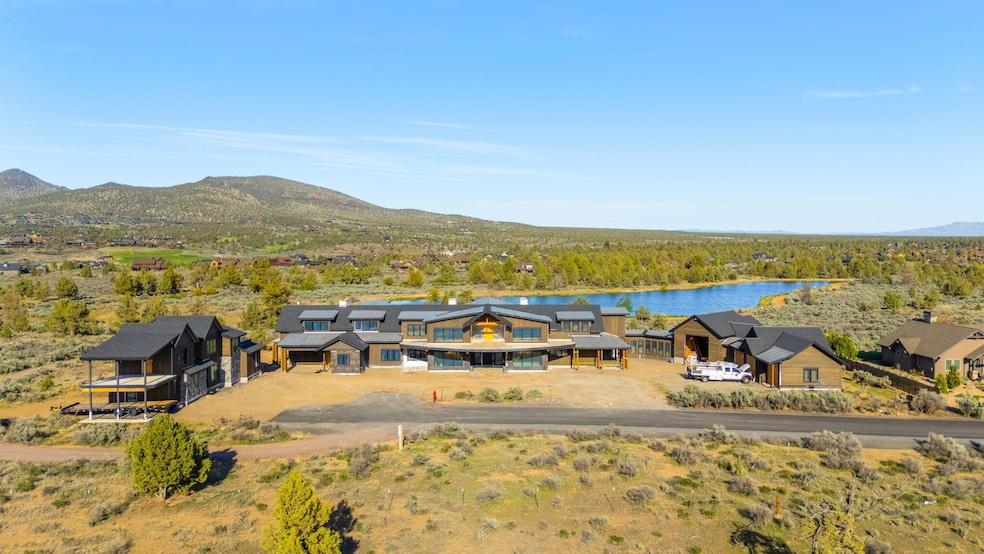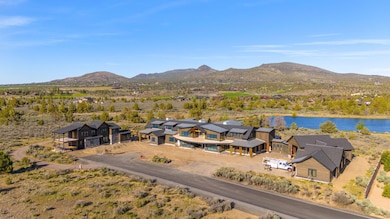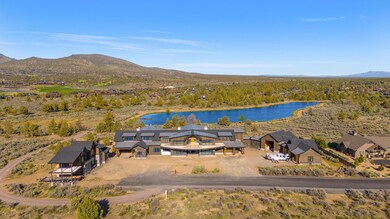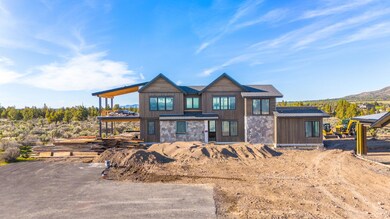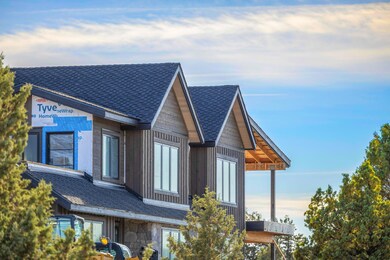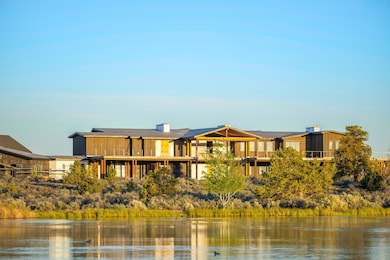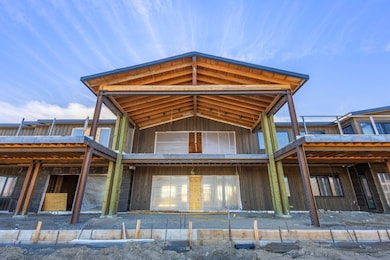
$5,695,000
- 5 Beds
- 6 Baths
- 13,201 Sq Ft
- 17097 SW Lago Vista Dr
- Powell Butte, OR
Welcome to Lago Vista Estate -this not fully completed luxury retreat offers an exceptional opportunity for the discerning buyer/investor in the prestigious Brasada Ranch. Nestled on 1.15 private acres overlooking Shumway Lake & bordered by BLM land, with unparalleled mountain views from Mt. Bachelor to Mt. Hood. Primary residence features 13,201SF, expansive great room, 5 see-through gas
Dawn Newton Remington Real Estate, LLC.
