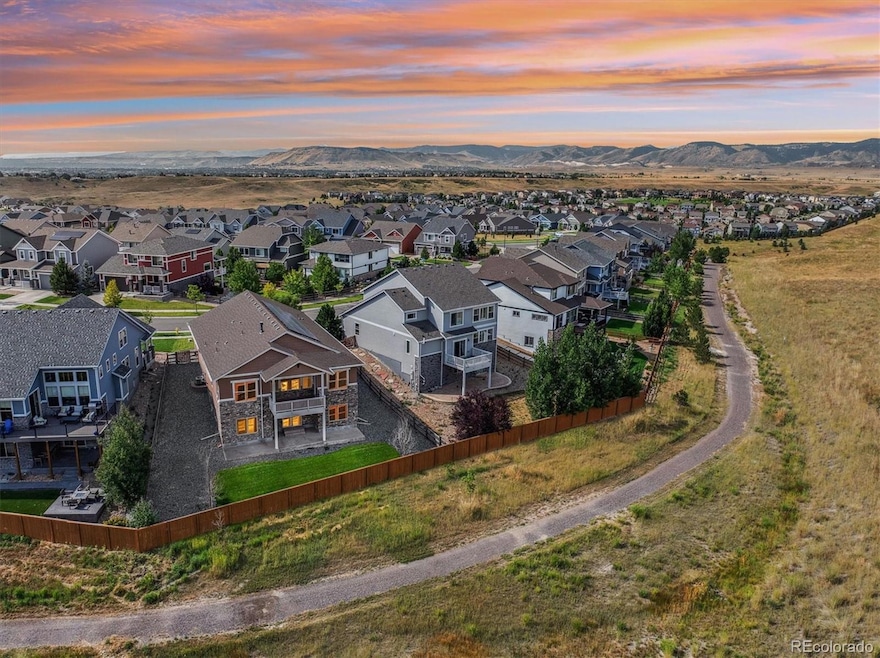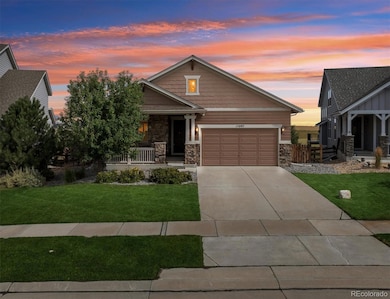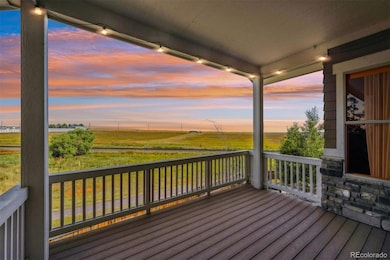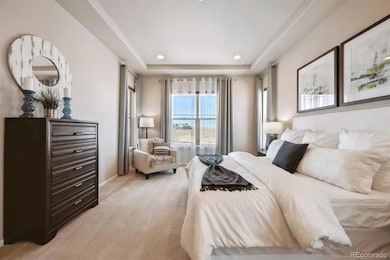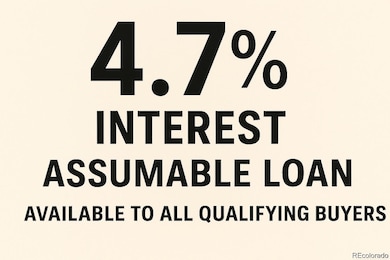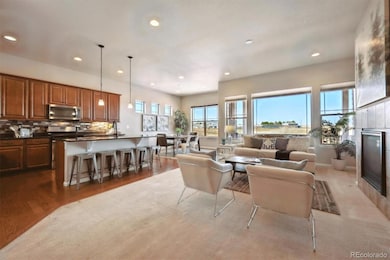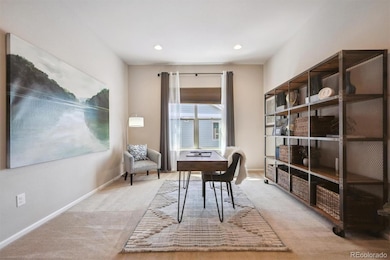17097 W 87th Ave Arvada, CO 80007
Leyden Rock NeighborhoodEstimated payment $4,535/month
Highlights
- Located in a master-planned community
- Primary Bedroom Suite
- Pasture Views
- Meiklejohn Elementary School Rated A-
- Open Floorplan
- Clubhouse
About This Home
***4.7% Interest Assumable Loan Available*** Discover a rare opportunity in Leyden Rock, a home that backs to open space with mountain views at a price far below comparable properties. While the outlook includes nearby RV parking and an industrial facility, the advantage is unmistakable: significant savings and financial flexibility. This property is priced to reflect the view trade- off and comes with an assumable 4.7% loan (even for non-VA buyers!) offering the chance to lock in a below-market interest rate in today’s high-rate environment. With the unbeatable combination of location, value, and financing opportunity, this home is ideal for buyers who recognize the power of securing a smart deal.chedule your showing today!***4.7% Interest Assumable Loan Available***
Listing Agent
RE/MAX Professionals Brokerage Email: nick@griffithhometeam.com,303-552-1360 License #100043958 Listed on: 03/27/2025

Co-Listing Agent
RE/MAX Professionals Brokerage Email: nick@griffithhometeam.com,303-552-1360
Home Details
Home Type
- Single Family
Est. Annual Taxes
- $5,984
Year Built
- Built in 2016
Lot Details
- 8,538 Sq Ft Lot
- Open Space
- South Facing Home
- Property is Fully Fenced
- Landscaped
- Level Lot
- Front and Back Yard Sprinklers
- Private Yard
HOA Fees
- $30 Monthly HOA Fees
Parking
- 2 Car Attached Garage
Property Views
- Pasture
- Mountain
- Meadow
Home Design
- Slab Foundation
- Frame Construction
- Composition Roof
- Stone Siding
Interior Spaces
- 1-Story Property
- Open Floorplan
- Built-In Features
- High Ceiling
- Ceiling Fan
- Gas Fireplace
- Double Pane Windows
- Window Treatments
- Mud Room
- Entrance Foyer
- Smart Doorbell
- Family Room with Fireplace
- Dining Room
- Home Office
- Bonus Room
- Laundry Room
Kitchen
- Eat-In Kitchen
- Oven
- Microwave
- Dishwasher
- Kitchen Island
- Granite Countertops
- Disposal
Flooring
- Carpet
- Tile
- Vinyl
Bedrooms and Bathrooms
- 4 Bedrooms | 3 Main Level Bedrooms
- Primary Bedroom Suite
- Walk-In Closet
Finished Basement
- Walk-Out Basement
- Basement Fills Entire Space Under The House
- Exterior Basement Entry
- 1 Bedroom in Basement
Home Security
- Smart Security System
- Smart Thermostat
- Fire and Smoke Detector
Outdoor Features
- Balcony
- Deck
- Covered Patio or Porch
Schools
- Meiklejohn Elementary School
- Wayne Carle Middle School
- Ralston Valley High School
Additional Features
- Smoke Free Home
- Forced Air Heating and Cooling System
Listing and Financial Details
- Exclusions: staging furniture
- Assessor Parcel Number 460397
Community Details
Overview
- Association fees include recycling, trash
- Leyden Rock Metropolitan District Association, Phone Number (303) 482-2213
- Leyden Rock Subdivision
- Located in a master-planned community
- Property is near a preserve or public land
Amenities
- Clubhouse
Recreation
- Community Playground
- Community Pool
- Park
Map
Home Values in the Area
Average Home Value in this Area
Tax History
| Year | Tax Paid | Tax Assessment Tax Assessment Total Assessment is a certain percentage of the fair market value that is determined by local assessors to be the total taxable value of land and additions on the property. | Land | Improvement |
|---|---|---|---|---|
| 2024 | $5,989 | $46,495 | $10,085 | $36,410 |
| 2023 | $5,989 | $46,495 | $10,085 | $36,410 |
| 2022 | $4,546 | $35,372 | $7,504 | $27,868 |
| 2021 | $4,642 | $36,390 | $7,720 | $28,670 |
| 2020 | $4,642 | $36,722 | $9,865 | $26,857 |
| 2019 | $4,603 | $36,722 | $9,865 | $26,857 |
| 2018 | $4,326 | $34,585 | $11,338 | $23,247 |
| 2017 | $4,099 | $34,585 | $11,338 | $23,247 |
| 2016 | $3,734 | $25,290 | $11,418 | $13,872 |
| 2015 | $395 | $23,096 | $23,096 | $0 |
| 2014 | $395 | $2,572 | $2,572 | $0 |
Property History
| Date | Event | Price | List to Sale | Price per Sq Ft |
|---|---|---|---|---|
| 11/05/2025 11/05/25 | Price Changed | $760,000 | -0.7% | $203 / Sq Ft |
| 10/29/2025 10/29/25 | Price Changed | $765,000 | -0.6% | $205 / Sq Ft |
| 10/23/2025 10/23/25 | Price Changed | $770,000 | -0.6% | $206 / Sq Ft |
| 08/14/2025 08/14/25 | Price Changed | $775,000 | -1.9% | $207 / Sq Ft |
| 08/08/2025 08/08/25 | Price Changed | $790,000 | -1.3% | $211 / Sq Ft |
| 06/26/2025 06/26/25 | Price Changed | $800,000 | -3.0% | $214 / Sq Ft |
| 06/06/2025 06/06/25 | Price Changed | $825,000 | -2.9% | $221 / Sq Ft |
| 05/16/2025 05/16/25 | Price Changed | $850,000 | -2.3% | $227 / Sq Ft |
| 04/22/2025 04/22/25 | Price Changed | $870,000 | -0.6% | $233 / Sq Ft |
| 03/27/2025 03/27/25 | For Sale | $875,000 | -- | $234 / Sq Ft |
Purchase History
| Date | Type | Sale Price | Title Company |
|---|---|---|---|
| Special Warranty Deed | $526,795 | Land Title Guarantee Company |
Mortgage History
| Date | Status | Loan Amount | Loan Type |
|---|---|---|---|
| Open | $450,000 | VA |
Source: REcolorado®
MLS Number: 6628738
APN: 20-261-05-049
- 16908 W 86th Ave
- 17164 W 91st Ln
- 8625 Rogers Way Unit B
- 17122 W 91st Ln
- 17152 W 91st Ln
- 17117 W 91st Ln
- 17154 W 91st Ln
- 17132 W 91st Ln
- 17142 W 91st Ln
- 17123 W 91st Ln
- 8553 Salvia Way
- 17135 W 91st Ln
- 17137 W 91st Ln
- 17145 W 91st Ln
- 17215 W 91st Ln
- Frontier Plan at Trailstone - Townhomes - The Westerly Collection
- Discovery Plan at Trailstone - Townhomes - The Westerly Collection
- Independence Plan at Trailstone - Townhomes - The Westerly Collection
- Backcountry Plan at Trailstone - Townhomes - The Westerly Collection
- 17055 W 92nd Loop
- 17494 W 84th Dr
- 8791 Culebra Ct
- 15091 W 82nd Place
- 8254 Joyce St
- 14982 W 82nd Place
- 14891 W 82nd Ave
- 8384 Holman St Unit A
- 9119 Flora St
- 9364 Gore St Unit C
- 14813 W 70th Dr
- 14572 W 69th Place
- 6224 Secrest St
- 15274 W 64th Ln Unit 307
- 6684 Zang Ct
- 11242 W 102nd Dr
- 7010 Simms St
- 6283 Yank Ct
- 11535 W 70th Place
- 10641 W 102nd Place
- 11815 Ridge Pkwy
